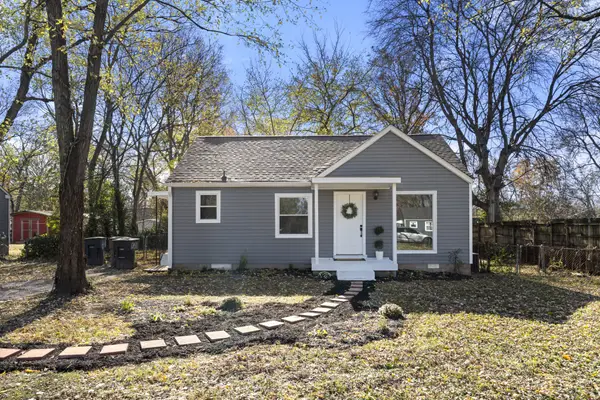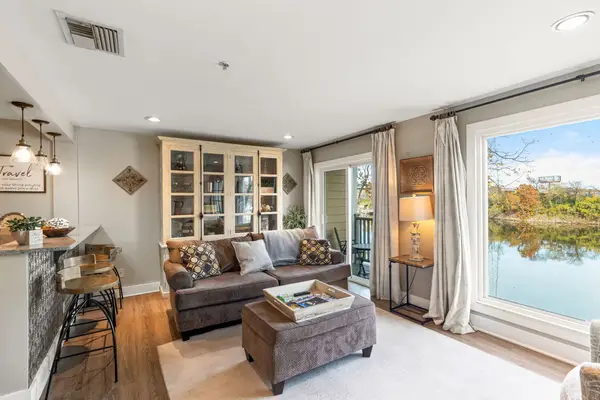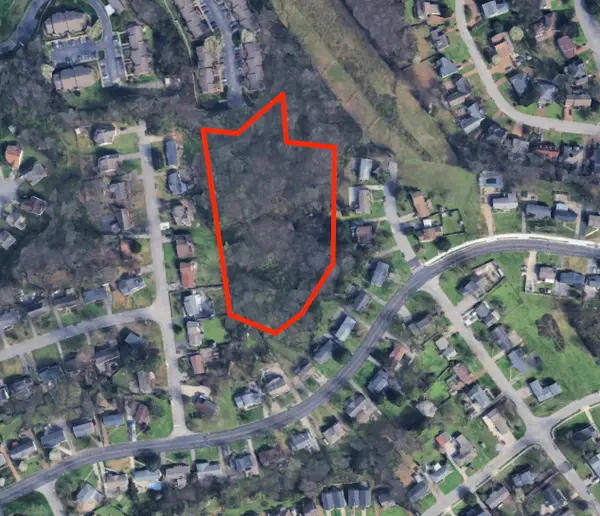617 Whispering Hills Dr, Nashville, TN 37211
Local realty services provided by:Reliant Realty ERA Powered
617 Whispering Hills Dr,Nashville, TN 37211
$449,000
- 3 Beds
- 2 Baths
- 1,475 sq. ft.
- Single family
- Active
Listed by: cheryl macey
Office: fridrich & clark realty
MLS#:2987853
Source:NASHVILLE
Price summary
- Price:$449,000
- Price per sq. ft.:$304.41
About this home
Charming 3-bedroom, 2-bath ranch in Whispering Hills, set on a spacious 0.4-acre lot with a fully fenced backyard. The primary suite features a private bath, while the beautifully renovated second bathroom adds convenience for family or guests. A generous bonus room offers the perfect space for a home office or playroom. True hardwood floors flow throughout, making this home move-in ready. Recent upgrades include new windows, refrigerator (Nov 2023), and water heater (Nov 2024). Additional improvements include: new sewer line (Apr 2025), vapor barrier and sump pump in crawl space (Apr 2025), carpet and lighting/fan in bonus room (June 2023), full interior repaint (Sept 2022), and exterior repaint (June 2023). Other updates include faucets, cabinet handles, door knobs, garbage disposal, light fixtures, toilet replacement, and shed repairs. Roof is 12 years old , and the HVAC is from 2020. Prime location: Just 20 minutes from downtown Nashville and 15 minutes from Green Hills, Vanderbilt, Brentwood, and the airport. Enjoy easy access to Radnor Lake, the Nashville Zoo, Crieve Hall Bagel, and major interstates. MLS details not guaranteed.
Contact an agent
Home facts
- Year built:1962
- Listing ID #:2987853
- Added:179 day(s) ago
- Updated:November 19, 2025 at 03:48 PM
Rooms and interior
- Bedrooms:3
- Total bathrooms:2
- Full bathrooms:2
- Living area:1,475 sq. ft.
Heating and cooling
- Cooling:Electric
- Heating:Electric
Structure and exterior
- Roof:Asphalt
- Year built:1962
- Building area:1,475 sq. ft.
- Lot area:0.4 Acres
Schools
- High school:John Overton Comp High School
- Middle school:Croft Design Center
- Elementary school:Norman Binkley Elementary
Utilities
- Water:Public, Water Available
- Sewer:Public Sewer
Finances and disclosures
- Price:$449,000
- Price per sq. ft.:$304.41
- Tax amount:$2,637
New listings near 617 Whispering Hills Dr
- New
 $440,000Active2 beds 2 baths918 sq. ft.
$440,000Active2 beds 2 baths918 sq. ft.220 Lucile St, Nashville, TN 37207
MLS# 3047847Listed by: COMPASS - New
 $700,000Active4 beds 3 baths2,530 sq. ft.
$700,000Active4 beds 3 baths2,530 sq. ft.1332B Lischey Ave, Nashville, TN 37207
MLS# 3043774Listed by: COMPASS RE - New
 $299,900Active2 beds 1 baths759 sq. ft.
$299,900Active2 beds 1 baths759 sq. ft.1211 Thompson Pl, Nashville, TN 37217
MLS# 3046616Listed by: PROVISION REALTY GROUP - Open Sun, 2 to 4pmNew
 $699,000Active3 beds 2 baths1,635 sq. ft.
$699,000Active3 beds 2 baths1,635 sq. ft.1413 Chester Ave, Nashville, TN 37206
MLS# 3046770Listed by: COMPASS RE - New
 $699,000Active4 beds 4 baths2,548 sq. ft.
$699,000Active4 beds 4 baths2,548 sq. ft.5043 Cherrywood Dr, Nashville, TN 37211
MLS# 3046871Listed by: CRYE-LEIKE, INC., REALTORS - New
 $630,000Active2 beds 2 baths996 sq. ft.
$630,000Active2 beds 2 baths996 sq. ft.940 1st Ave N, Nashville, TN 37201
MLS# 3047315Listed by: BRANDON HANNAH PROPERTIES - New
 $499,900Active3 beds 3 baths2,132 sq. ft.
$499,900Active3 beds 3 baths2,132 sq. ft.4417 J J Watson Ave, Nashville, TN 37211
MLS# 3047336Listed by: COMPASS RE - New
 $600,000Active3 beds 2 baths1,897 sq. ft.
$600,000Active3 beds 2 baths1,897 sq. ft.1301 Howard Ave, Nashville, TN 37216
MLS# 3047505Listed by: ONWARD REAL ESTATE - New
 $279,000Active2 beds 2 baths1,053 sq. ft.
$279,000Active2 beds 2 baths1,053 sq. ft.21 Vaughns Gap Rd #55, Nashville, TN 37205
MLS# 3047773Listed by: SIMPLIHOM - New
 $549,000Active3.33 Acres
$549,000Active3.33 Acres0 Rychen Dr, Nashville, TN 37217
MLS# 3047819Listed by: WEAVER REAL ESTATE GROUP
