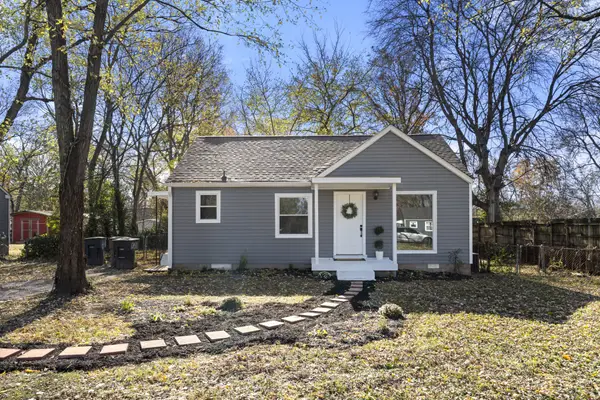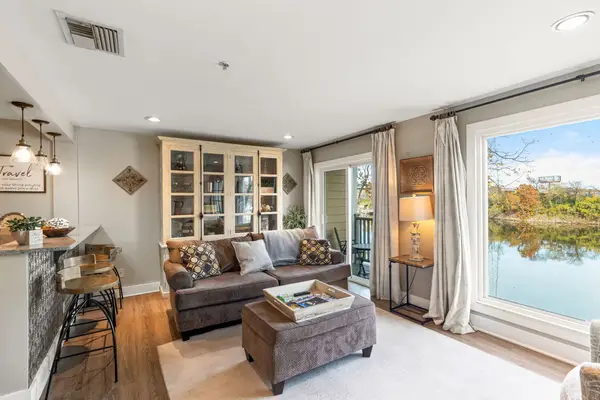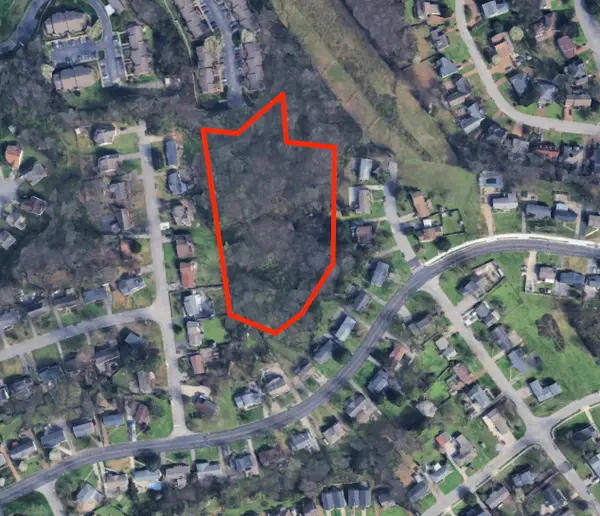626 41st Ave N, Nashville, TN 37209
Local realty services provided by:ERA Chappell & Associates Realty & Rental
626 41st Ave N,Nashville, TN 37209
$699,900
- 4 Beds
- 3 Baths
- 2,118 sq. ft.
- Single family
- Active
Listed by: brian richardson
Office: bradford real estate
MLS#:2792770
Source:NASHVILLE
Price summary
- Price:$699,900
- Price per sq. ft.:$330.45
About this home
NOO STR (Non Owner Occupied Short Term Rental) Zoned OR-20 with fenced in back yard on a corner lot, DETACHED unit. 10ft ceilings on both floors. Homes have trendy paint colors, lighting package and fun wallpaper accents. Great short term rental with lots of natural light, open floorpan and a huge rooftop deck for guests to entertain. Private parking , two spaces for this home as well as tons of street parking. Just half a mile from ML Rose, Five Points Pizza, L & L Market, Another Broken Egg Cafe, Bearded Iris Brewing and so much more on Charlotte Pike. Also just one mile to 51st Ave in the Nations which is loaded with even more restaurants. AirDNA projection performa attached as PDF. Property located in the Opportunity Zone. The home would be perfect for a "Nashville" mural painting on the side for visitors to take pictures in front of at the home. Professional Photos coming soon. PREFERRED lender/builder offering 1% in closing credit with accepted offer.
Contact an agent
Home facts
- Year built:2024
- Listing ID #:2792770
- Added:274 day(s) ago
- Updated:November 19, 2025 at 03:19 PM
Rooms and interior
- Bedrooms:4
- Total bathrooms:3
- Full bathrooms:3
- Living area:2,118 sq. ft.
Heating and cooling
- Cooling:Central Air
- Heating:Central
Structure and exterior
- Year built:2024
- Building area:2,118 sq. ft.
- Lot area:0.2 Acres
Schools
- High school:Pearl Cohn Magnet High School
- Middle school:Moses McKissack Middle
- Elementary school:Cockrill Elementary
Utilities
- Water:Public, Water Available
- Sewer:Public Sewer
Finances and disclosures
- Price:$699,900
- Price per sq. ft.:$330.45
- Tax amount:$3,742
New listings near 626 41st Ave N
- New
 $440,000Active2 beds 2 baths918 sq. ft.
$440,000Active2 beds 2 baths918 sq. ft.220 Lucile St, Nashville, TN 37207
MLS# 3047847Listed by: COMPASS - New
 $700,000Active4 beds 3 baths2,530 sq. ft.
$700,000Active4 beds 3 baths2,530 sq. ft.1332B Lischey Ave, Nashville, TN 37207
MLS# 3043774Listed by: COMPASS RE - New
 $299,900Active2 beds 1 baths759 sq. ft.
$299,900Active2 beds 1 baths759 sq. ft.1211 Thompson Pl, Nashville, TN 37217
MLS# 3046616Listed by: PROVISION REALTY GROUP - Open Sun, 2 to 4pmNew
 $699,000Active3 beds 2 baths1,635 sq. ft.
$699,000Active3 beds 2 baths1,635 sq. ft.1413 Chester Ave, Nashville, TN 37206
MLS# 3046770Listed by: COMPASS RE - New
 $699,000Active4 beds 4 baths2,548 sq. ft.
$699,000Active4 beds 4 baths2,548 sq. ft.5043 Cherrywood Dr, Nashville, TN 37211
MLS# 3046871Listed by: CRYE-LEIKE, INC., REALTORS - New
 $630,000Active2 beds 2 baths996 sq. ft.
$630,000Active2 beds 2 baths996 sq. ft.940 1st Ave N, Nashville, TN 37201
MLS# 3047315Listed by: BRANDON HANNAH PROPERTIES - New
 $499,900Active3 beds 3 baths2,132 sq. ft.
$499,900Active3 beds 3 baths2,132 sq. ft.4417 J J Watson Ave, Nashville, TN 37211
MLS# 3047336Listed by: COMPASS RE - New
 $600,000Active3 beds 2 baths1,897 sq. ft.
$600,000Active3 beds 2 baths1,897 sq. ft.1301 Howard Ave, Nashville, TN 37216
MLS# 3047505Listed by: ONWARD REAL ESTATE - New
 $279,000Active2 beds 2 baths1,053 sq. ft.
$279,000Active2 beds 2 baths1,053 sq. ft.21 Vaughns Gap Rd #55, Nashville, TN 37205
MLS# 3047773Listed by: SIMPLIHOM - New
 $549,000Active3.33 Acres
$549,000Active3.33 Acres0 Rychen Dr, Nashville, TN 37217
MLS# 3047819Listed by: WEAVER REAL ESTATE GROUP
