627 W Trinity Ln W #627, Nashville, TN 37207
Local realty services provided by:ERA Chappell & Associates Realty & Rental
627 W Trinity Ln W #627,Nashville, TN 37207
$1,100,000
- 4 Beds
- 4 Baths
- 1,990 sq. ft.
- Single family
- Active
Listed by: erin tunney
Office: compass re
MLS#:2572180
Source:NASHVILLE
Price summary
- Price:$1,100,000
- Price per sq. ft.:$552.76
- Monthly HOA dues:$100
About this home
Welcome to The Hayden East, a premier townhome community by The Tunney Group. Blending comfort and modern amenities, each home features all en-suite bathrooms, 2-car garages, on-demand hot water, high-end appliances, & sleek waterfall kitchen countertops. Enjoy open, airy interiors with 9'+ ceilings and elevate your outdoor living on private roof decks that can accommodate hot tubs or plunge pools. Conveniently located, our community offers quick access to key Nashville landmarks like the Riverside Project, Oracle campus, Nissan Stadium, & the Grand Ole Opry, along with downtown and the airport. These units are NOO-STR eligible & Phase 1 is slated for completion by Winter 2025. Contact us for special incentives, including a 3-2-1 rate buy-down & a $5k donation to Open Table Nashville.
Contact an agent
Home facts
- Year built:2024
- Listing ID #:2572180
- Added:824 day(s) ago
- Updated:December 17, 2025 at 10:38 PM
Rooms and interior
- Bedrooms:4
- Total bathrooms:4
- Full bathrooms:4
- Living area:1,990 sq. ft.
Heating and cooling
- Cooling:Central Air
- Heating:Natural Gas
Structure and exterior
- Year built:2024
- Building area:1,990 sq. ft.
Schools
- High school:Whites Creek High
- Middle school:Haynes Middle
- Elementary school:Alex Green Elementary
Utilities
- Water:Public, Water Available
- Sewer:Public Sewer
Finances and disclosures
- Price:$1,100,000
- Price per sq. ft.:$552.76
- Tax amount:$3,000
New listings near 627 W Trinity Ln W #627
- New
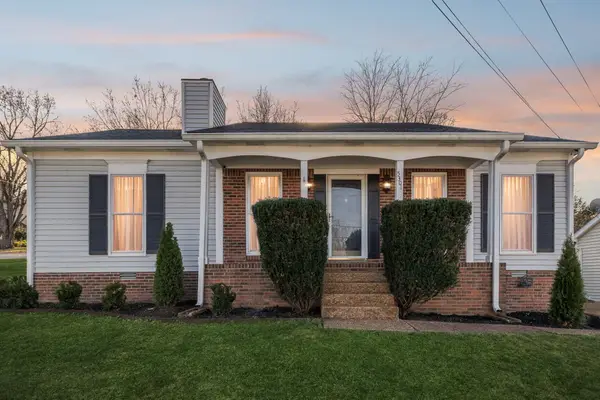 $400,000Active3 beds 2 baths1,344 sq. ft.
$400,000Active3 beds 2 baths1,344 sq. ft.5301 Village Way, Nashville, TN 37211
MLS# 3066674Listed by: REAL BROKER - New
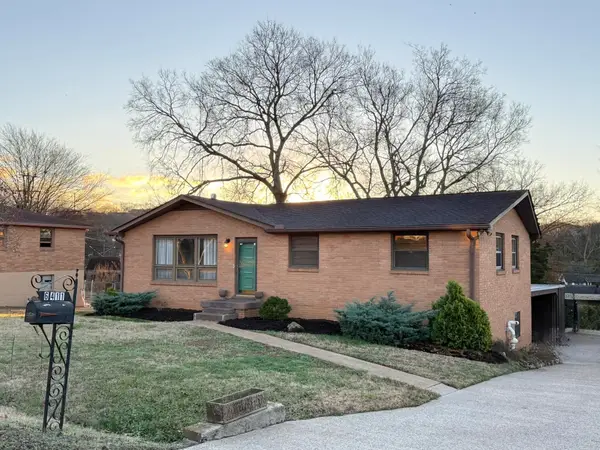 $579,900Active3 beds 1 baths1,198 sq. ft.
$579,900Active3 beds 1 baths1,198 sq. ft.6411 Ranchero Dr, Nashville, TN 37209
MLS# 3066691Listed by: BEYCOME BROKERAGE REALTY, LLC - Coming Soon
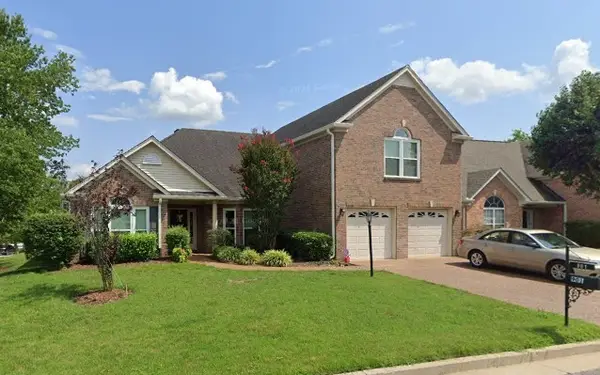 $699,000Coming Soon4 beds 4 baths
$699,000Coming Soon4 beds 4 baths901 Leblanc Ct, Nashville, TN 37221
MLS# 2975408Listed by: COMPASS RE - Coming Soon
 $3,000,000Coming Soon5 beds 7 baths
$3,000,000Coming Soon5 beds 7 baths1107 Lipscomb Dr, Nashville, TN 37204
MLS# 2990208Listed by: BRADFORD REAL ESTATE - Coming Soon
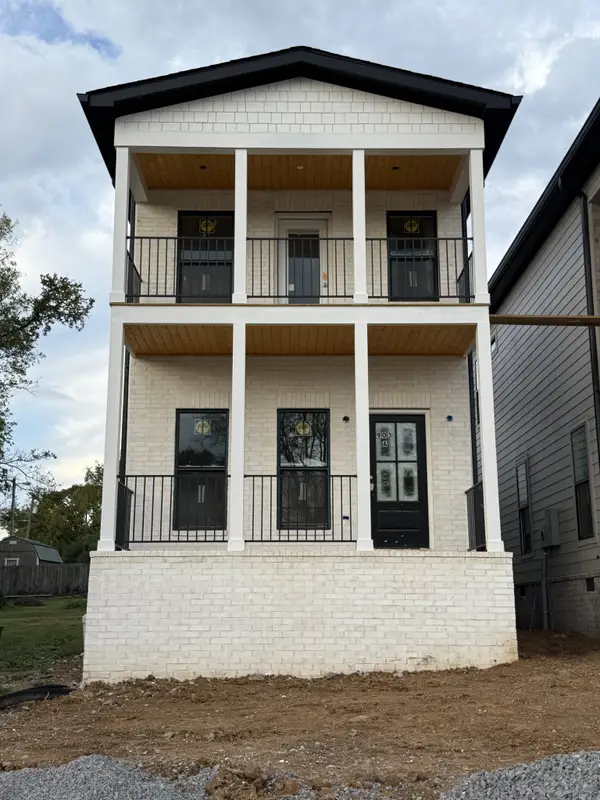 Listed by ERA$625,000Coming Soon3 beds 3 baths
Listed by ERA$625,000Coming Soon3 beds 3 baths903A Delmas Ave, Nashville, TN 37216
MLS# 3014912Listed by: RELIANT REALTY ERA POWERED - Coming Soon
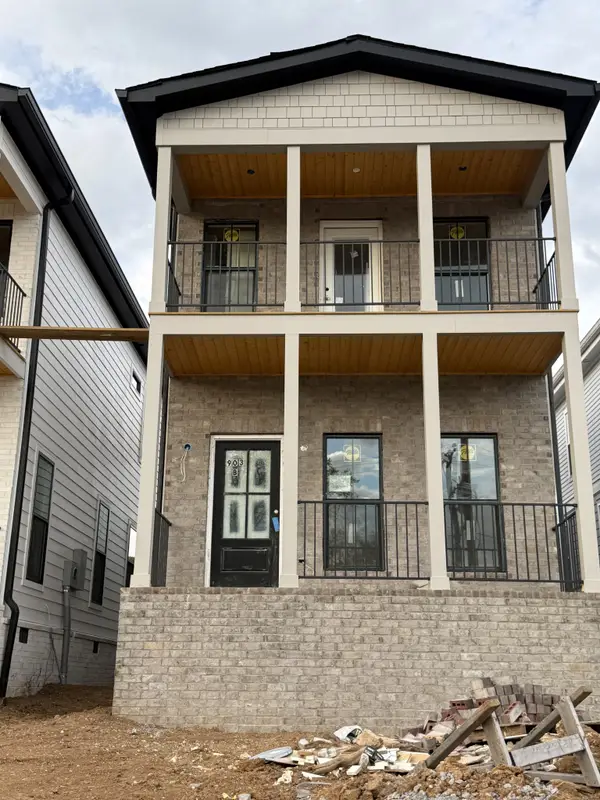 Listed by ERA$625,000Coming Soon3 beds 3 baths
Listed by ERA$625,000Coming Soon3 beds 3 baths903B Delmas Ave, Nashville, TN 37216
MLS# 3014915Listed by: RELIANT REALTY ERA POWERED - Coming Soon
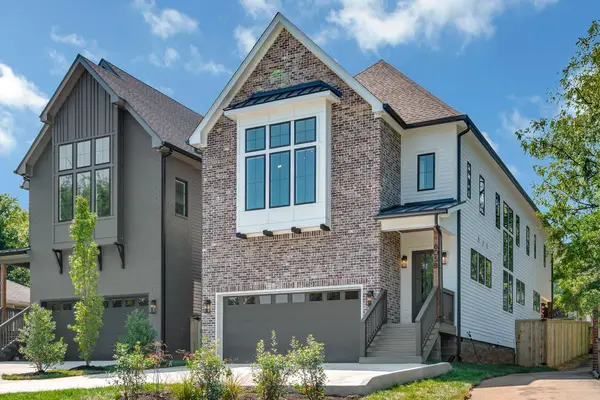 $1,095,000Coming Soon4 beds 5 baths
$1,095,000Coming Soon4 beds 5 baths927 Crescent Hill Rd, Nashville, TN 37206
MLS# 3017273Listed by: REVOLUTION REAL ESTATE - Coming Soon
 $2,500,000Coming Soon3 beds 4 baths
$2,500,000Coming Soon3 beds 4 baths1143 Battery Ln, Nashville, TN 37220
MLS# 3032507Listed by: COMPASS RE - Coming Soon
 $1,200,000Coming Soon4 beds 5 baths
$1,200,000Coming Soon4 beds 5 baths2415A Chapman Dr, Nashville, TN 37206
MLS# 3032593Listed by: ZACH TAYLOR REAL ESTATE - Coming Soon
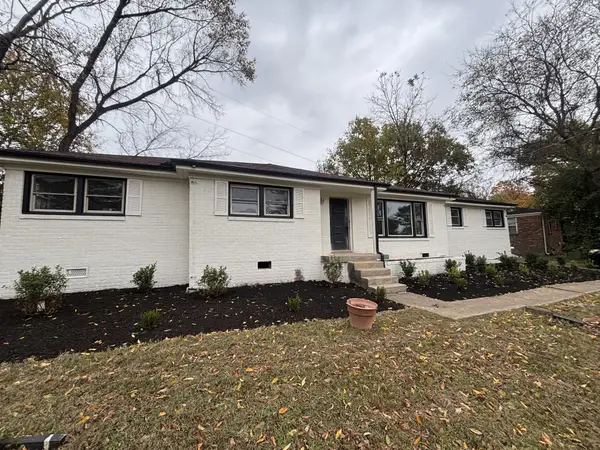 $699,900Coming Soon4 beds 3 baths
$699,900Coming Soon4 beds 3 baths4906 Salem Dr, Nashville, TN 37211
MLS# 3045844Listed by: ZACH TAYLOR REAL ESTATE
