64 Fern Ave #3, Nashville, TN 37207
Local realty services provided by:Reliant Realty ERA Powered
64 Fern Ave #3,Nashville, TN 37207
$582,900
- 2 Beds
- 3 Baths
- 1,564 sq. ft.
- Single family
- Active
Listed by: beth torrence
Office: keller williams realty nashville/franklin
MLS#:3039999
Source:NASHVILLE
Price summary
- Price:$582,900
- Price per sq. ft.:$372.7
- Monthly HOA dues:$142
About this home
Seller says MAKE AN OFFER. This fully furnished, turnkey property offers uncommon rental flexibility in a part of Nashville that continues to see long-term growth and infrastructure investment. Zoned MUG-A and eligible for a non-owner-occupied short-term rental permit, the property supports multiple income strategies, including short-term rental, mid-term furnished rental, corporate housing, or long-term leasing.
The location works across tenant types. Just minutes from Downtown Nashville and positioned near the East Bank redevelopment and the new Nissan Stadium, the area benefits from ongoing public and private investment that is driving steady demand. Nearby employers, entertainment venues, and destinations like Topgolf, River North, and Ewing Yards broaden the rental pool and support consistent occupancy.
The home is delivered fully furnished, including furniture, décor, linens, and kitchenware, allowing a buyer to place it into service immediately with no additional setup. Interior finishes include quartz countertops, hardwood floors, tiled bathrooms, and an open living layout. Two decks provide skyline views, and the floor plan comfortably accommodates seven or more occupants, with a spacious primary suite, walk-in closet, and flexible common areas that adapt well to both short- and mid-term stays.
This is a practical option for investors seeking zoning flexibility, buyers looking for a lock-and-leave Nashville base with income potential, or anyone wanting a property that can shift between personal use and multiple rental models as market conditions evolve.
Contact an agent
Home facts
- Year built:2019
- Listing ID #:3039999
- Added:221 day(s) ago
- Updated:January 17, 2026 at 06:09 PM
Rooms and interior
- Bedrooms:2
- Total bathrooms:3
- Full bathrooms:2
- Half bathrooms:1
- Living area:1,564 sq. ft.
Heating and cooling
- Cooling:Ceiling Fan(s), Central Air, Electric
- Heating:Central
Structure and exterior
- Roof:Membrane
- Year built:2019
- Building area:1,564 sq. ft.
Schools
- High school:Maplewood Comp High School
- Middle school:Jere Baxter Middle
- Elementary school:Shwab Elementary
Utilities
- Water:Public, Water Available
- Sewer:Public Sewer
Finances and disclosures
- Price:$582,900
- Price per sq. ft.:$372.7
- Tax amount:$5,780
New listings near 64 Fern Ave #3
- New
 $389,000Active1 beds 1 baths672 sq. ft.
$389,000Active1 beds 1 baths672 sq. ft.704 Taylor St #201, Nashville, TN 37208
MLS# 3098579Listed by: FRIDRICH & CLARK REALTY - New
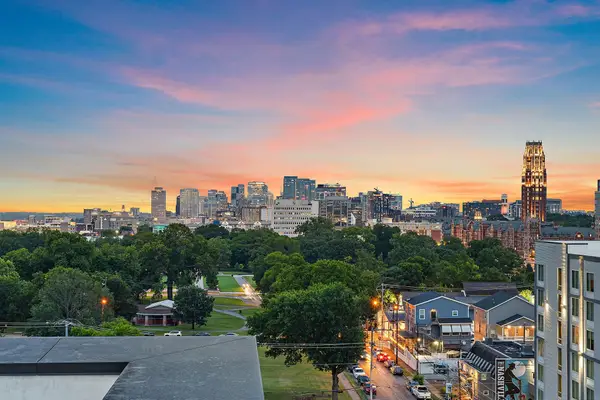 $1,175,000Active3 beds 3 baths1,552 sq. ft.
$1,175,000Active3 beds 3 baths1,552 sq. ft.3000 Poston Ave #503, Nashville, TN 37203
MLS# 3098584Listed by: ONWARD REAL ESTATE - New
 $750,000Active3 beds 3 baths2,359 sq. ft.
$750,000Active3 beds 3 baths2,359 sq. ft.537A Croley Dr, Nashville, TN 37209
MLS# 3098550Listed by: ONWARD REAL ESTATE - New
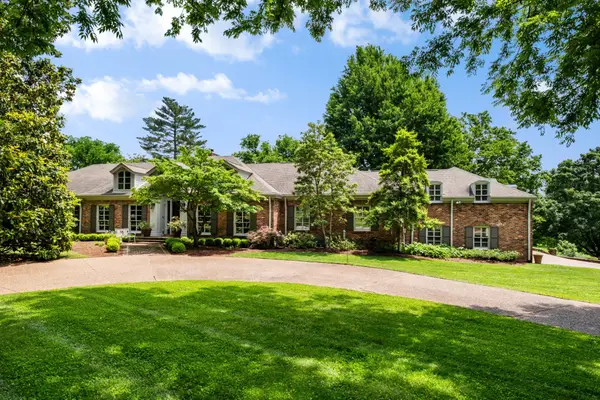 $3,475,000Active4 beds 6 baths7,566 sq. ft.
$3,475,000Active4 beds 6 baths7,566 sq. ft.140 Brook Hollow Rd, Nashville, TN 37205
MLS# 3098538Listed by: FRENCH KING FINE PROPERTIES - Open Sun, 2 to 4pmNew
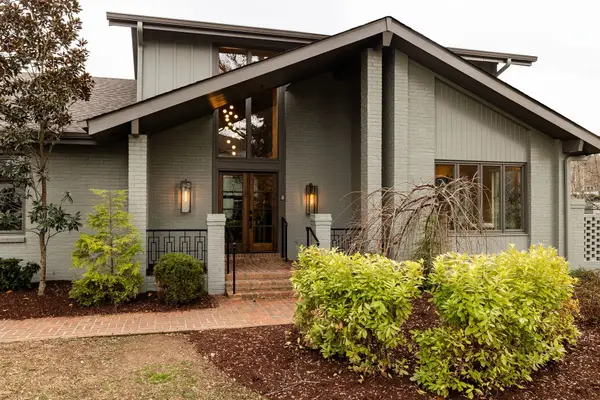 $1,981,585Active4 beds 5 baths4,453 sq. ft.
$1,981,585Active4 beds 5 baths4,453 sq. ft.29 Washington Park, Nashville, TN 37205
MLS# 3068617Listed by: COMPASS TENNESSEE, LLC - Open Sun, 2 to 4pmNew
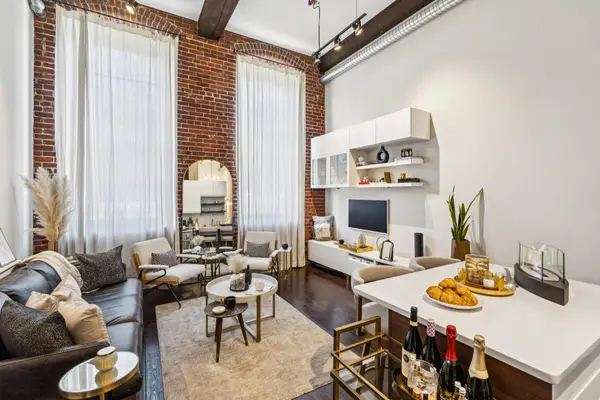 $399,999Active1 beds 1 baths663 sq. ft.
$399,999Active1 beds 1 baths663 sq. ft.1350 Rosa L Parks Blvd #233, Nashville, TN 37208
MLS# 3079274Listed by: COLDWELL BANKER SOUTHERN REALTY - Open Sat, 2 to 4pmNew
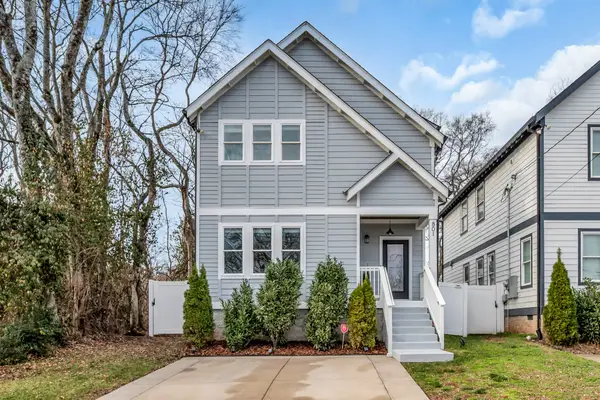 $560,000Active3 beds 3 baths1,652 sq. ft.
$560,000Active3 beds 3 baths1,652 sq. ft.801 21st Ave N, Nashville, TN 37208
MLS# 3079545Listed by: ONWARD REAL ESTATE - Open Sat, 2 to 4pmNew
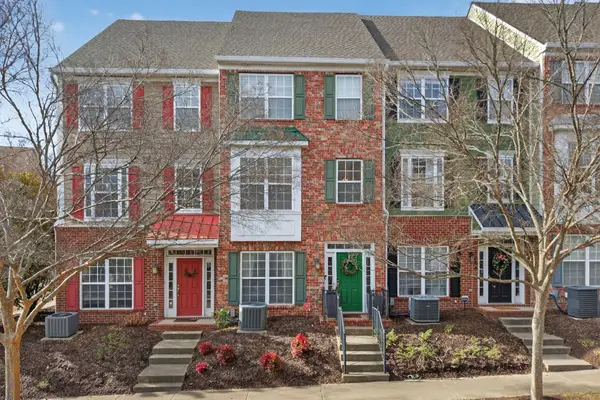 $385,000Active2 beds 3 baths1,559 sq. ft.
$385,000Active2 beds 3 baths1,559 sq. ft.7246 Althorp Way, Nashville, TN 37211
MLS# 3093485Listed by: ONWARD REAL ESTATE - New
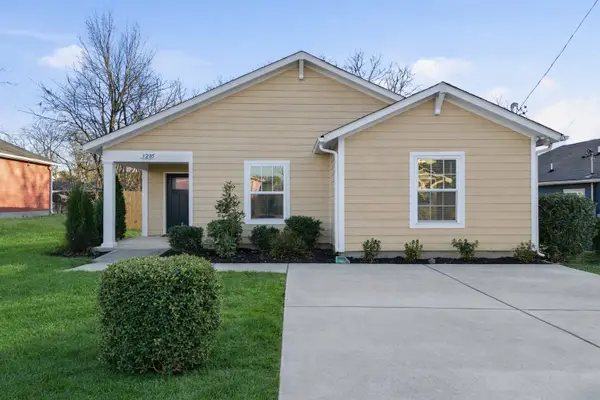 $299,000Active3 beds 2 baths1,075 sq. ft.
$299,000Active3 beds 2 baths1,075 sq. ft.3285 Rainwood Dr, Nashville, TN 37207
MLS# 3093631Listed by: THE ASHTON REAL ESTATE GROUP OF RE/MAX ADVANTAGE - Open Sat, 2 to 4pmNew
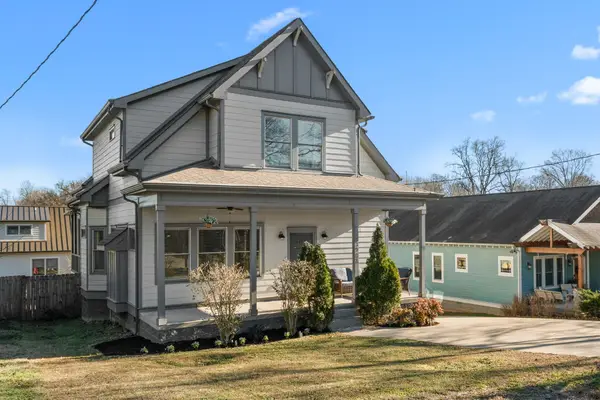 $794,500Active3 beds 3 baths2,338 sq. ft.
$794,500Active3 beds 3 baths2,338 sq. ft.3906 Oxford St, Nashville, TN 37216
MLS# 3093655Listed by: HOUSE HAVEN REALTY
