6543 Upton Ln, Nashville, TN 37209
Local realty services provided by:Reliant Realty ERA Powered
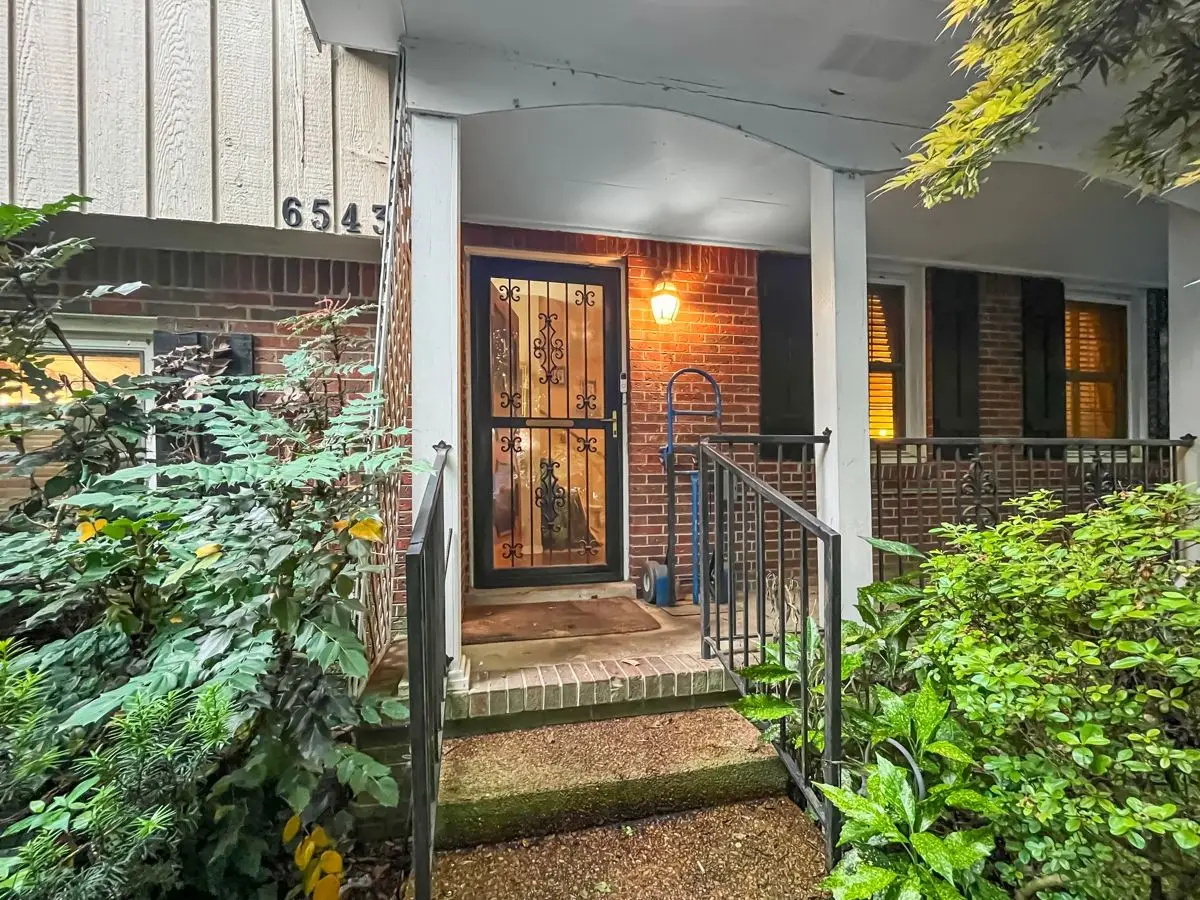
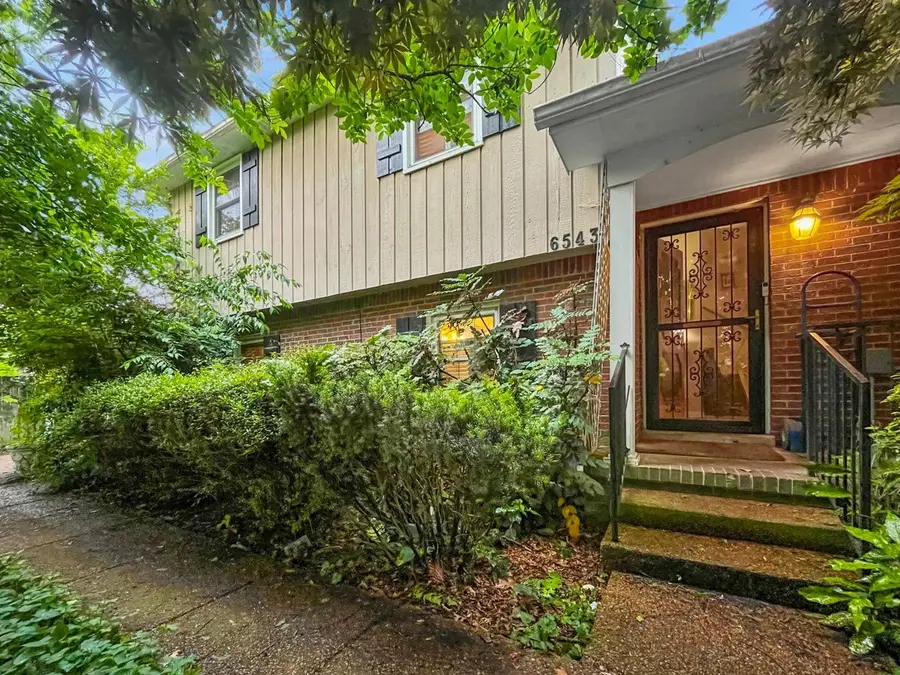

6543 Upton Ln,Nashville, TN 37209
$385,000
- 3 Beds
- 3 Baths
- 1,630 sq. ft.
- Single family
- Active
Listed by:karen pfluge crs | abr | lrs | csa | psa | ahwd | sfr | rsps | gri | vp | broker
Office:crye-leike, inc., realtors
MLS#:2814407
Source:NASHVILLE
Price summary
- Price:$385,000
- Price per sq. ft.:$236.2
About this home
New pictures of this reno opportunity. Turn this home into the Belle of Charlotte Park. This 3+ bedroom 2.5 bath tri-level treasure rests on a quarter acre lot across from a cul-de-sac on a quiet, closed-loop road. The layout consists of three bedrooms & a dual-access full bathroom up; the original u-shaped kitchen & formal living room rest at the entry/mid level; 4 short stairs take you down to the lower level housing the den & gas fireplace, backdoor access to attached greenhouse; you'll also find the half bath/utility room, and the office (currently 4th bedroom) with a full ensuite & access to the aggregate concrete side driveway (serving excellent income or in-law potential!!).
After you unveil the yard to its former cultivated beauty, and the gas lampost & mature ornamental trees (Japanese maples, Jane magnolias, crepe myrtles) are all showcased again, this house will be the envy of the neighborhood! The fenced back yard has a storage shed, older floating deck, & small pond with pump, waiting to be restored - it's obvious this was once a beautiful, private oasis and is ready to be again!
The stellar location offers the convenience of city living with quick access to shopping, restaurants, & the interstate, yet the home is tucked away to give you that homey suburban feel. There are new infrastructure, businesses, & restaurants coming to the area, but in the meantime, you can pop over to Bells Bend Outdoor Center for a guided nature walk, enjoy casual dining at Blue Moon Waterfront grille (soon to be fully renovated & redeveloped!), spend a day at West Nashville Shopping center, or enjoy a picnic at one of the many parks nearby. This area is highly sought after, plus similar recently-renovated in the area are selling quickly - don't miss this incredible resale opportunity! Please, do not walk property; still occupied. Selling as-is. 3-hour showing notice req'd. Seller needs 5 days post-close occupancy. Weekday showings after 5pm, Sat & Sun after noon.
Contact an agent
Home facts
- Year built:1968
- Listing Id #:2814407
- Added:128 day(s) ago
- Updated:August 13, 2025 at 02:37 PM
Rooms and interior
- Bedrooms:3
- Total bathrooms:3
- Full bathrooms:2
- Half bathrooms:1
- Living area:1,630 sq. ft.
Heating and cooling
- Cooling:Ceiling Fan(s), Central Air, Electric
- Heating:Central, Natural Gas
Structure and exterior
- Roof:Asphalt
- Year built:1968
- Building area:1,630 sq. ft.
- Lot area:0.25 Acres
Schools
- High school:James Lawson High School
- Middle school:H. G. Hill Middle
- Elementary school:Gower Elementary
Utilities
- Water:Public, Water Available
- Sewer:Public Sewer
Finances and disclosures
- Price:$385,000
- Price per sq. ft.:$236.2
- Tax amount:$2,392
New listings near 6543 Upton Ln
- New
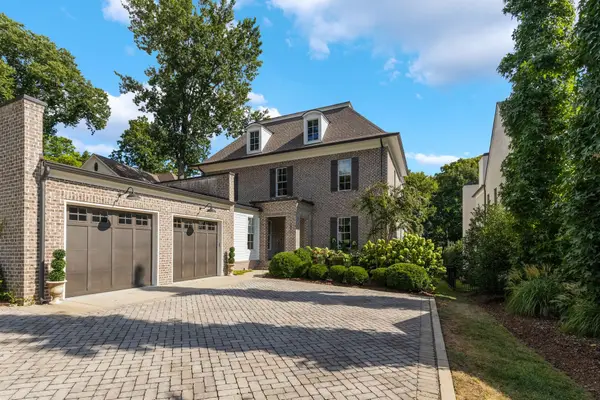 $2,499,900Active5 beds 6 baths4,858 sq. ft.
$2,499,900Active5 beds 6 baths4,858 sq. ft.305 Galloway Dr, Nashville, TN 37204
MLS# 2974140Listed by: COMPASS RE - New
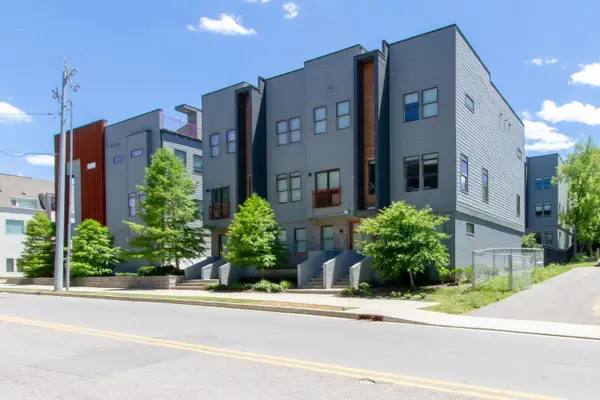 $749,990Active3 beds 3 baths1,637 sq. ft.
$749,990Active3 beds 3 baths1,637 sq. ft.2705C Clifton Ave, Nashville, TN 37209
MLS# 2974174Listed by: SIMPLIHOM - New
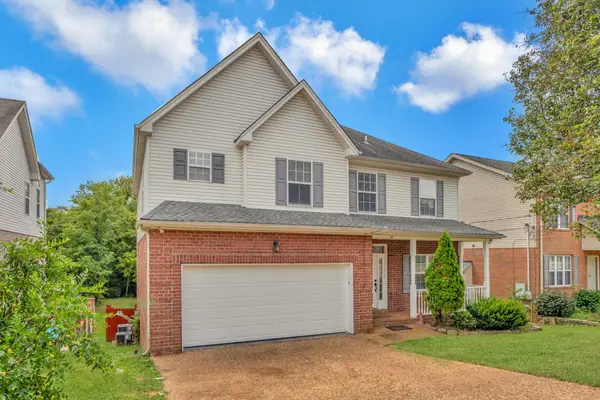 $459,900Active4 beds 4 baths3,127 sq. ft.
$459,900Active4 beds 4 baths3,127 sq. ft.2137 Forge Ridge Cir, Nashville, TN 37217
MLS# 2973784Listed by: RE/MAX CARRIAGE HOUSE - New
 $265,000Active3 beds 2 baths1,548 sq. ft.
$265,000Active3 beds 2 baths1,548 sq. ft.3712 Colonial Heritage Dr, Nashville, TN 37217
MLS# 2974068Listed by: KELLER WILLIAMS REALTY MT. JULIET - New
 $372,900Active3 beds 4 baths1,908 sq. ft.
$372,900Active3 beds 4 baths1,908 sq. ft.1319 Concord Mill Ln, Nashville, TN 37211
MLS# 2974079Listed by: NASHVILLE AREA HOMES - Open Sun, 2 to 4pmNew
 $685,000Active4 beds 3 baths2,234 sq. ft.
$685,000Active4 beds 3 baths2,234 sq. ft.1025A Elvira Ave, Nashville, TN 37216
MLS# 2974080Listed by: KELLER WILLIAMS REALTY - New
 $599,000Active3 beds 3 baths2,000 sq. ft.
$599,000Active3 beds 3 baths2,000 sq. ft.1623B Cahal Ave, Nashville, TN 37206
MLS# 2974133Listed by: COMPASS TENNESSEE, LLC - New
 $535,000Active2 beds 2 baths1,950 sq. ft.
$535,000Active2 beds 2 baths1,950 sq. ft.118 Hampton Pl, Nashville, TN 37215
MLS# 2974137Listed by: PARKS COMPASS - New
 $349,900Active3 beds 2 baths1,224 sq. ft.
$349,900Active3 beds 2 baths1,224 sq. ft.1320 Mars Dr, Nashville, TN 37217
MLS# 2972530Listed by: COMPASS TENNESSEE, LLC - New
 $1,475,000Active4 beds 4 baths3,718 sq. ft.
$1,475,000Active4 beds 4 baths3,718 sq. ft.108 Ransom Ave, Nashville, TN 37205
MLS# 2974030Listed by: COMPASS RE
