6545 Chessington Dr, Nashville, TN 37221
Local realty services provided by:Reliant Realty ERA Powered
6545 Chessington Dr,Nashville, TN 37221
$629,500
- 4 Beds
- 4 Baths
- 3,367 sq. ft.
- Single family
- Active
Listed by: kevin banks, alex helton
Office: compass re
MLS#:2800849
Source:NASHVILLE
Price summary
- Price:$629,500
- Price per sq. ft.:$186.96
- Monthly HOA dues:$23
About this home
Four bedrooms with Mother-in-law/Millennial Suite/Apartment in one of Bellevue's most desirable and established neighborhoods for under 650k! This home has been well maintained by meticulous owners who have been updating flooring, windows (33k Pella with lifetime guarantee!), paint, the kitchen (with the cutest peek-a-boo serving window above new quartz counters), and so much more! Pull a couple cars, your boat, and your outdoor-adventure equipment onto the rear-entry garage as you make plans to bike down the greenway, kayak on the Harpeth River, or hike Warner Parks, all nearby. Stop off for a round of golf on your way home, then enjoy the sunset from your screened porch with metal roof as you listen to the pitter-patter of the rain, experiencing outdoor living at its finest! The walkout basement is complete with a full bath and kitchen, ideal for those seeking a multi-generational living arrangement. The huge primary bedroom on the main level offers a true retreat, featuring a private en-suite bath with a luxurious soaking tub. With an abundance of windows and excellent insulation, it's a wonderfully quiet and comfortable space. Upstairs, you'll find brand new carpet, along with two additional bedrooms and storage space galore. Parking behind the home is a breeze, and you'll appreciate the convenience of a ventless gas fireplace, three-zone heat and air, and a new gas hot water tank. Plus, leaf guards on all the gutters make maintenance a snap. Discover the best of Bellevue with its diverse shopping, dining, and entertainment options, all while enjoying convenient access to Downtown Nashville and Franklin. Zoned for Harpeth Valley Elementary and brand new state-of-the-art James Lawson High Schools, you're not going to find better than this!
Contact an agent
Home facts
- Year built:1997
- Listing ID #:2800849
- Added:286 day(s) ago
- Updated:December 17, 2025 at 10:38 PM
Rooms and interior
- Bedrooms:4
- Total bathrooms:4
- Full bathrooms:3
- Half bathrooms:1
- Living area:3,367 sq. ft.
Heating and cooling
- Cooling:Ceiling Fan(s), Electric
- Heating:Central, Natural Gas
Structure and exterior
- Roof:Asphalt
- Year built:1997
- Building area:3,367 sq. ft.
- Lot area:0.21 Acres
Schools
- High school:James Lawson High School
- Middle school:Bellevue Middle
- Elementary school:Harpeth Valley Elementary
Utilities
- Water:Public, Water Available
- Sewer:Public Sewer
Finances and disclosures
- Price:$629,500
- Price per sq. ft.:$186.96
- Tax amount:$3,043
New listings near 6545 Chessington Dr
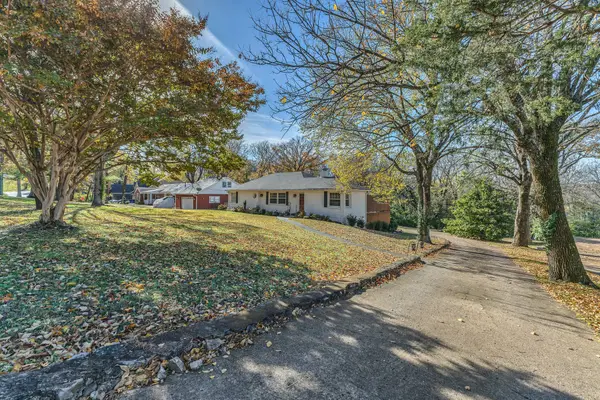 $1,200,000Pending3 beds 1 baths1,923 sq. ft.
$1,200,000Pending3 beds 1 baths1,923 sq. ft.3513 Trimble Rd, Nashville, TN 37215
MLS# 3066508Listed by: COMPASS RE- New
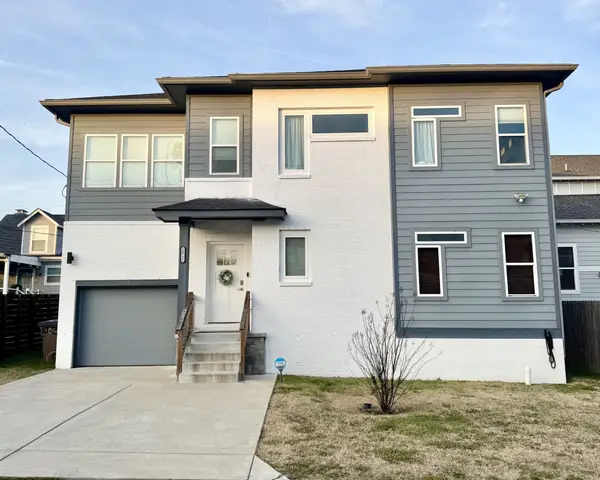 $649,999Active3 beds 3 baths1,800 sq. ft.
$649,999Active3 beds 3 baths1,800 sq. ft.1072B Zophi St, Nashville, TN 37216
MLS# 3061470Listed by: REALTY ONE GROUP MUSIC CITY - New
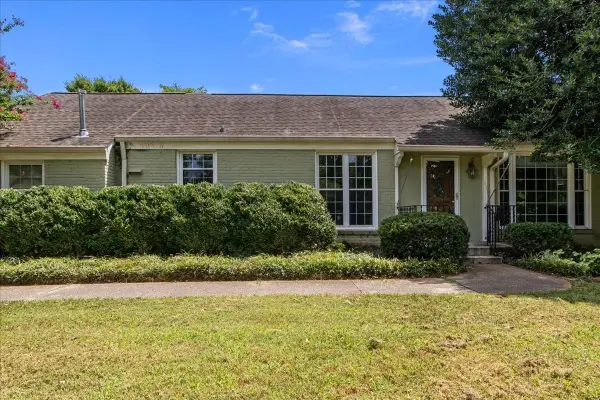 $1,150,000Active3 beds 3 baths2,376 sq. ft.
$1,150,000Active3 beds 3 baths2,376 sq. ft.935 Evans Rd, Nashville, TN 37204
MLS# 3066530Listed by: PARKS COMPASS  $1,550,000Pending4 beds 4 baths3,881 sq. ft.
$1,550,000Pending4 beds 4 baths3,881 sq. ft.7578 Buffalo Rd, Nashville, TN 37221
MLS# 3060440Listed by: SCOUT REALTY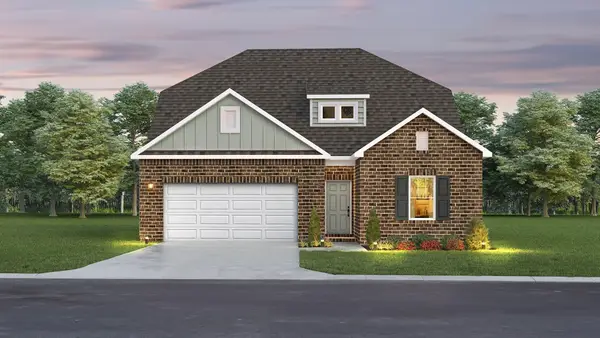 $559,940Pending3 beds 2 baths2,220 sq. ft.
$559,940Pending3 beds 2 baths2,220 sq. ft.500 Misty Creek Court, Nashville, TN 37207
MLS# 3066480Listed by: THE NEW HOME GROUP, LLC- New
 $699,900Active4 beds 4 baths1,887 sq. ft.
$699,900Active4 beds 4 baths1,887 sq. ft.609 Chesterfield Way, Nashville, TN 37212
MLS# 3050335Listed by: MW REAL ESTATE CO. - New
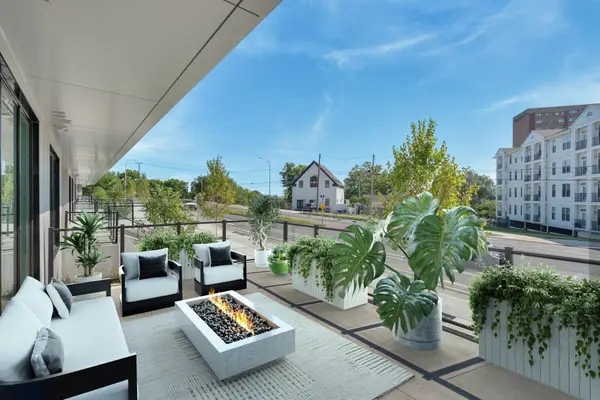 $1,379,000Active2 beds 2 baths1,417 sq. ft.
$1,379,000Active2 beds 2 baths1,417 sq. ft.321 31st Ave N #111, Nashville, TN 37203
MLS# 3066485Listed by: COMPASS RE - New
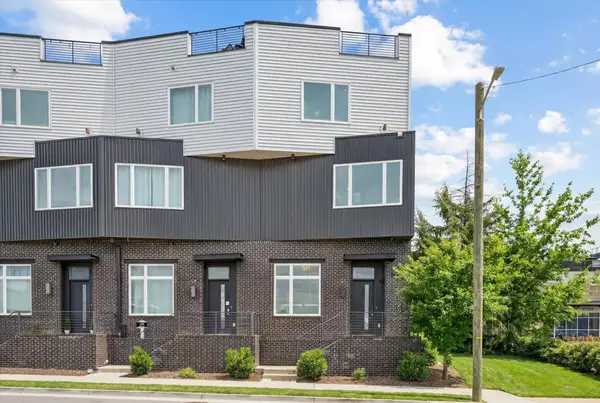 $899,500Active4 beds 4 baths2,305 sq. ft.
$899,500Active4 beds 4 baths2,305 sq. ft.2910 Felicia St #1, Nashville, TN 37209
MLS# 3066466Listed by: CENTURY 21 PLATINUM PROPERTIES  $389,900Pending1 beds 1 baths544 sq. ft.
$389,900Pending1 beds 1 baths544 sq. ft.612 21st Ave N #411, Nashville, TN 37203
MLS# 3054667Listed by: COMPASS RE- New
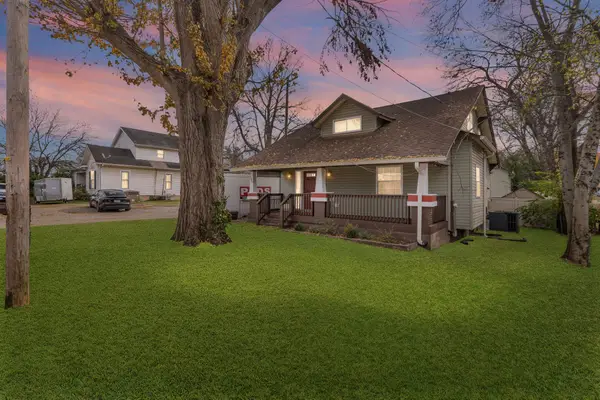 $725,000Active3 beds 2 baths1,802 sq. ft.
$725,000Active3 beds 2 baths1,802 sq. ft.1040 Sharpe Ave, Nashville, TN 37206
MLS# 3060787Listed by: BERKSHIRE HATHAWAY HOMESERVICES WOODMONT REALTY
