6616 Ellwood Ct, Nashville, TN 37205
Local realty services provided by:ERA Chappell & Associates Realty & Rental

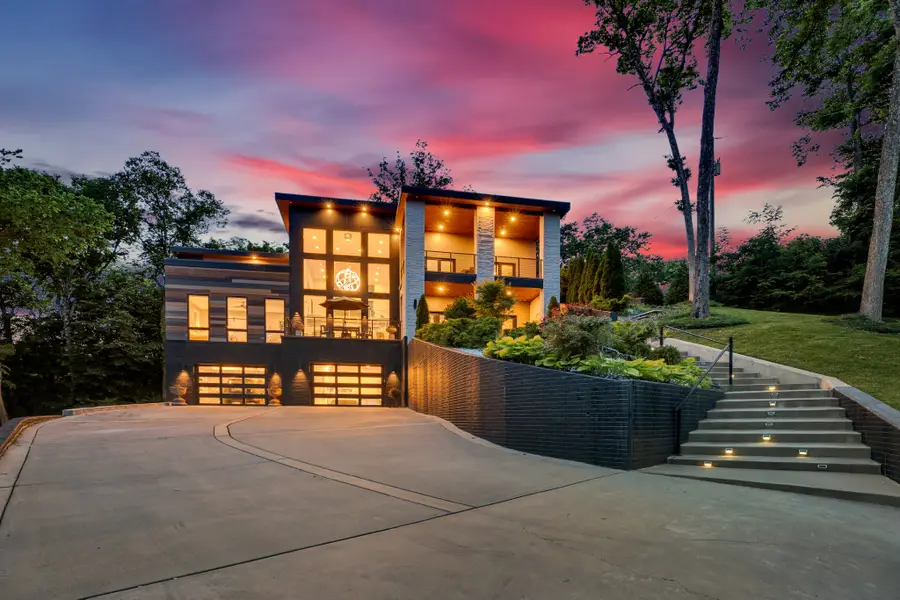

6616 Ellwood Ct,Nashville, TN 37205
$2,600,000
- 4 Beds
- 4 Baths
- 4,344 sq. ft.
- Single family
- Active
Listed by:nik shewmaker
Office:real broker llc, dba real broker
MLS#:2896680
Source:NASHVILLE
Price summary
- Price:$2,600,000
- Price per sq. ft.:$598.53
About this home
Crafted for Icons. Designed for the Spotlight.
Welcome to an extraordinary estate perched atop a private hill, where every detail was made for those who live large, entertain often, and demand the best. Originally built for the lead singer of The Counting Crows, this one-of-a-kind residence blends bold architecture with refined luxury—creating the ultimate backdrop for entertainers, athletes, and socialites alike.
Step into the dramatic glass atrium kitchen with its jaw-dropping 28-foot ceiling—flooded with natural light and designed for unforgettable gatherings. Host intimate dinners or star-studded soirées with ease, thanks to a chef-grade kitchen, open-concept flow, and seamless indoor-outdoor living.
For those who thrive on creativity or crave privacy, the professional recording studio doubles as a world-class content space. Need to unwind? Slip into the owner’s private spa suite complete with heated floors, a full in-spa sauna, and views that feel like your own personal retreat.
Take the elevator to any level of the home, including your coffee garage—yes, it’s a thing—built out for a barista-worthy setup or the perfect pre-game caffeine fix. Entertain under the stars, throw legendary events, or simply enjoy the stillness of your hillside sanctuary.
From the state-of-the-art design to the subtle touches of comfort and soul, this home isn’t just a place to live—it’s a lifestyle made for those who lead.
Ready to take center stage? Schedule your private showing today and experience what it feels like to live life on your own terms—in total style.
Contact an agent
Home facts
- Year built:2021
- Listing Id #:2896680
- Added:79 day(s) ago
- Updated:August 13, 2025 at 02:37 PM
Rooms and interior
- Bedrooms:4
- Total bathrooms:4
- Full bathrooms:3
- Half bathrooms:1
- Living area:4,344 sq. ft.
Heating and cooling
- Cooling:Ceiling Fan(s), Central Air
- Heating:Central
Structure and exterior
- Year built:2021
- Building area:4,344 sq. ft.
- Lot area:0.93 Acres
Schools
- High school:James Lawson High School
- Middle school:Bellevue Middle
- Elementary school:Gower Elementary
Utilities
- Water:Public, Water Available
- Sewer:Public Sewer
Finances and disclosures
- Price:$2,600,000
- Price per sq. ft.:$598.53
- Tax amount:$14,631
New listings near 6616 Ellwood Ct
- New
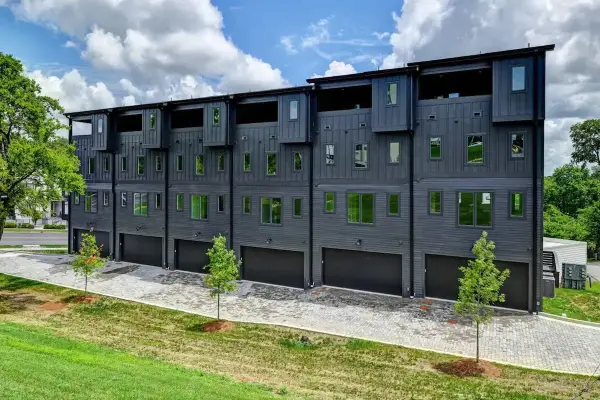 $5,844,000Active-- beds -- baths14,580 sq. ft.
$5,844,000Active-- beds -- baths14,580 sq. ft.1033 Wedgewood Ave, Nashville, TN 37203
MLS# 2963722Listed by: COMPASS - New
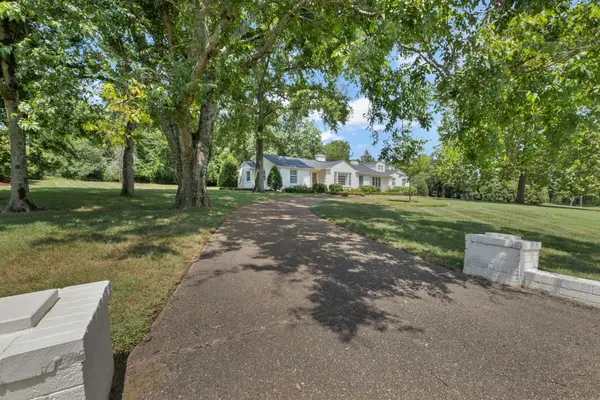 $1,690,000Active4 beds 4 baths3,889 sq. ft.
$1,690,000Active4 beds 4 baths3,889 sq. ft.6137 Montcrest Dr, Nashville, TN 37215
MLS# 2975222Listed by: ONWARD REAL ESTATE - New
 $575,000Active3 beds 2 baths1,740 sq. ft.
$575,000Active3 beds 2 baths1,740 sq. ft.1305 Love Joy Ct, Nashville, TN 37216
MLS# 2975692Listed by: BENCHMARK REALTY, LLC - New
 $529,000Active1 beds 1 baths1,002 sq. ft.
$529,000Active1 beds 1 baths1,002 sq. ft.1510 Demonbreun St #512, Nashville, TN 37203
MLS# 2975831Listed by: PARKS COMPASS - New
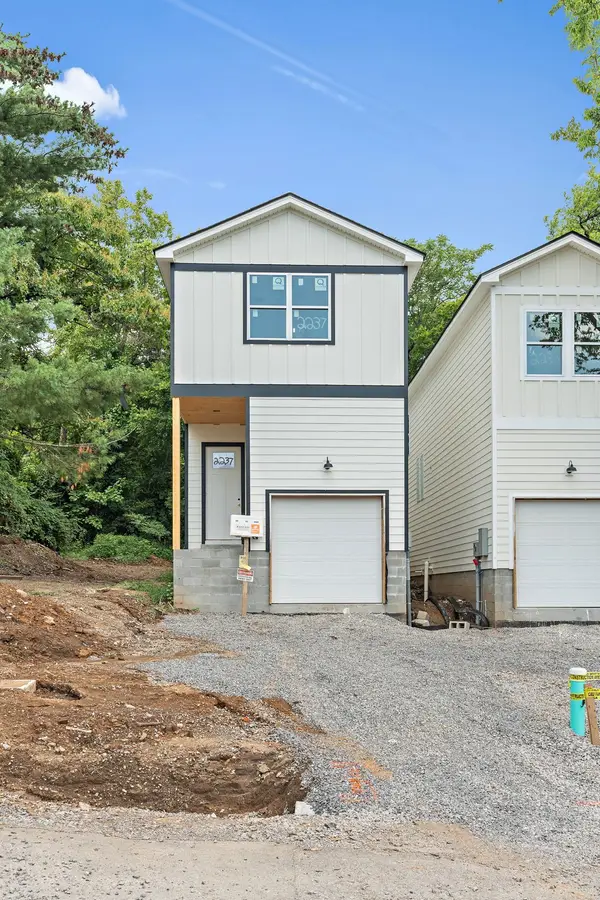 $749,000Active3 beds 3 baths2,165 sq. ft.
$749,000Active3 beds 3 baths2,165 sq. ft.2237 Cruzen St, Nashville, TN 37211
MLS# 2975745Listed by: HOMECOIN.COM - New
 $652,000Active3 beds 4 baths2,161 sq. ft.
$652,000Active3 beds 4 baths2,161 sq. ft.722 41st Ave N, Nashville, TN 37209
MLS# 2975747Listed by: TOLL BROTHERS REAL ESTATE, INC - New
 $634,000Active3 beds 4 baths2,149 sq. ft.
$634,000Active3 beds 4 baths2,149 sq. ft.720 41st Ave N, Nashville, TN 37209
MLS# 2975750Listed by: TOLL BROTHERS REAL ESTATE, INC - New
 $642,000Active4 beds 4 baths2,101 sq. ft.
$642,000Active4 beds 4 baths2,101 sq. ft.718 41st Ave N, Nashville, TN 37209
MLS# 2975751Listed by: TOLL BROTHERS REAL ESTATE, INC - New
 $625,000Active3 beds 4 baths2,161 sq. ft.
$625,000Active3 beds 4 baths2,161 sq. ft.722 41st Ave N, Nashville, TN 37209
MLS# 2975758Listed by: TOLL BROTHERS REAL ESTATE, INC - New
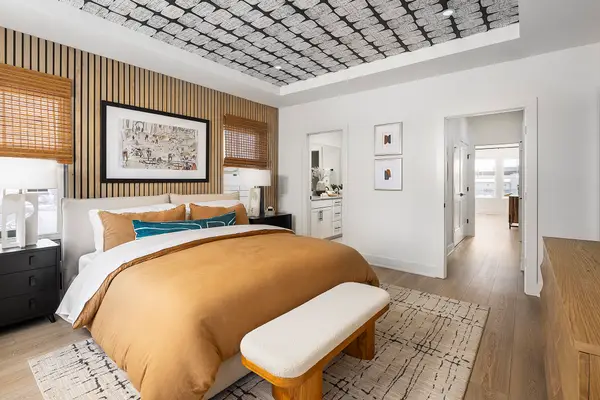 $669,000Active3 beds 4 baths2,198 sq. ft.
$669,000Active3 beds 4 baths2,198 sq. ft.4020 Indiana Ave, Nashville, TN 37209
MLS# 2975760Listed by: TOLL BROTHERS REAL ESTATE, INC
