6668 S Upton Ct, Nashville, TN 37209
Local realty services provided by:ERA Chappell & Associates Realty & Rental
6668 S Upton Ct,Nashville, TN 37209
$1,295,000
- 4 Beds
- 3 Baths
- - sq. ft.
- Single family
- Sold
Listed by:derek butler
Office:lhi homes international
MLS#:2921867
Source:NASHVILLE
Sorry, we are unable to map this address
Price summary
- Price:$1,295,000
About this home
Not located in a high risk flood zone like others on the market, this stunning riverfront home situated higher topography, offers peaceful water views from three decks and includes a private aluminum boat dock for direct access to the river. Inside the all-brick/stone home, 11-foot ceilings, hardwood floors throughout, a riverfront full-screen porch with a wet bar, and a gas supply. Over $400K in improvements to add family room, bedroom, bath, laundry, built in bookshelves, and secret storage at the split lower level of the house. Furthermore, an additional 662 sq ft ADU-like suite features three rooms, a wet bar, a bath, built-in surround sound ceiling speakers, and a private river-view deck—ideal for guests or a creative space. The yard features a thriving organic garden, fruit trees, and a full-yard innovative irrigation system sustainably fed by the river. Conveniently located just 1 mile from Costco and with access to I-40, as well as just minutes from nearby amenities and downtown. This rare property offers a blend of privacy, natural beauty, and convenience.
Contact an agent
Home facts
- Year built:2004
- Listing ID #:2921867
- Added:109 day(s) ago
- Updated:October 10, 2025 at 08:45 PM
Rooms and interior
- Bedrooms:4
- Total bathrooms:3
- Full bathrooms:3
Heating and cooling
- Cooling:Ceiling Fan(s), Central Air, Electric
- Heating:Electric
Structure and exterior
- Year built:2004
Schools
- High school:James Lawson High School
- Middle school:H. G. Hill Middle
- Elementary school:Gower Elementary
Utilities
- Water:Public, Water Available
- Sewer:Public Sewer
Finances and disclosures
- Price:$1,295,000
- Tax amount:$6,086
New listings near 6668 S Upton Ct
- New
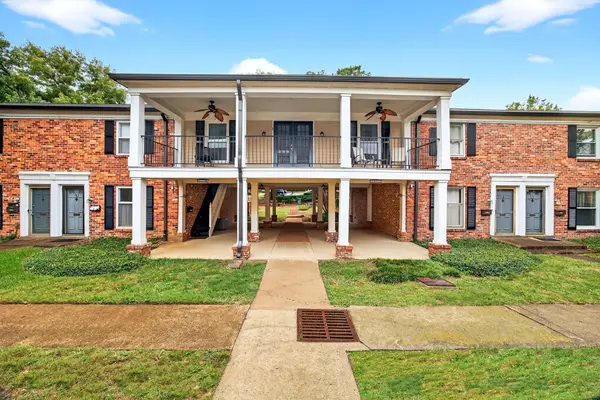 $335,000Active2 beds 1 baths992 sq. ft.
$335,000Active2 beds 1 baths992 sq. ft.5025 Hillsboro Pike #22G, Nashville, TN 37215
MLS# 3013907Listed by: CORCORAN REVERIE - New
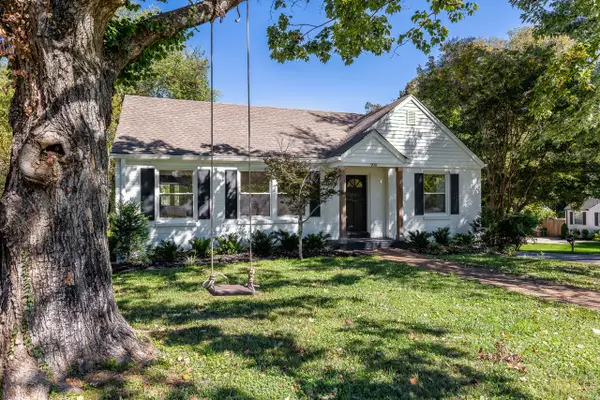 $954,477Active3 beds 3 baths2,415 sq. ft.
$954,477Active3 beds 3 baths2,415 sq. ft.900 Woodmont Blvd, Nashville, TN 37204
MLS# 3014802Listed by: TOWNE CREEK REALTY - New
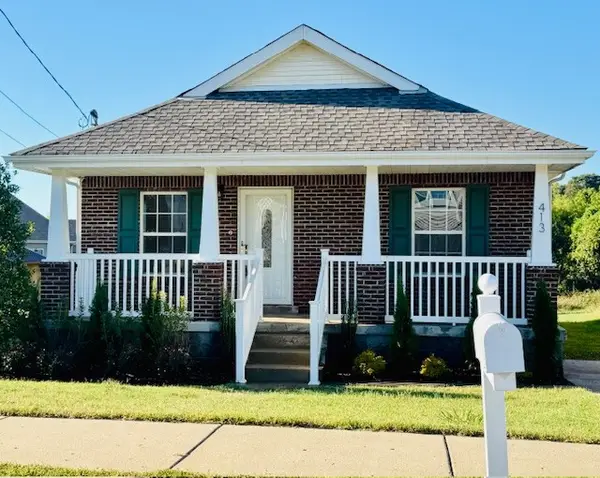 $374,900Active3 beds 2 baths1,272 sq. ft.
$374,900Active3 beds 2 baths1,272 sq. ft.413 Vailview Dr, Nashville, TN 37207
MLS# 3014808Listed by: RE/MAX ADVANTAGE - New
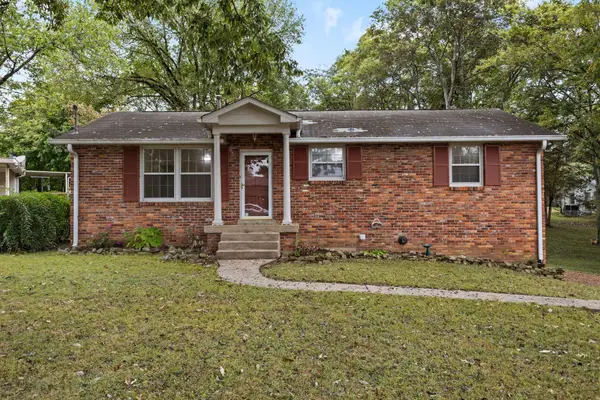 $429,900Active4 beds 2 baths2,019 sq. ft.
$429,900Active4 beds 2 baths2,019 sq. ft.522 Bellevue Rd N, Nashville, TN 37221
MLS# 3014823Listed by: CENTURY 21 PREMIER - New
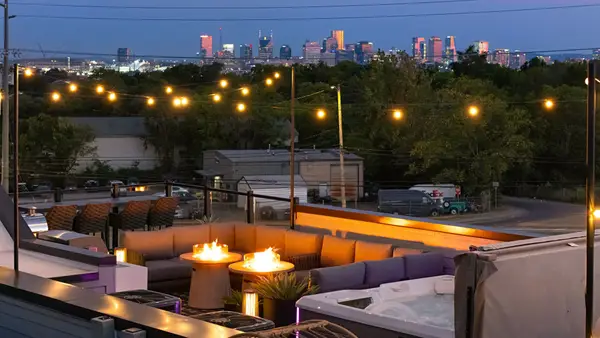 $1,275,000Active4 beds 4 baths1,944 sq. ft.
$1,275,000Active4 beds 4 baths1,944 sq. ft.133 Ventura Way, Nashville, TN 37207
MLS# 3012874Listed by: COMPASS RE - Open Sat, 2 to 4pmNew
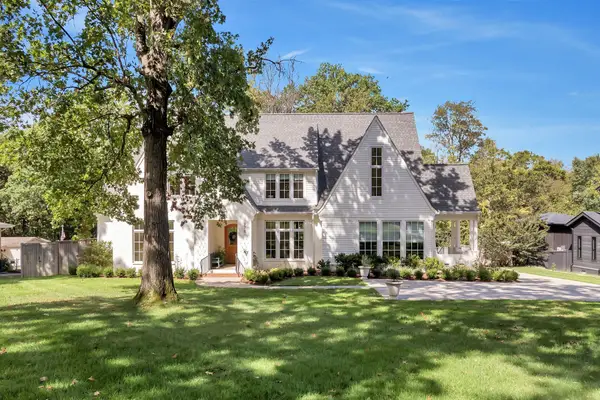 $3,125,000Active5 beds 6 baths5,944 sq. ft.
$3,125,000Active5 beds 6 baths5,944 sq. ft.775 Newberry Rd, Nashville, TN 37205
MLS# 3012516Listed by: FRIDRICH & CLARK REALTY - New
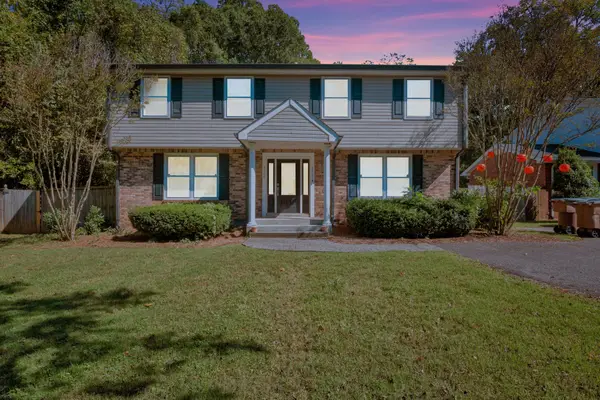 $435,000Active3 beds 3 baths1,346 sq. ft.
$435,000Active3 beds 3 baths1,346 sq. ft.3900 Wallace Ln, Nashville, TN 37215
MLS# 3014737Listed by: MAIN STREET REAL ESTATE - New
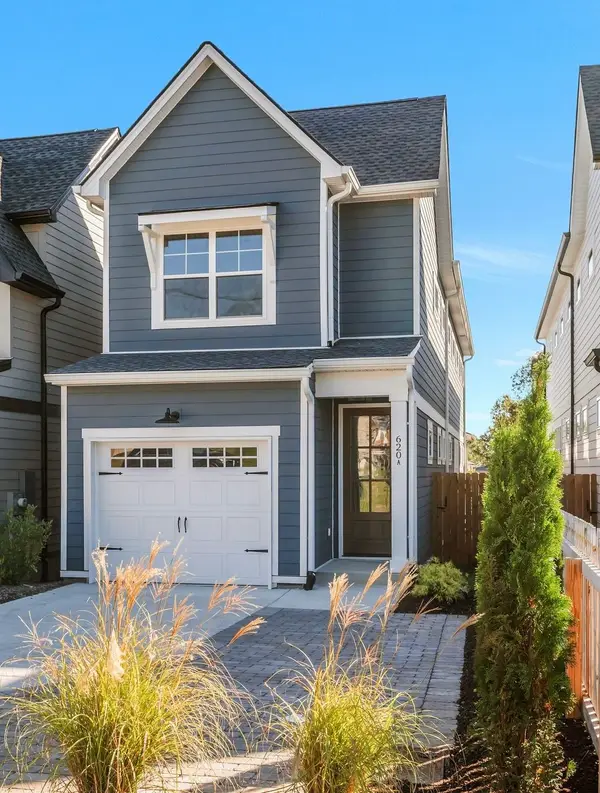 $775,000Active4 beds 3 baths2,587 sq. ft.
$775,000Active4 beds 3 baths2,587 sq. ft.620 Waco Dr #A, Nashville, TN 37209
MLS# 3014747Listed by: KELLER WILLIAMS REALTY - New
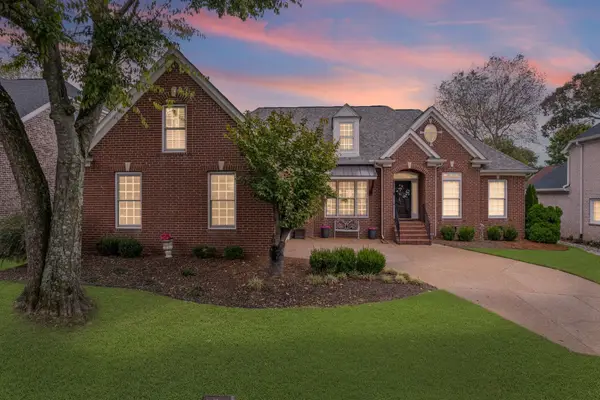 $799,900Active3 beds 4 baths2,905 sq. ft.
$799,900Active3 beds 4 baths2,905 sq. ft.4720 Sterling Cross, Nashville, TN 37211
MLS# 3014760Listed by: BENCHMARK REALTY, LLC - New
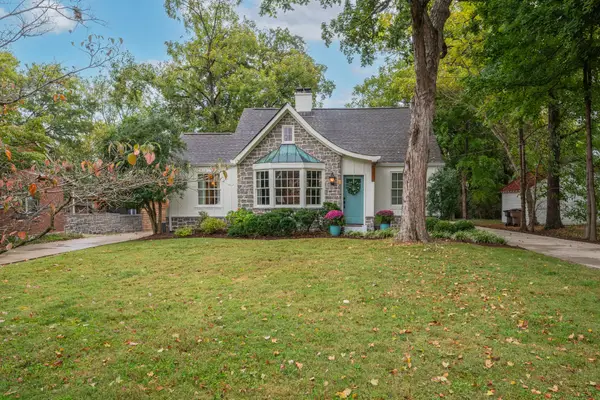 $1,349,000Active3 beds 3 baths3,349 sq. ft.
$1,349,000Active3 beds 3 baths3,349 sq. ft.1123 Draughon Ave, Nashville, TN 37204
MLS# 3014688Listed by: PILKERTON REALTORS
