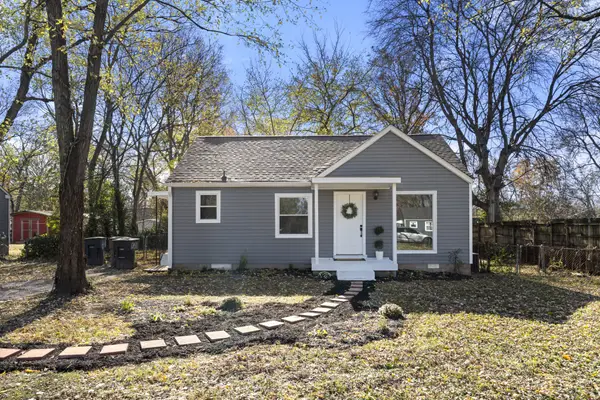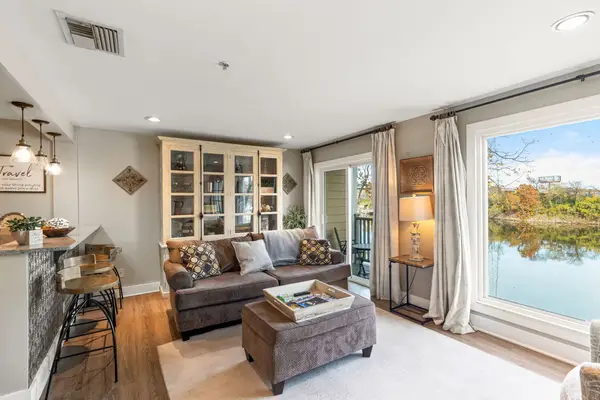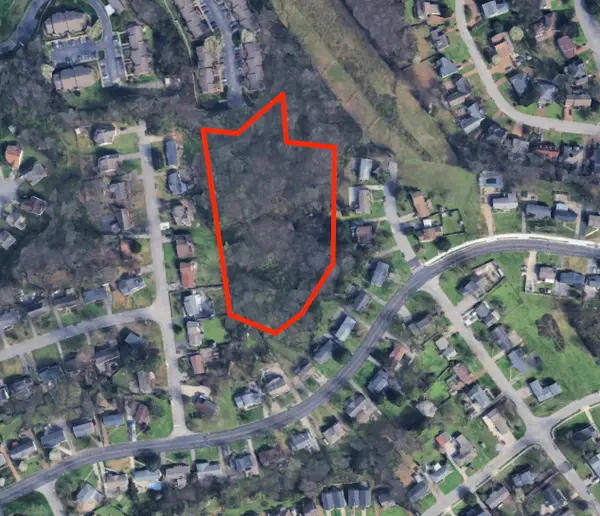6963 Sunnywood Dr, Nashville, TN 37211
Local realty services provided by:Reliant Realty ERA Powered
6963 Sunnywood Dr,Nashville, TN 37211
$649,000
- 4 Beds
- 3 Baths
- 2,764 sq. ft.
- Single family
- Active
Listed by: honora bates
Office: exp realty
MLS#:2904660
Source:NASHVILLE
Price summary
- Price:$649,000
- Price per sq. ft.:$234.8
- Monthly HOA dues:$111
About this home
CORNER LOT! Seller offering $5,000 toward closing costs! Beautiful tree lined street! Custom brick wall fence! Updated move in ready Lenox Village home that is a standout in the community. This home has a huge room between the kitchen and garage that can be used for a bonus room or family room! Enjoy your coffee on the front porch or the 2nd story balcony. New floors upgraded to LVP, universal 220v vehicle charger in the garage, MyQ smart garage door opener, encapulated crawlspace with dehumidifier, new HVAC installed in 2023, NEW water heater 2025, custom painted cabinets, custom metal handrails, new vanities in the upstairs hall bathroom and first floor bathroom. The hard work has been done for you! Free 1% rate buydown for 1 year when using preferred lender Jason Cole. See flyer attached!
Contact an agent
Home facts
- Year built:2005
- Listing ID #:2904660
- Added:166 day(s) ago
- Updated:November 19, 2025 at 03:34 PM
Rooms and interior
- Bedrooms:4
- Total bathrooms:3
- Full bathrooms:2
- Half bathrooms:1
- Living area:2,764 sq. ft.
Heating and cooling
- Cooling:Central Air
- Heating:Central
Structure and exterior
- Roof:Shingle
- Year built:2005
- Building area:2,764 sq. ft.
- Lot area:0.13 Acres
Schools
- High school:John Overton Comp High School
- Middle school:William Henry Oliver Middle
- Elementary school:May Werthan Shayne Elementary School
Utilities
- Water:Public, Water Available
- Sewer:Public Sewer
Finances and disclosures
- Price:$649,000
- Price per sq. ft.:$234.8
- Tax amount:$3,102
New listings near 6963 Sunnywood Dr
- New
 $440,000Active2 beds 2 baths918 sq. ft.
$440,000Active2 beds 2 baths918 sq. ft.220 Lucile St, Nashville, TN 37207
MLS# 3047847Listed by: COMPASS - New
 $700,000Active4 beds 3 baths2,530 sq. ft.
$700,000Active4 beds 3 baths2,530 sq. ft.1332B Lischey Ave, Nashville, TN 37207
MLS# 3043774Listed by: COMPASS RE - New
 $299,900Active2 beds 1 baths759 sq. ft.
$299,900Active2 beds 1 baths759 sq. ft.1211 Thompson Pl, Nashville, TN 37217
MLS# 3046616Listed by: PROVISION REALTY GROUP - Open Sun, 2 to 4pmNew
 $699,000Active3 beds 2 baths1,635 sq. ft.
$699,000Active3 beds 2 baths1,635 sq. ft.1413 Chester Ave, Nashville, TN 37206
MLS# 3046770Listed by: COMPASS RE - New
 $699,000Active4 beds 4 baths2,548 sq. ft.
$699,000Active4 beds 4 baths2,548 sq. ft.5043 Cherrywood Dr, Nashville, TN 37211
MLS# 3046871Listed by: CRYE-LEIKE, INC., REALTORS - New
 $630,000Active2 beds 2 baths996 sq. ft.
$630,000Active2 beds 2 baths996 sq. ft.940 1st Ave N, Nashville, TN 37201
MLS# 3047315Listed by: BRANDON HANNAH PROPERTIES - New
 $499,900Active3 beds 3 baths2,132 sq. ft.
$499,900Active3 beds 3 baths2,132 sq. ft.4417 J J Watson Ave, Nashville, TN 37211
MLS# 3047336Listed by: COMPASS RE - New
 $600,000Active3 beds 2 baths1,897 sq. ft.
$600,000Active3 beds 2 baths1,897 sq. ft.1301 Howard Ave, Nashville, TN 37216
MLS# 3047505Listed by: ONWARD REAL ESTATE - New
 $279,000Active2 beds 2 baths1,053 sq. ft.
$279,000Active2 beds 2 baths1,053 sq. ft.21 Vaughns Gap Rd #55, Nashville, TN 37205
MLS# 3047773Listed by: SIMPLIHOM - New
 $549,000Active3.33 Acres
$549,000Active3.33 Acres0 Rychen Dr, Nashville, TN 37217
MLS# 3047819Listed by: WEAVER REAL ESTATE GROUP
