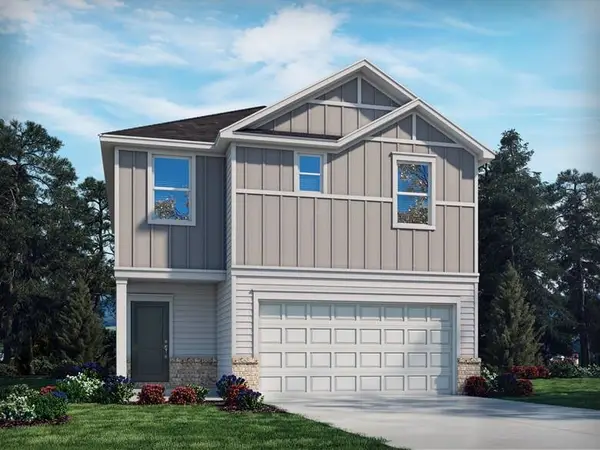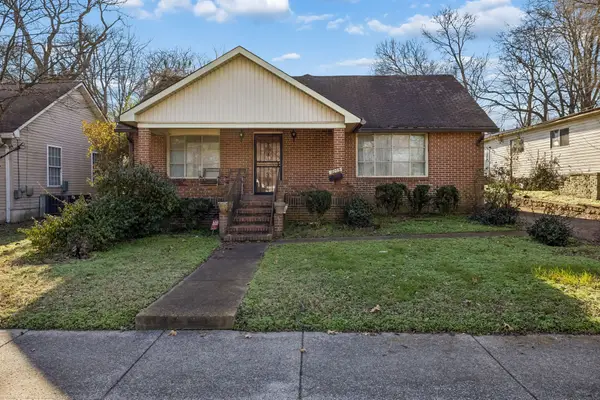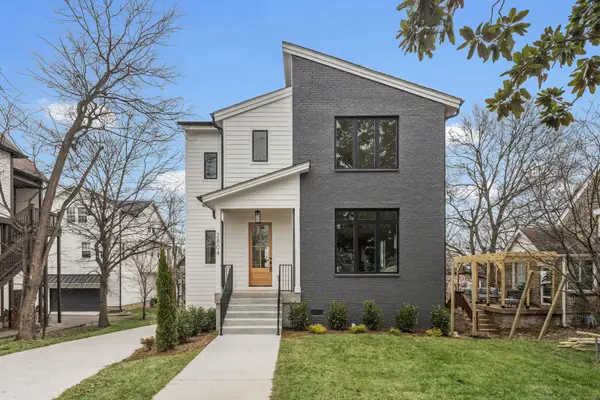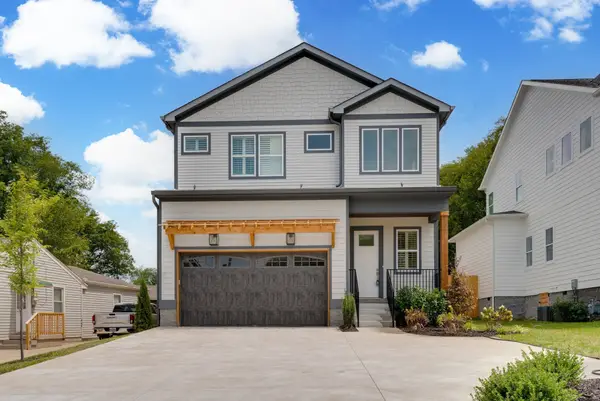700 Church St #208, Nashville, TN 37203
Local realty services provided by:Reliant Realty ERA Powered
700 Church St #208,Nashville, TN 37203
$290,000
- 1 Beds
- 1 Baths
- 744 sq. ft.
- Single family
- Active
Listed by: matthew (reed) sircy
Office: bradford real estate
MLS#:3046474
Source:NASHVILLE
Price summary
- Price:$290,000
- Price per sq. ft.:$389.78
- Monthly HOA dues:$463
About this home
12 MONTH RENTAL PERMIT AVAILABLE Experience true downtown living in one of Nashville’s most historic and character-filled buildings. This beautifully updated corner-unit condo blends modern comfort with 1926 industrial charm—featuring exposed brick, pipes, and ductwork alongside fresh cosmetic upgrades and functional improvements. With one of the lowest HOA fees in all of Downtown Nashville, secure garage parking, and walkability to every major destination, this home delivers exceptional value in the heart of the city.
***Interior Upgrades***
-Brand-new HVAC system
-New premium flooring
-Refinished original hardwood floors in the living room
-Fresh paint throughout
-Bright, open layout with great natural light
-Plantation shutters and custom closets
-In-unit washer and dryer
-Secure building with included garage parking
***Walkable to Nashville’s Best***
-Bridgestone Arena
-Ryman Auditorium
-TPAC (Tennessee Performing Arts Center)
-Country Music Hall of Fame
-Schermerhorn Symphony Center
-Frist Art Museum
-Honky Tonk Broadway nightlife
-Nashville Yards & Amazon offices
-YMCA
-Nashville Farmers Market
-Greenway trail access and multiple nearby parks
Perfect for urban professionals, investors, or anyone seeking a centrally located Nashville pied-à-terre, this condo offers unbeatable convenience, historic character, and modern upgrades all in one.
No short-term rentals permitted HOWEVER 12 month rental permits available
Contact an agent
Home facts
- Year built:1926
- Listing ID #:3046474
- Added:44 day(s) ago
- Updated:December 30, 2025 at 03:18 PM
Rooms and interior
- Bedrooms:1
- Total bathrooms:1
- Full bathrooms:1
- Living area:744 sq. ft.
Heating and cooling
- Cooling:Electric
- Heating:Electric
Structure and exterior
- Year built:1926
- Building area:744 sq. ft.
- Lot area:0.02 Acres
Schools
- High school:Pearl Cohn Magnet High School
- Middle school:John Early Paideia Magnet
- Elementary school:Lockeland Elementary
Utilities
- Water:Public, Water Available
- Sewer:Public Sewer
Finances and disclosures
- Price:$290,000
- Price per sq. ft.:$389.78
- Tax amount:$2,416
New listings near 700 Church St #208
- New
 $535,000Active3 beds 2 baths1,250 sq. ft.
$535,000Active3 beds 2 baths1,250 sq. ft.2725 Herman St, Nashville, TN 37208
MLS# 3069605Listed by: DALAMAR REAL ESTATE SERVICES, LLC - New
 $1,100,000Active5 beds 7 baths5,100 sq. ft.
$1,100,000Active5 beds 7 baths5,100 sq. ft.1015B Summit Ave, Nashville, TN 37203
MLS# 3069531Listed by: THE ASHTON REAL ESTATE GROUP OF RE/MAX ADVANTAGE - New
 $453,280Active3 beds 3 baths1,749 sq. ft.
$453,280Active3 beds 3 baths1,749 sq. ft.4121 Walnut Ridge Dr, Nashville, TN 37207
MLS# 3069533Listed by: MERITAGE HOMES OF TENNESSEE, INC. - New
 $330,000Active3 beds 3 baths2,478 sq. ft.
$330,000Active3 beds 3 baths2,478 sq. ft.2209 Morena St, Nashville, TN 37208
MLS# 3068186Listed by: BENCHMARK REALTY, LLC - Open Sun, 2 to 4pmNew
 $1,150,000Active5 beds 5 baths3,377 sq. ft.
$1,150,000Active5 beds 5 baths3,377 sq. ft.2804 Eastland Ave, Nashville, TN 37206
MLS# 3069483Listed by: NORMAN REALTY - New
 $999,000Active3 beds 4 baths2,740 sq. ft.
$999,000Active3 beds 4 baths2,740 sq. ft.2512 Sheridan Rd, Nashville, TN 37206
MLS# 3069349Listed by: COMPASS TENNESSEE, LLC - New
 $415,000Active2 beds 3 baths1,448 sq. ft.
$415,000Active2 beds 3 baths1,448 sq. ft.792 Cottage Park Dr, Nashville, TN 37207
MLS# 3069211Listed by: HOMECOIN.COM - New
 $679,990Active3 beds 4 baths1,985 sq. ft.
$679,990Active3 beds 4 baths1,985 sq. ft.100 Melody Aly, Nashville, TN 37207
MLS# 3069218Listed by: LENNAR SALES CORP. - Open Sat, 2 to 4pmNew
 $824,999Active4 beds 5 baths2,733 sq. ft.
$824,999Active4 beds 5 baths2,733 sq. ft.674B Westboro Dr, Nashville, TN 37209
MLS# 3069233Listed by: PARKS COMPASS - New
 $599,500Active3 beds 2 baths1,723 sq. ft.
$599,500Active3 beds 2 baths1,723 sq. ft.1709 Porter Rd, Nashville, TN 37206
MLS# 3069234Listed by: EPIQUE REALTY
