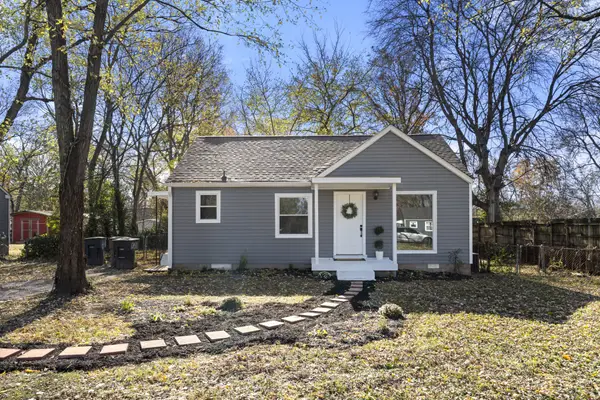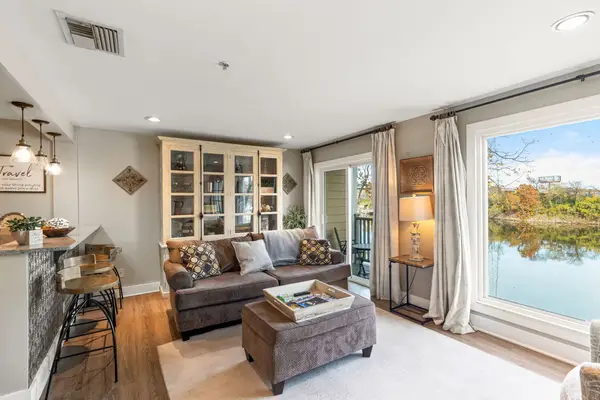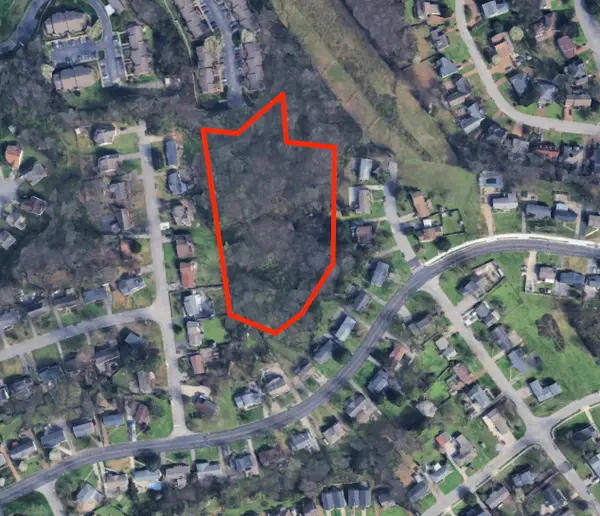703B 29th Ave N, Nashville, TN 37209
Local realty services provided by:ERA Chappell & Associates Realty & Rental
703B 29th Ave N,Nashville, TN 37209
$324,900
- 2 Beds
- 1 Baths
- 801 sq. ft.
- Single family
- Active
Listed by: julie shaninger norfleet, angela pickney deal
Office: the wilson group real estate services
MLS#:2683317
Source:NASHVILLE
Price summary
- Price:$324,900
- Price per sq. ft.:$405.62
About this home
This property qualifies for 100% financing with preferred lender Nate Martin with ServisFirst Bank! New construction READY TO CLOSE! Cottage style home w/ slightly modern finishes! Home lives so much larger than its sqft! You'll love the vaulted ceilings of the family room & open kitchen concept! Wonderful Upgrades Include:Concrete Floors! Rainhead Style Shower! Spray Foam Insulation! Whirlpool Stainless Kitchen Appliances including Refrigerator! Stackable W/D included! Tankless Water Heater! Deck & Privacy Fence! Blinds throughout the home are also included! CHECK OUT THE DRONE PICS TO SEE HOW CLOSE YOU ARE TO DOWNTOWN! Please note this is a detached HPR - front and back. The front home is 703A (not for sale and occupied) and this is the back home at 703B. This home faces and is accessed by the alley behind 29th Ave.N.
Contact an agent
Home facts
- Year built:2024
- Listing ID #:2683317
- Added:530 day(s) ago
- Updated:November 19, 2025 at 03:19 PM
Rooms and interior
- Bedrooms:2
- Total bathrooms:1
- Full bathrooms:1
- Living area:801 sq. ft.
Heating and cooling
- Cooling:Ceiling Fan(s), Central Air, Electric
- Heating:Central, Electric
Structure and exterior
- Roof:Shingle
- Year built:2024
- Building area:801 sq. ft.
Schools
- High school:Pearl Cohn Magnet High School
- Middle school:Moses McKissack Middle
- Elementary school:Park Avenue Enhanced Option
Utilities
- Water:Public, Water Available
- Sewer:Public Sewer
Finances and disclosures
- Price:$324,900
- Price per sq. ft.:$405.62
- Tax amount:$1
New listings near 703B 29th Ave N
- New
 $440,000Active2 beds 2 baths918 sq. ft.
$440,000Active2 beds 2 baths918 sq. ft.220 Lucile St, Nashville, TN 37207
MLS# 3047847Listed by: COMPASS - New
 $700,000Active4 beds 3 baths2,530 sq. ft.
$700,000Active4 beds 3 baths2,530 sq. ft.1332B Lischey Ave, Nashville, TN 37207
MLS# 3043774Listed by: COMPASS RE - New
 $299,900Active2 beds 1 baths759 sq. ft.
$299,900Active2 beds 1 baths759 sq. ft.1211 Thompson Pl, Nashville, TN 37217
MLS# 3046616Listed by: PROVISION REALTY GROUP - Open Sun, 2 to 4pmNew
 $699,000Active3 beds 2 baths1,635 sq. ft.
$699,000Active3 beds 2 baths1,635 sq. ft.1413 Chester Ave, Nashville, TN 37206
MLS# 3046770Listed by: COMPASS RE - New
 $699,000Active4 beds 4 baths2,548 sq. ft.
$699,000Active4 beds 4 baths2,548 sq. ft.5043 Cherrywood Dr, Nashville, TN 37211
MLS# 3046871Listed by: CRYE-LEIKE, INC., REALTORS - New
 $630,000Active2 beds 2 baths996 sq. ft.
$630,000Active2 beds 2 baths996 sq. ft.940 1st Ave N, Nashville, TN 37201
MLS# 3047315Listed by: BRANDON HANNAH PROPERTIES - New
 $499,900Active3 beds 3 baths2,132 sq. ft.
$499,900Active3 beds 3 baths2,132 sq. ft.4417 J J Watson Ave, Nashville, TN 37211
MLS# 3047336Listed by: COMPASS RE - New
 $600,000Active3 beds 2 baths1,897 sq. ft.
$600,000Active3 beds 2 baths1,897 sq. ft.1301 Howard Ave, Nashville, TN 37216
MLS# 3047505Listed by: ONWARD REAL ESTATE - New
 $279,000Active2 beds 2 baths1,053 sq. ft.
$279,000Active2 beds 2 baths1,053 sq. ft.21 Vaughns Gap Rd #55, Nashville, TN 37205
MLS# 3047773Listed by: SIMPLIHOM - New
 $549,000Active3.33 Acres
$549,000Active3.33 Acres0 Rychen Dr, Nashville, TN 37217
MLS# 3047819Listed by: WEAVER REAL ESTATE GROUP
