710 Flintlock Ct, Nashville, TN 37217
Local realty services provided by:Reliant Realty ERA Powered
710 Flintlock Ct,Nashville, TN 37217
$265,000
- 2 Beds
- 3 Baths
- 1,216 sq. ft.
- Townhouse
- Active
Listed by: denise delozier
Office: reliant realty era powered
MLS#:3129270
Source:NASHVILLE
Price summary
- Price:$265,000
- Price per sq. ft.:$217.93
- Monthly HOA dues:$253
About this home
GREAT LOCATION, TWO MASTER SUITES & NO CARPET! Each suite features its own full bath plus a walk-in closet and convenient access to the laundry area. ALL appliances, including the refrigerator, stove, dishwasher washer, and dryer remain! The flex space at the front entrance on this floor plan could serve as a dining area, a home office, a gaming area or even a 2nd living area ... it's ideal for roommates or anyone needing to maximize their floor plan usage! Featuring gorgeous, pet-friendly and easy to clean LVP (upstairs) and virtually indestructible, super unique finished concrete flooring (downstairs). IMPORTANT: The Seller is willing to install LVP of the Buyer's Choice downstairs before closing, if desired (see samples onsite) OR an Equal Credit can be used toward CLOSING COSTS OR INTEREST RATE BUYDOWN! Occupying a prime spot within the community, this terrific unit features a private patio adjoining a generous common area and backs to beautiful trees and a picturesque view of the golf course! Woodridge residents can enjoy the private saltwater community pool at no extra charge and and benefit from quick access to nearby parks, scenic walking trails, ponds, and outdoor entertainment. This home offers the best of both relaxation and convenience. Don't miss the opportunity to see this exceptional property today!
Contact an agent
Home facts
- Year built:2003
- Listing ID #:3129270
- Added:259 day(s) ago
- Updated:February 16, 2026 at 03:12 PM
Rooms and interior
- Bedrooms:2
- Total bathrooms:3
- Full bathrooms:2
- Half bathrooms:1
- Living area:1,216 sq. ft.
Heating and cooling
- Cooling:Ceiling Fan(s), Central Air
- Heating:Central
Structure and exterior
- Roof:Asphalt
- Year built:2003
- Building area:1,216 sq. ft.
- Lot area:0.02 Acres
Schools
- High school:Antioch High School
- Middle school:Apollo Middle
- Elementary school:Lakeview Elementary School
Utilities
- Water:Public, Water Available
- Sewer:Public Sewer
Finances and disclosures
- Price:$265,000
- Price per sq. ft.:$217.93
- Tax amount:$1,509
New listings near 710 Flintlock Ct
- New
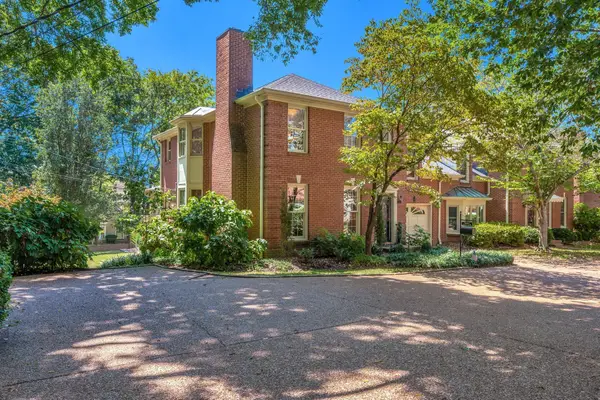 $849,900Active3 beds 3 baths2,407 sq. ft.
$849,900Active3 beds 3 baths2,407 sq. ft.620 Estes Rd, Nashville, TN 37215
MLS# 3131054Listed by: FRENCH KING FINE PROPERTIES - New
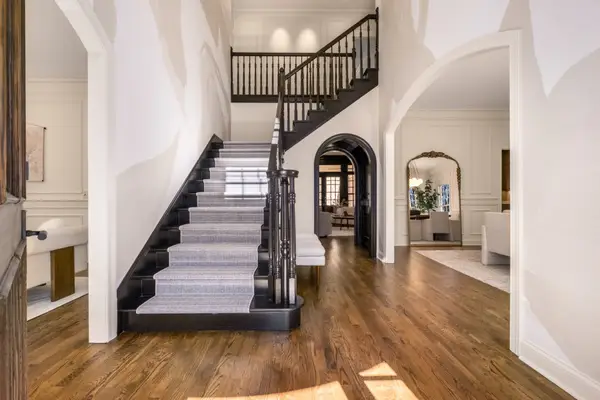 $2,450,000Active4 beds 6 baths4,964 sq. ft.
$2,450,000Active4 beds 6 baths4,964 sq. ft.53 Whitworth Blvd, Nashville, TN 37205
MLS# 3131055Listed by: FRENCH KING FINE PROPERTIES - New
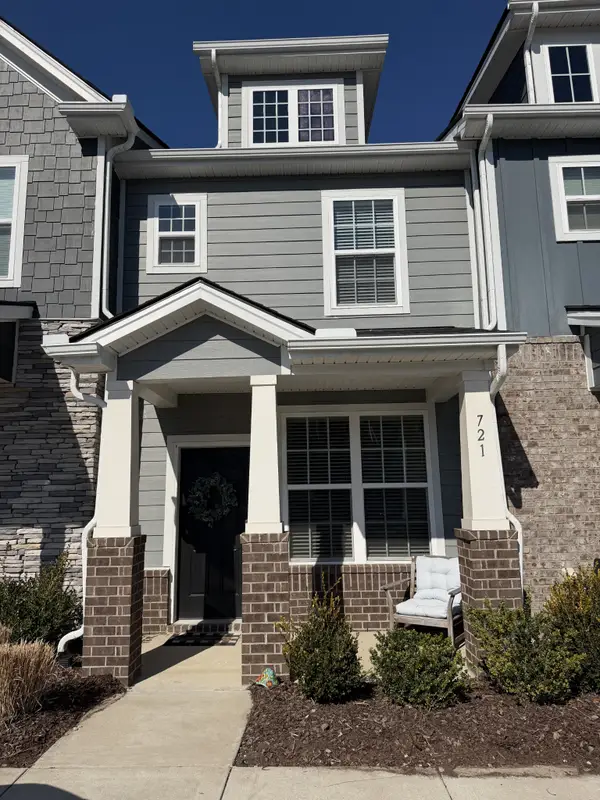 $359,000Active2 beds 3 baths1,210 sq. ft.
$359,000Active2 beds 3 baths1,210 sq. ft.615 Old Hickory Blvd #721, Nashville, TN 37209
MLS# 3131049Listed by: ONWARD REAL ESTATE - New
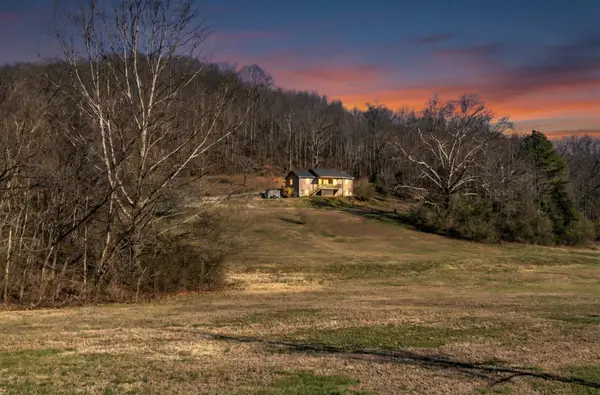 $800,000Active3 beds 2 baths1,344 sq. ft.
$800,000Active3 beds 2 baths1,344 sq. ft.3966 Taz Hyde Rd, Nashville, TN 37218
MLS# 3079348Listed by: HAUS REALTY & MANAGEMENT LLC - New
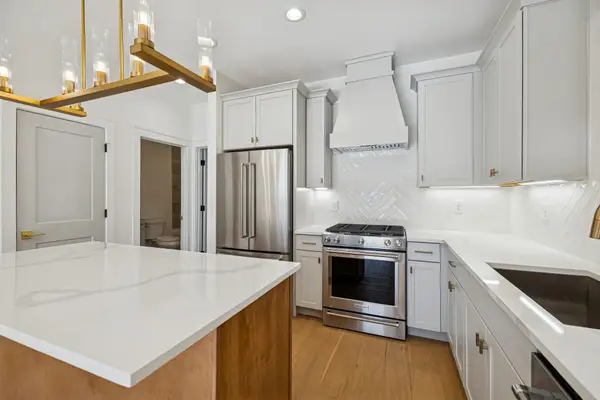 $625,000Active3 beds 3 baths2,080 sq. ft.
$625,000Active3 beds 3 baths2,080 sq. ft.830B Watts Ln, Nashville, TN 37209
MLS# 3123583Listed by: COMPASS RE - New
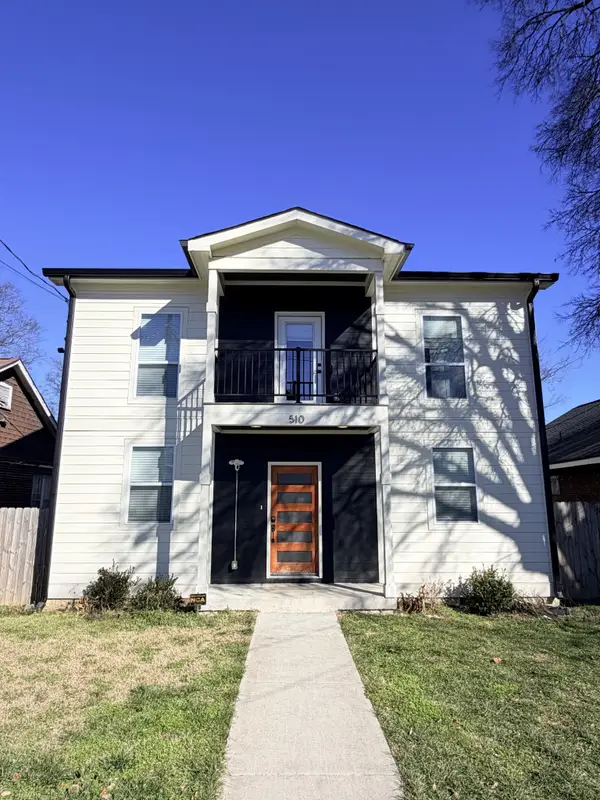 $950,000Active4 beds 5 baths3,134 sq. ft.
$950,000Active4 beds 5 baths3,134 sq. ft.510 19th Ave N, Nashville, TN 37203
MLS# 3124573Listed by: CRYE-LEIKE, INC., REALTORS - New
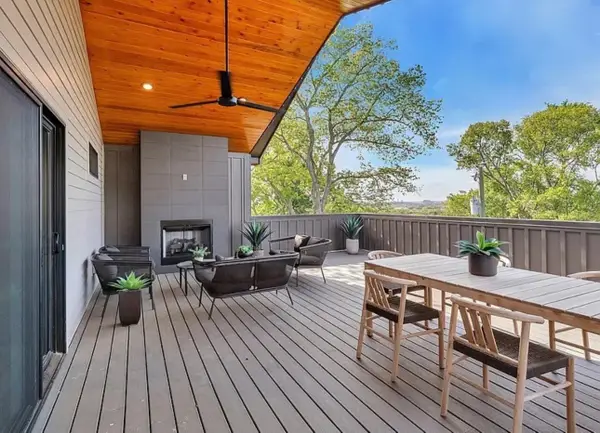 $799,900Active3 beds 4 baths2,297 sq. ft.
$799,900Active3 beds 4 baths2,297 sq. ft.3104 Meade Ave, Nashville, TN 37211
MLS# 3129008Listed by: REAL BROKER - New
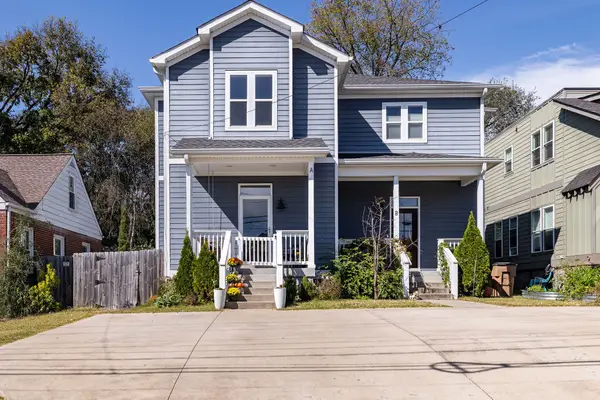 $575,000Active3 beds 3 baths1,994 sq. ft.
$575,000Active3 beds 3 baths1,994 sq. ft.2423 Inga St #A, Nashville, TN 37206
MLS# 3129413Listed by: PARKS COMPASS - New
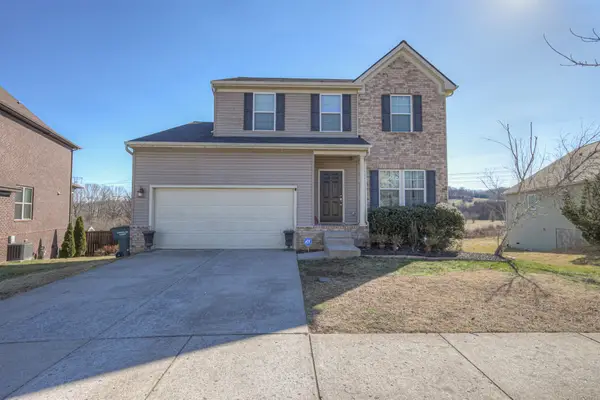 $539,900Active4 beds 4 baths2,535 sq. ft.
$539,900Active4 beds 4 baths2,535 sq. ft.736 Wolfeboro Lane, Nashville, TN 37221
MLS# 3129572Listed by: POPLAR HILL REALTY COMPANY INC. - New
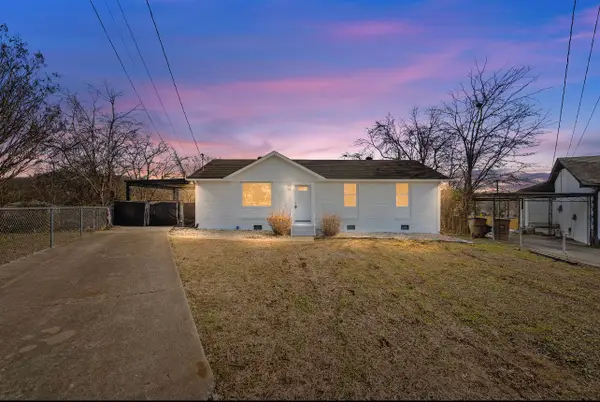 $365,000Active3 beds 2 baths1,125 sq. ft.
$365,000Active3 beds 2 baths1,125 sq. ft.600 Lane Ct, Nashville, TN 37207
MLS# 3129575Listed by: ZACH TAYLOR REAL ESTATE

