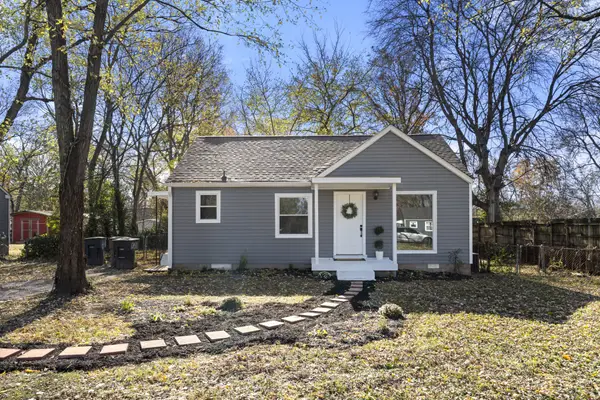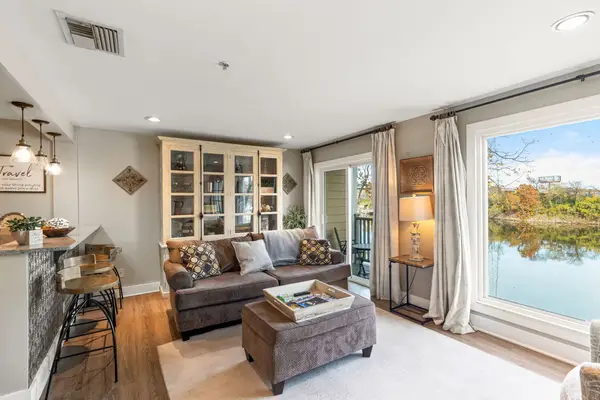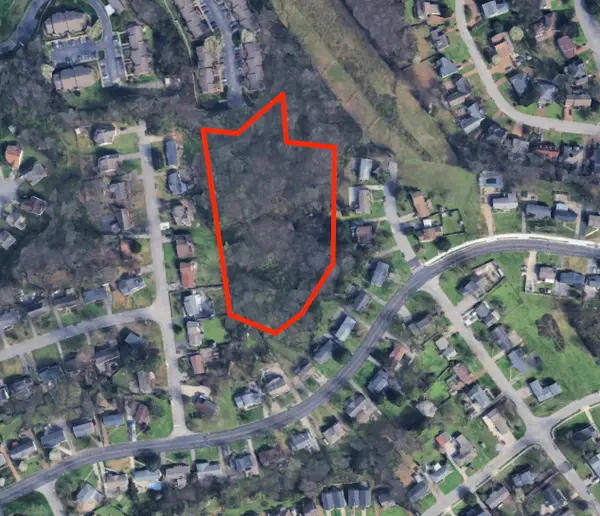721 41st Ave N, Nashville, TN 37209
Local realty services provided by:ERA Chappell & Associates Realty & Rental
721 41st Ave N,Nashville, TN 37209
$627,995
- - Beds
- 1 Baths
- 2,344 sq. ft.
- Single family
- Active
Listed by: samantha vaughn, ashley rolf
Office: toll brothers real estate, inc
MLS#:2690290
Source:NASHVILLE
Price summary
- Price:$627,995
- Price per sq. ft.:$267.92
- Monthly HOA dues:$225
About this home
Welcome to luxury living at Toll Brothers The Nations! This under-construction 4-story loft promises a contemporary oasis with an emphasis on natural light and spacious living. Perfectly situated within walking distance to the L&L Market and Sylvan Supply, you'll find yourself at the epicenter of Nashville's vibrant culture scene and entertainment. Nissan Stadium and Bridgestone Arena aren't too far being located just 5 miles from downtown Nashville. Inside your home enjoy a luxury kitchen boasting an oversized island and a butler's pantry, and designer finishes throughout. For those who work from home, a flex office awaits. A covered patio beckons summer night dining. This home features 3 bedrooms located on the same floor, including a primary bedroom retreat with a large walk-in closet and spa-like bathroom. A laundry room complete with cabinets and a sink resides near all bedrooms. The community model is open 7 days a week. Photos and renderings are for representational purposes.
Contact an agent
Home facts
- Year built:2025
- Listing ID #:2690290
- Added:466 day(s) ago
- Updated:November 19, 2025 at 03:19 PM
Rooms and interior
- Total bathrooms:1
- Half bathrooms:1
- Living area:2,344 sq. ft.
Heating and cooling
- Cooling:Central Air
- Heating:Central
Structure and exterior
- Year built:2025
- Building area:2,344 sq. ft.
- Lot area:0.01 Acres
Schools
- High school:Pearl Cohn Magnet High School
- Middle school:Moses McKissack Middle
- Elementary school:Cockrill Elementary
Utilities
- Water:Public, Water Available
- Sewer:Private Sewer
Finances and disclosures
- Price:$627,995
- Price per sq. ft.:$267.92
New listings near 721 41st Ave N
- New
 $440,000Active2 beds 2 baths918 sq. ft.
$440,000Active2 beds 2 baths918 sq. ft.220 Lucile St, Nashville, TN 37207
MLS# 3047847Listed by: COMPASS - New
 $700,000Active4 beds 3 baths2,530 sq. ft.
$700,000Active4 beds 3 baths2,530 sq. ft.1332B Lischey Ave, Nashville, TN 37207
MLS# 3043774Listed by: COMPASS RE - New
 $299,900Active2 beds 1 baths759 sq. ft.
$299,900Active2 beds 1 baths759 sq. ft.1211 Thompson Pl, Nashville, TN 37217
MLS# 3046616Listed by: PROVISION REALTY GROUP - Open Sun, 2 to 4pmNew
 $699,000Active3 beds 2 baths1,635 sq. ft.
$699,000Active3 beds 2 baths1,635 sq. ft.1413 Chester Ave, Nashville, TN 37206
MLS# 3046770Listed by: COMPASS RE - New
 $699,000Active4 beds 4 baths2,548 sq. ft.
$699,000Active4 beds 4 baths2,548 sq. ft.5043 Cherrywood Dr, Nashville, TN 37211
MLS# 3046871Listed by: CRYE-LEIKE, INC., REALTORS - New
 $630,000Active2 beds 2 baths996 sq. ft.
$630,000Active2 beds 2 baths996 sq. ft.940 1st Ave N, Nashville, TN 37201
MLS# 3047315Listed by: BRANDON HANNAH PROPERTIES - New
 $499,900Active3 beds 3 baths2,132 sq. ft.
$499,900Active3 beds 3 baths2,132 sq. ft.4417 J J Watson Ave, Nashville, TN 37211
MLS# 3047336Listed by: COMPASS RE - New
 $600,000Active3 beds 2 baths1,897 sq. ft.
$600,000Active3 beds 2 baths1,897 sq. ft.1301 Howard Ave, Nashville, TN 37216
MLS# 3047505Listed by: ONWARD REAL ESTATE - New
 $279,000Active2 beds 2 baths1,053 sq. ft.
$279,000Active2 beds 2 baths1,053 sq. ft.21 Vaughns Gap Rd #55, Nashville, TN 37205
MLS# 3047773Listed by: SIMPLIHOM - New
 $549,000Active3.33 Acres
$549,000Active3.33 Acres0 Rychen Dr, Nashville, TN 37217
MLS# 3047819Listed by: WEAVER REAL ESTATE GROUP
