7226 Mark Dr, Nashville, TN 37221
Local realty services provided by:Reliant Realty ERA Powered
7226 Mark Dr,Nashville, TN 37221
$585,000
- 3 Beds
- 3 Baths
- 2,662 sq. ft.
- Single family
- Pending
Listed by:jennifer turberfield
Office:benchmark realty, llc.
MLS#:3002194
Source:NASHVILLE
Price summary
- Price:$585,000
- Price per sq. ft.:$219.76
About this home
Offering a rare combination of privacy, seclusion, and convenience in the heart of Nashville, this beautifully decorated 3-bedroom, 3-bath home sits tucked away at the end of a cul-de-sac. Set on .38 acres with no HOA, it boasts nearly $100,000 in recent improvements, including a newer roof and brand-new carpet. A private gravel drive leads to the home, which also includes an attached independent living apartment on the lower level—perfect for multi-generational living. The backyard retreat is a true standout, featuring an organic vegetable garden, an above-ground pool, and a 500 sq ft upper-level luxury deck nestled beneath a canopy of trees. Directly below, a paved patio area creates a second inviting zone to relax or entertain outdoors. Adding to the appeal, a custom workout space with a floor-to-ceiling mirrored wall and rubber flooring, along with a workshop area, provide an additional 482 sq ft not included in the finished square footage. With thoughtful updates, space to grow, and an incredible price for its location and features, this home is a rare find in Nashville.
Contact an agent
Home facts
- Year built:1979
- Listing ID #:3002194
- Added:1 day(s) ago
- Updated:September 29, 2025 at 04:59 AM
Rooms and interior
- Bedrooms:3
- Total bathrooms:3
- Full bathrooms:3
- Living area:2,662 sq. ft.
Heating and cooling
- Cooling:Ceiling Fan(s), Central Air
- Heating:Central
Structure and exterior
- Year built:1979
- Building area:2,662 sq. ft.
- Lot area:0.38 Acres
Schools
- High school:James Lawson High School
- Middle school:Bellevue Middle
- Elementary school:Westmeade Elementary
Utilities
- Water:Private, Water Available
- Sewer:Public Sewer
Finances and disclosures
- Price:$585,000
- Price per sq. ft.:$219.76
- Tax amount:$2,728
New listings near 7226 Mark Dr
- New
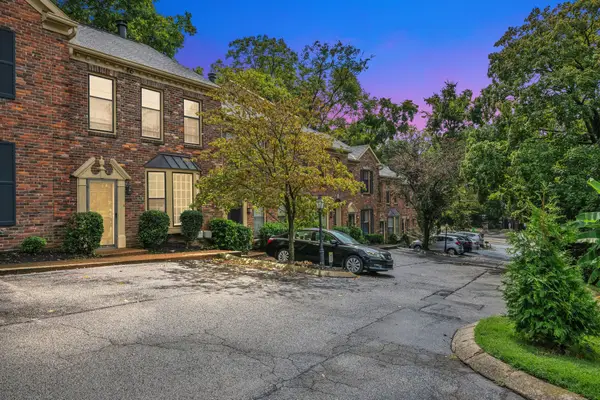 $385,000Active2 beds 2 baths1,360 sq. ft.
$385,000Active2 beds 2 baths1,360 sq. ft.2016 Stokes Ln, Nashville, TN 37215
MLS# 3002495Listed by: FRIDRICH & CLARK REALTY - New
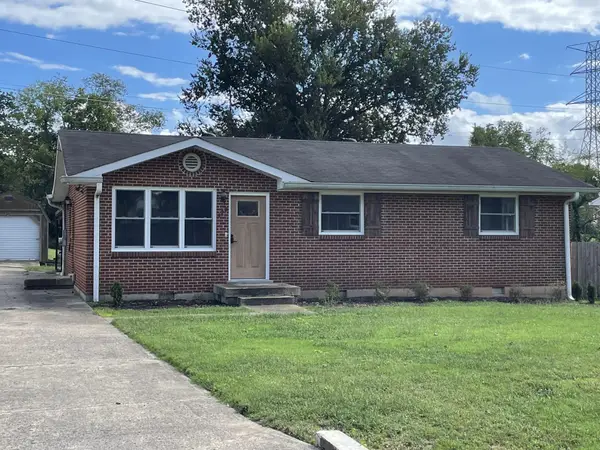 $575,900Active3 beds 2 baths1,492 sq. ft.
$575,900Active3 beds 2 baths1,492 sq. ft.472 Sunliner Dr, Nashville, TN 37209
MLS# 3003104Listed by: BENCHMARK REALTY, LLC - New
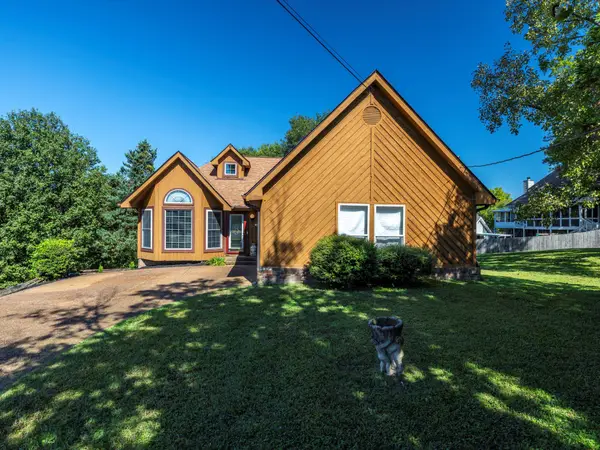 $399,000Active3 beds 2 baths1,592 sq. ft.
$399,000Active3 beds 2 baths1,592 sq. ft.1504 Trailwood Ct, Nashville, TN 37214
MLS# 3003082Listed by: SYNERGY REALTY NETWORK, LLC - New
 $1,380,000Active3 beds 4 baths4,037 sq. ft.
$1,380,000Active3 beds 4 baths4,037 sq. ft.8756 Poplar Creek Rd, Nashville, TN 37221
MLS# 2989972Listed by: CRYE-LEIKE, REALTORS - New
 $899,900Active3 beds 3 baths2,976 sq. ft.
$899,900Active3 beds 3 baths2,976 sq. ft.5428 Wakefield Dr, Nashville, TN 37220
MLS# 3000897Listed by: ONWARD REAL ESTATE - New
 $524,900Active3 beds 2 baths2,299 sq. ft.
$524,900Active3 beds 2 baths2,299 sq. ft.597 Whispering Hills Dr, Nashville, TN 37211
MLS# 3001243Listed by: COMPASS RE - New
 $715,000Active3 beds 4 baths2,161 sq. ft.
$715,000Active3 beds 4 baths2,161 sq. ft.7004 Westside Cir, Nashville, TN 37205
MLS# 3001471Listed by: FRIDRICH & CLARK REALTY - New
 $425,000Active3 beds 3 baths1,640 sq. ft.
$425,000Active3 beds 3 baths1,640 sq. ft.725 Mill Creek Meadow Dr, Nashville, TN 37214
MLS# 3001690Listed by: COMPASS RE - New
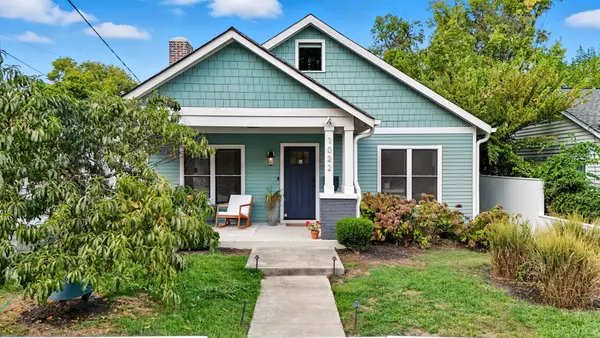 $1,749,900Active4 beds 4 baths3,503 sq. ft.
$1,749,900Active4 beds 4 baths3,503 sq. ft.1022 Acklen Ave, Nashville, TN 37203
MLS# 3002394Listed by: COMPASS RE - New
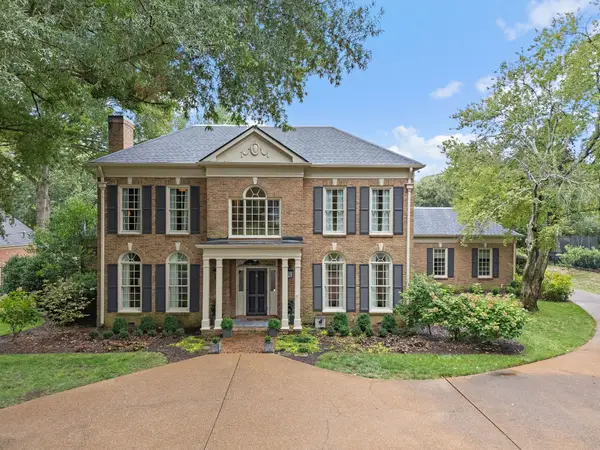 $2,225,000Active4 beds 5 baths5,500 sq. ft.
$2,225,000Active4 beds 5 baths5,500 sq. ft.6525 Radcliff Dr, Nashville, TN 37221
MLS# 3002701Listed by: ENGEL & VOELKERS NASHVILLE
