7229 Natchez Pointe Dr, Nashville, TN 37221
Local realty services provided by:Reliant Realty ERA Powered
7229 Natchez Pointe Dr,Nashville, TN 37221
$800,000
- 4 Beds
- 4 Baths
- 3,118 sq. ft.
- Single family
- Active
Listed by:leigh ann parkinson
Office:real broker
MLS#:2990543
Source:NASHVILLE
Price summary
- Price:$800,000
- Price per sq. ft.:$256.57
- Monthly HOA dues:$48.75
About this home
Immaculately maintained, this Natchez Pointe home offers 4 bedrooms and 3.5 baths designed for both comfort and style. Warm neutral finishes, fresh interior paint, and new bedroom carpet create a welcoming feel throughout, while a newly installed custom closet brings an extra touch of luxury to the main-level primary suite. For a closer look at the well-planned layout, detailed floor plans are included in the photos.
Every detail reflects care and quality. A central vac system, tankless water heater, extended garage with built-in shelves, handicap accessible chair lift, new insulated belt-driven garage door, and a spacious walk-in floored attic make the home as practical as it is inviting.
The outdoor spaces are equally wonderful. A deck with swing, pergola-shaded patio, and a fenced, irrigated backyard offer the perfect backdrop for gatherings, playtime, or quiet evenings at home.
Set within a quiet, low-traffic neighborhood, this gem is available only because the owners have made the decision to downsize. With its blend of fresh updates, versatile living spaces, and meticulous upkeep, it’s truly move-in ready—offering its next owners a setting that feels both refined and welcoming.
Contact an agent
Home facts
- Year built:2016
- Listing ID #:2990543
- Added:46 day(s) ago
- Updated:October 29, 2025 at 02:35 PM
Rooms and interior
- Bedrooms:4
- Total bathrooms:4
- Full bathrooms:3
- Half bathrooms:1
- Living area:3,118 sq. ft.
Heating and cooling
- Cooling:Ceiling Fan(s), Central Air
- Heating:Central, Natural Gas
Structure and exterior
- Roof:Shingle
- Year built:2016
- Building area:3,118 sq. ft.
- Lot area:0.24 Acres
Schools
- High school:James Lawson High School
- Middle school:Bellevue Middle
- Elementary school:Harpeth Valley Elementary
Utilities
- Water:Public, Water Available
- Sewer:Public Sewer
Finances and disclosures
- Price:$800,000
- Price per sq. ft.:$256.57
- Tax amount:$3,801
New listings near 7229 Natchez Pointe Dr
- New
 $875,000Active4 beds 4 baths2,790 sq. ft.
$875,000Active4 beds 4 baths2,790 sq. ft.1813A Primrose Ave, Nashville, TN 37212
MLS# 3035003Listed by: CRUE REALTY - New
 $505,000Active3 beds 4 baths1,926 sq. ft.
$505,000Active3 beds 4 baths1,926 sq. ft.340 Sophia Rain Dr, Nashville, TN 37218
MLS# 3034942Listed by: COMPASS RE - New
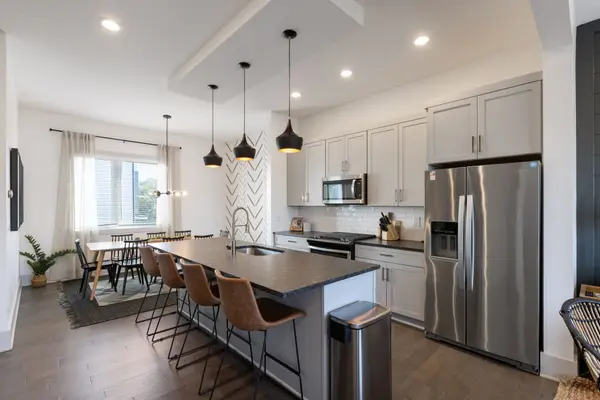 $565,000Active3 beds 3 baths1,527 sq. ft.
$565,000Active3 beds 3 baths1,527 sq. ft.806 Vibe Pl, Nashville, TN 37216
MLS# 3034774Listed by: C & S RESIDENTIAL - New
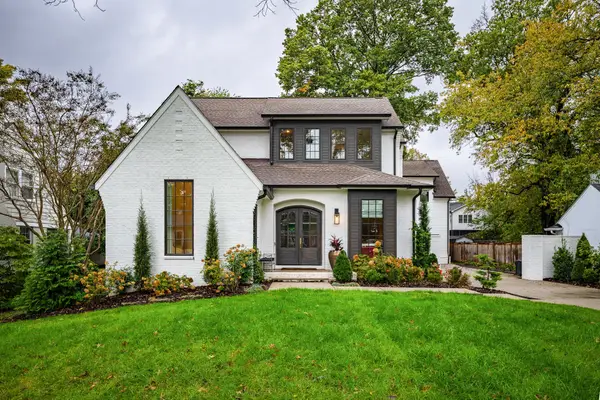 $2,850,000Active4 beds 4 baths4,600 sq. ft.
$2,850,000Active4 beds 4 baths4,600 sq. ft.1828 Green Hills Dr, Nashville, TN 37215
MLS# 3034783Listed by: FRENCH KING FINE PROPERTIES - New
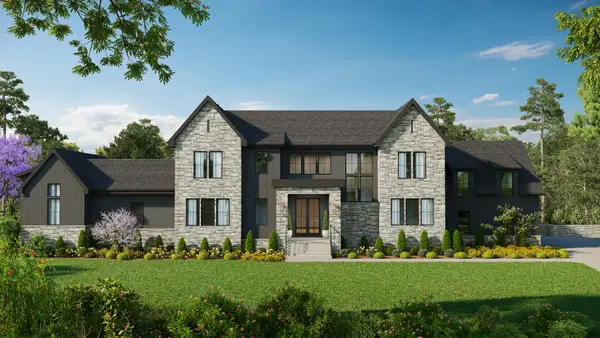 $5,750,000Active5 beds 8 baths8,623 sq. ft.
$5,750,000Active5 beds 8 baths8,623 sq. ft.4521 Shys Hill Rd, Nashville, TN 37215
MLS# 3034785Listed by: PARKS COMPASS - New
 $875,000Active3 beds 3 baths2,250 sq. ft.
$875,000Active3 beds 3 baths2,250 sq. ft.1025 Saint Andrews Pl, Nashville, TN 37204
MLS# 3034740Listed by: FRIDRICH & CLARK REALTY - New
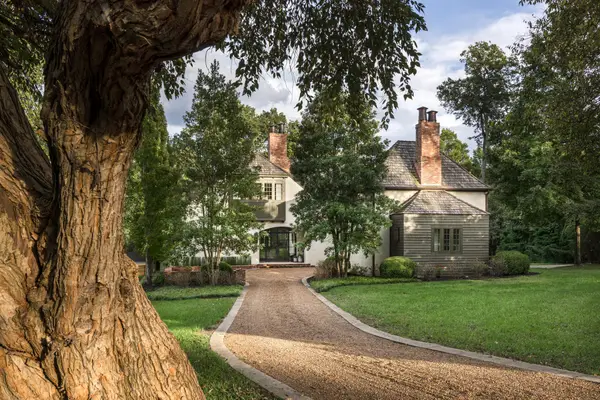 $6,300,000Active5 beds 9 baths7,010 sq. ft.
$6,300,000Active5 beds 9 baths7,010 sq. ft.404 Lynnwood Blvd, Nashville, TN 37205
MLS# 3034748Listed by: FRENCH KING FINE PROPERTIES - New
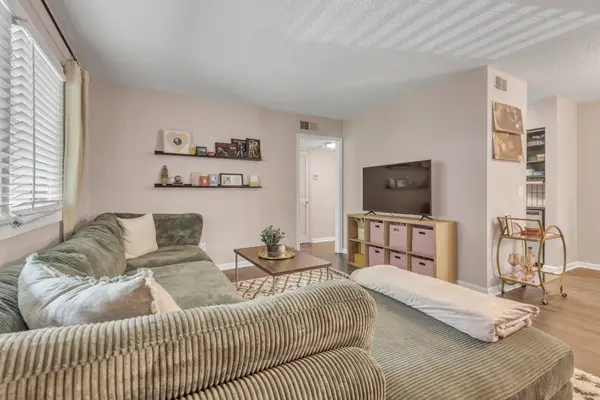 $175,000Active1 beds 1 baths720 sq. ft.
$175,000Active1 beds 1 baths720 sq. ft.2929 Selena Dr #K142, Nashville, TN 37211
MLS# 2958137Listed by: TYLER YORK REAL ESTATE BROKERS, LLC - New
 $1,050,000Active2 beds 2 baths1,147 sq. ft.
$1,050,000Active2 beds 2 baths1,147 sq. ft.1212 Demonbreun St #1802, Nashville, TN 37203
MLS# 3001098Listed by: THE ASHTON REAL ESTATE GROUP OF RE/MAX ADVANTAGE - New
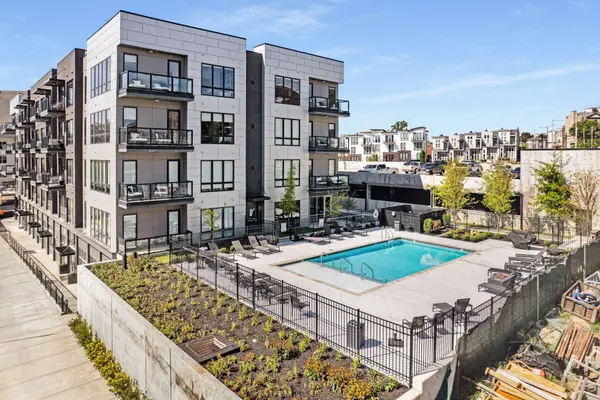 $665,000Active2 beds 2 baths1,008 sq. ft.
$665,000Active2 beds 2 baths1,008 sq. ft.303 31st Ave N #403, Nashville, TN 37203
MLS# 3034690Listed by: ALPHA RESIDENTIAL
