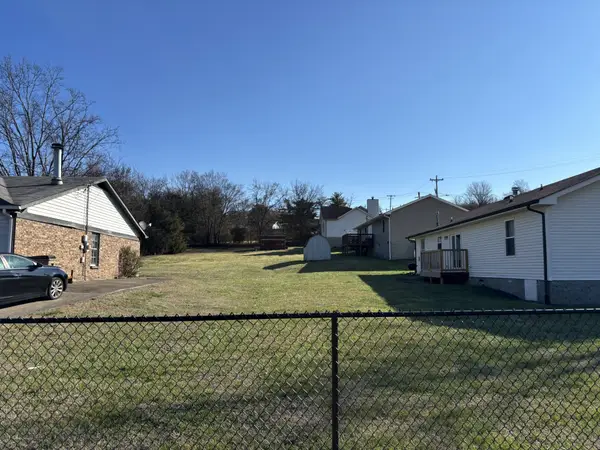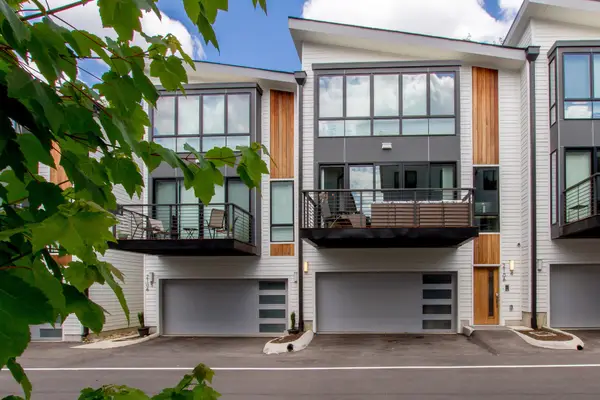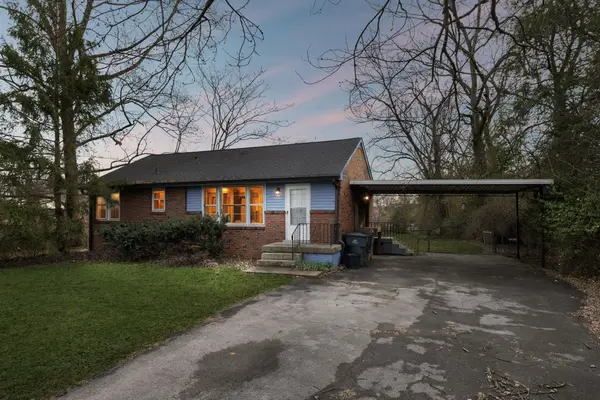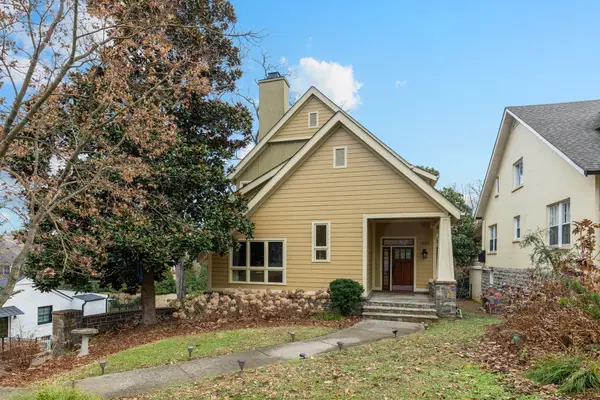7417 Riverland Dr, Nashville, TN 37221
Local realty services provided by:ERA Chappell & Associates Realty & Rental
7417 Riverland Dr,Nashville, TN 37221
$525,000
- 3 Beds
- 3 Baths
- 2,000 sq. ft.
- Single family
- Active
Listed by: traci huff
Office: scout realty
MLS#:2578668
Source:NASHVILLE
Price summary
- Price:$525,000
- Price per sq. ft.:$262.5
- Monthly HOA dues:$75
About this home
This charming home is a MUST SEE located in the highly sought-after neighborhood of Riverwalk on the Harpeth River! This home is sure to impress with its many updated features and incredible layout with all bedrooms on the second level plus a large bonus room! This home features all new engineered hardwood throughout the entire house, brand new downstairs hvac unit and water heater, 2 car garage, walk-in laundry room, ample attic storage, deck and fenced in backyard! Enjoy the neighborhood pools, walking trails and a tight knit community that has 4th of July pool celebrations, year around family activities such as the best trick or treating around. Zoned for the new James Lawson High school and close to all Bellevue shopping, retail and I40 making it a quick 18 mile commute to downtown Nashville. Don't delay schedule a showing today!
Contact an agent
Home facts
- Year built:2007
- Listing ID #:2578668
- Added:834 day(s) ago
- Updated:January 16, 2026 at 03:29 PM
Rooms and interior
- Bedrooms:3
- Total bathrooms:3
- Full bathrooms:2
- Half bathrooms:1
- Living area:2,000 sq. ft.
Heating and cooling
- Cooling:Central Air, Electric
- Heating:Central, Natural Gas
Structure and exterior
- Year built:2007
- Building area:2,000 sq. ft.
- Lot area:0.14 Acres
Schools
- High school:James Lawson High School
- Middle school:H. G. Hill Middle
- Elementary school:Gower Elementary
Utilities
- Water:Public
- Sewer:Sewer Available
Finances and disclosures
- Price:$525,000
- Price per sq. ft.:$262.5
- Tax amount:$2,097
New listings near 7417 Riverland Dr
- New
 $840,000Active4 beds 3 baths2,099 sq. ft.
$840,000Active4 beds 3 baths2,099 sq. ft.913 South St, Nashville, TN 37203
MLS# 3097980Listed by: THE GOMES AGENCY - New
 $95,000Active0.1 Acres
$95,000Active0.1 Acres1357 Bellshire Terrace Dr, Nashville, TN 37207
MLS# 3098031Listed by: NETWORTH REALTY OF NASHVILLE, LLC - New
 $650,000Active4 beds 4 baths2,477 sq. ft.
$650,000Active4 beds 4 baths2,477 sq. ft.2106 9th Ave N #4, Nashville, TN 37208
MLS# 3098032Listed by: SCOUT REALTY - New
 $279,990Active2 beds 2 baths1,070 sq. ft.
$279,990Active2 beds 2 baths1,070 sq. ft.2116 Hobbs Rd #M1, Nashville, TN 37215
MLS# 3097898Listed by: CRYE-LEIKE, INC., REALTORS - New
 $1,094,000Active4 beds 4 baths3,117 sq. ft.
$1,094,000Active4 beds 4 baths3,117 sq. ft.3824 Saunders Ave, Nashville, TN 37216
MLS# 3097891Listed by: SIMPLIHOM - New
 $1,140,000Active4 beds 4 baths3,314 sq. ft.
$1,140,000Active4 beds 4 baths3,314 sq. ft.3826 Saunders Ave, Nashville, TN 37216
MLS# 3097892Listed by: SIMPLIHOM - New
 $635,900Active3 beds 3 baths2,159 sq. ft.
$635,900Active3 beds 3 baths2,159 sq. ft.824G Watts Ln, Nashville, TN 37209
MLS# 3079967Listed by: COMPASS RE - New
 $300,000Active2 beds 1 baths1,000 sq. ft.
$300,000Active2 beds 1 baths1,000 sq. ft.2659 Woodberry Dr, Nashville, TN 37214
MLS# 3080300Listed by: KELLER WILLIAMS REALTY MT. JULIET - Open Sun, 2 to 4pmNew
 $1,585,000Active4 beds 4 baths4,196 sq. ft.
$1,585,000Active4 beds 4 baths4,196 sq. ft.3600 Valley Vista Rd, Nashville, TN 37205
MLS# 3080410Listed by: ZEITLIN SOTHEBY'S INTERNATIONAL REALTY - Open Sat, 11am to 1pmNew
 $524,999Active3 beds 2 baths1,611 sq. ft.
$524,999Active3 beds 2 baths1,611 sq. ft.2624 Morganmeade Dr, Nashville, TN 37216
MLS# 3083854Listed by: CRUE REALTY
