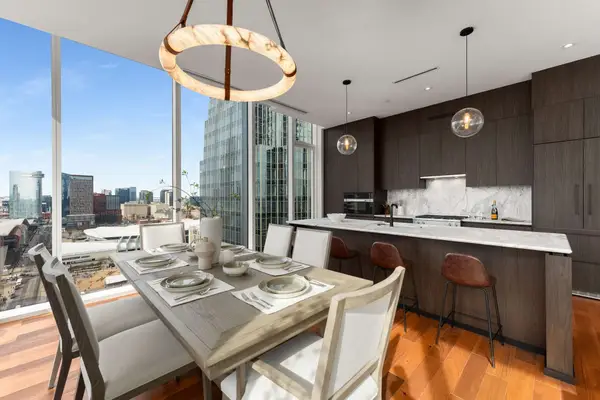7447 Huntwick Trl, Nashville, TN 37221
Local realty services provided by:Reliant Realty ERA Powered
7447 Huntwick Trl,Nashville, TN 37221
$512,000
- 3 Beds
- 2 Baths
- - sq. ft.
- Single family
- Sold
Listed by: sarah butler
Office: compass re
MLS#:3011730
Source:NASHVILLE
Sorry, we are unable to map this address
Price summary
- Price:$512,000
About this home
Welcome to 7447 Huntwick Trail! Nestled in the forested hills of Bellevue, you don't sacrifice serenity for convenience here! A small collection of hilltop homes peak from their elevations in this quiet neighborhood. Outdoor enthusiasts will rejoice at the typography of this site. Up and away from the noise of city life, follow a paved path to your own private mountain house where birds and nature commune harmoniously. With an expansive front deck and back patio, you are enveloped in the trees and surrounded by greenery at each turn. Inside, this home offers generous living areas, a working fireplace, an attached 2-car garage, and hardwood floors. Watch the autumn leaves change, wait on the sunset, and enjoy crisp, fresh air on the deck each morning. Sprouts, Publix, Eastern Peak, Desanos Pizza, coffee shops, and more all available at One Bellevue Place just 3 miles away. Other notable amenities within a couple of miles are Cafe Sperry's and a charming neighborhood farmstand with pick your own flowers, plus Harpeth River State Park canoe and kayak drop-in. Zoned for the new James Lawson High School.
Contact an agent
Home facts
- Year built:1985
- Listing ID #:3011730
- Added:44 day(s) ago
- Updated:November 18, 2025 at 08:44 AM
Rooms and interior
- Bedrooms:3
- Total bathrooms:2
- Full bathrooms:2
Heating and cooling
- Cooling:Central Air
- Heating:Central
Structure and exterior
- Year built:1985
Schools
- High school:James Lawson High School
- Middle school:H. G. Hill Middle
- Elementary school:Gower Elementary
Utilities
- Water:Public, Water Available
- Sewer:Septic Tank
Finances and disclosures
- Price:$512,000
- Tax amount:$3,211
New listings near 7447 Huntwick Trl
- New
 $709,000Active3 beds 2 baths2,057 sq. ft.
$709,000Active3 beds 2 baths2,057 sq. ft.108 Colony Ct, Nashville, TN 37204
MLS# 3047224Listed by: THE CROSSLIN TEAM - New
 $270,000Active3 beds 1 baths970 sq. ft.
$270,000Active3 beds 1 baths970 sq. ft.109 Elberta St, Nashville, TN 37210
MLS# 3047205Listed by: ZACH TAYLOR REAL ESTATE - New
 $1,050,000Active-- beds -- baths2,500 sq. ft.
$1,050,000Active-- beds -- baths2,500 sq. ft.2503 Sunset Pl, Nashville, TN 37212
MLS# 3047178Listed by: MRG REALTY PARTNERS - Open Sun, 2 to 4pmNew
 $699,000Active4 beds 3 baths1,967 sq. ft.
$699,000Active4 beds 3 baths1,967 sq. ft.1047 Percy Warner Blvd, Nashville, TN 37205
MLS# 3047171Listed by: THE LUXE COLLECTIVE - New
 $16,750,000Active6 beds 7 baths11,280 sq. ft.
$16,750,000Active6 beds 7 baths11,280 sq. ft.515 Jackson Blvd, Nashville, TN 37205
MLS# 3047124Listed by: BENCHMARK REALTY, LLC - New
 $350,000Active3 beds 2 baths1,461 sq. ft.
$350,000Active3 beds 2 baths1,461 sq. ft.363 Leo Ln, Nashville, TN 37211
MLS# 3039873Listed by: MARK SPAIN REAL ESTATE - New
 $2,800,000Active2 beds 3 baths1,544 sq. ft.
$2,800,000Active2 beds 3 baths1,544 sq. ft.160 2nd Ave S #1902, Nashville, TN 37201
MLS# 3043153Listed by: COMPASS RE - New
 $1,080,000Active3 beds 5 baths2,245 sq. ft.
$1,080,000Active3 beds 5 baths2,245 sq. ft.1313 5th Ave N #2, Nashville, TN 37208
MLS# 3046923Listed by: PARKS COMPASS - New
 $2,400,000Active5 beds 7 baths6,940 sq. ft.
$2,400,000Active5 beds 7 baths6,940 sq. ft.1510 Tyne Blvd, Nashville, TN 37215
MLS# 3046936Listed by: COMPASS RE - New
 $274,900Active3 beds 2 baths1,051 sq. ft.
$274,900Active3 beds 2 baths1,051 sq. ft.3257 Rainwood Dr, Nashville, TN 37207
MLS# 3046967Listed by: INVEST SMART TODAY, LLC
