7487 Highway 70 S #301, Nashville, TN 37221
Local realty services provided by:ERA Chappell & Associates Realty & Rental
7487 Highway 70 S #301,Nashville, TN 37221
$345,000
- 2 Beds
- 2 Baths
- 1,130 sq. ft.
- Condominium
- Active
Listed by: marion kincade
Office: onward real estate
MLS#:3015559
Source:NASHVILLE
Price summary
- Price:$345,000
- Price per sq. ft.:$305.31
- Monthly HOA dues:$200
About this home
Welcome to your new home in Parkvue. A beautifully updated 2-bedroom, 2-bath condo featuring all-wood flooring throughout for a clean, modern feel. This unit also provides a flex space that could be used as an office or additional storage! Thoughtfully designed with an open-concept living space, this home is perfect for both relaxing nights in and entertaining friends. Complete with a private balcony perfect for morning coffee or winding down at sunset. But the real magic? It’s in the location.
Spend your Saturday mornings just the way you like, with a Pilates class at Bodyrok in nearby Sylvan Supply, followed by a stroll through Richland Farmer’s Market or a peaceful walk through the scenic trails of Edwin Warner Park. Don’t forget to grab your favorite coffee at Surefire on your way home, it’s the perfect weekend ritual.
When fall rolls around, Sundays are made for football at Teeline with friends, while spring and summer weekends call for a round of golf at Harpeth Valley or Harpeth Hills, both just a short drive away. You’ll also love being just down the road from One Bellevue Place, where shopping, dining, and entertainment options are always within reach. Daily essentials are a breeze too, with Publix and Sprouts conveniently close by for grocery runs. Whether you're into fitness, the outdoors, great coffee, or a vibrant local community, this location has it all.
Contact an agent
Home facts
- Year built:2020
- Listing ID #:3015559
- Added:63 day(s) ago
- Updated:December 19, 2025 at 03:27 PM
Rooms and interior
- Bedrooms:2
- Total bathrooms:2
- Full bathrooms:2
- Living area:1,130 sq. ft.
Heating and cooling
- Cooling:Central Air, Electric
- Heating:Central, Electric
Structure and exterior
- Year built:2020
- Building area:1,130 sq. ft.
- Lot area:0.03 Acres
Schools
- High school:James Lawson High School
- Middle school:Bellevue Middle
- Elementary school:Westmeade Elementary
Utilities
- Water:Public, Water Available
- Sewer:Public Sewer
Finances and disclosures
- Price:$345,000
- Price per sq. ft.:$305.31
- Tax amount:$1,922
New listings near 7487 Highway 70 S #301
- New
 $4,888,888Active-- beds -- baths11,166 sq. ft.
$4,888,888Active-- beds -- baths11,166 sq. ft.532 Weakley Ave, Nashville, TN 37207
MLS# 3066713Listed by: HIVE NASHVILLE LLC - New
 $425,000Active0.23 Acres
$425,000Active0.23 Acres639 Westboro Dr, Nashville, TN 37209
MLS# 3066718Listed by: COMPASS - New
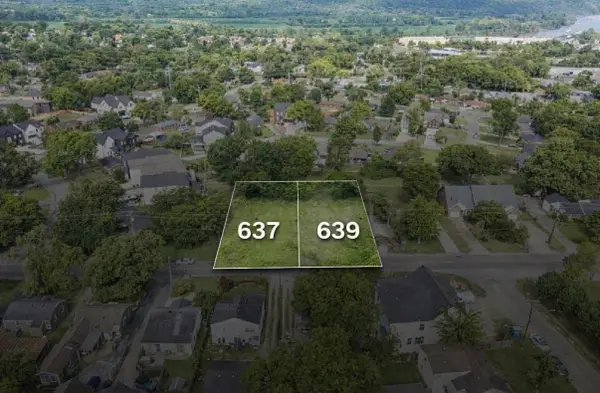 $425,000Active0.23 Acres
$425,000Active0.23 Acres637 Westboro Dr, Nashville, TN 37209
MLS# 3066719Listed by: COMPASS - New
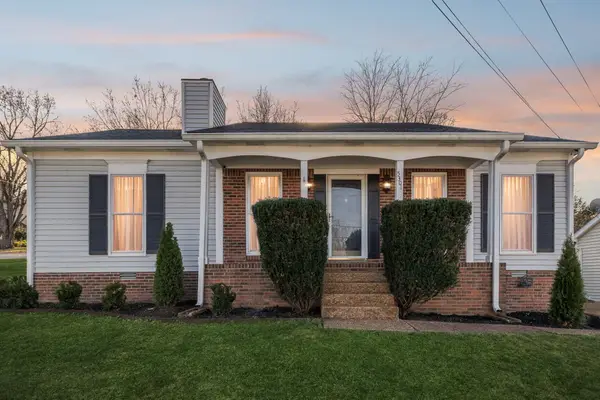 $400,000Active3 beds 2 baths1,344 sq. ft.
$400,000Active3 beds 2 baths1,344 sq. ft.5301 Village Way, Nashville, TN 37211
MLS# 3066674Listed by: REAL BROKER - New
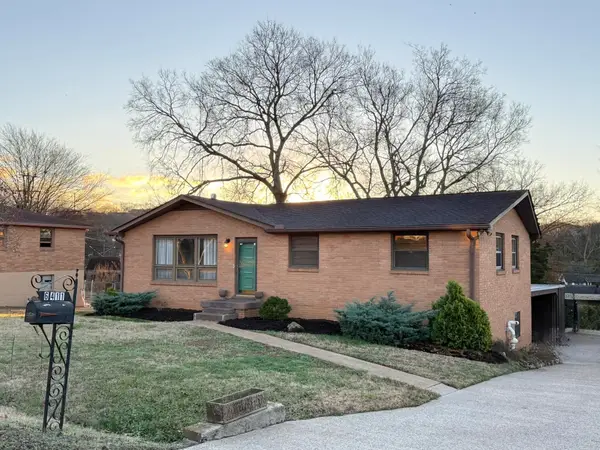 $579,900Active3 beds 1 baths1,198 sq. ft.
$579,900Active3 beds 1 baths1,198 sq. ft.6411 Ranchero Dr, Nashville, TN 37209
MLS# 3066691Listed by: BEYCOME BROKERAGE REALTY, LLC - Coming Soon
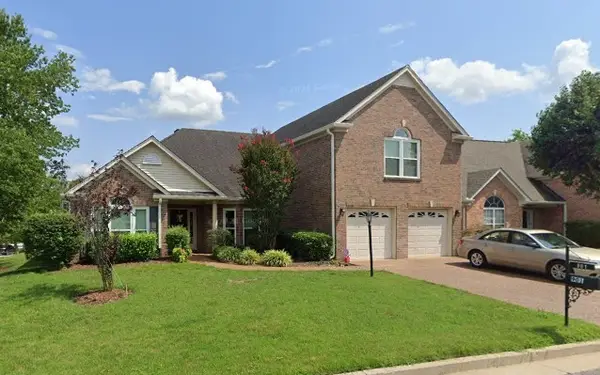 $699,000Coming Soon4 beds 4 baths
$699,000Coming Soon4 beds 4 baths901 Leblanc Ct, Nashville, TN 37221
MLS# 2975408Listed by: COMPASS RE - Coming Soon
 $3,000,000Coming Soon5 beds 7 baths
$3,000,000Coming Soon5 beds 7 baths1107 Lipscomb Dr, Nashville, TN 37204
MLS# 2990208Listed by: BRADFORD REAL ESTATE - Coming Soon
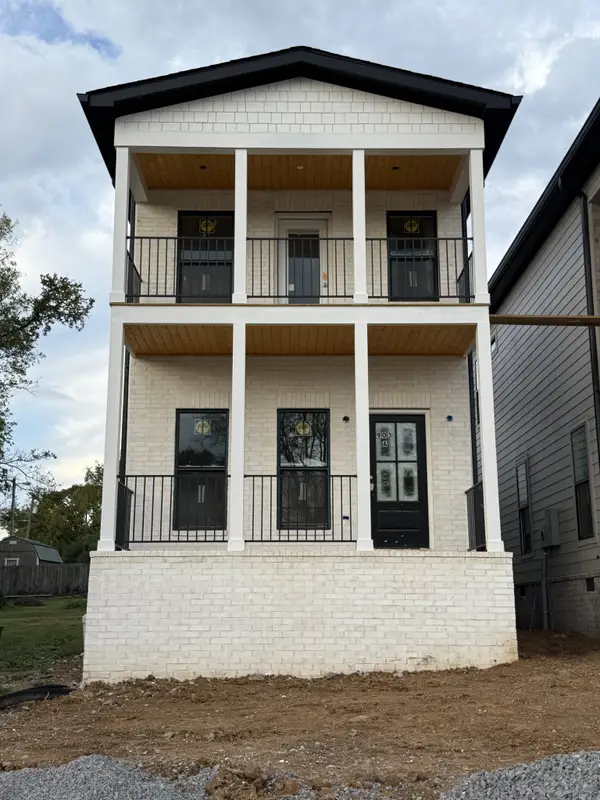 Listed by ERA$625,000Coming Soon3 beds 3 baths
Listed by ERA$625,000Coming Soon3 beds 3 baths903A Delmas Ave, Nashville, TN 37216
MLS# 3014912Listed by: RELIANT REALTY ERA POWERED - Coming Soon
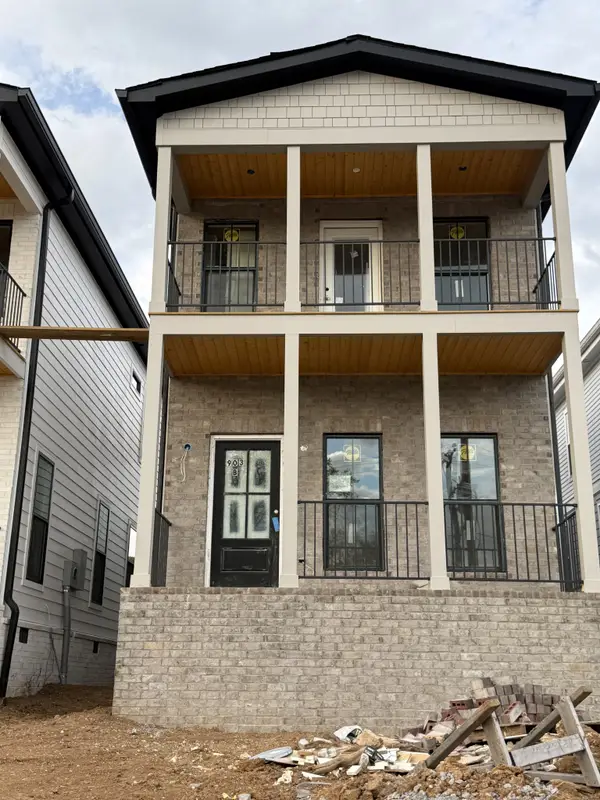 Listed by ERA$625,000Coming Soon3 beds 3 baths
Listed by ERA$625,000Coming Soon3 beds 3 baths903B Delmas Ave, Nashville, TN 37216
MLS# 3014915Listed by: RELIANT REALTY ERA POWERED - Coming Soon
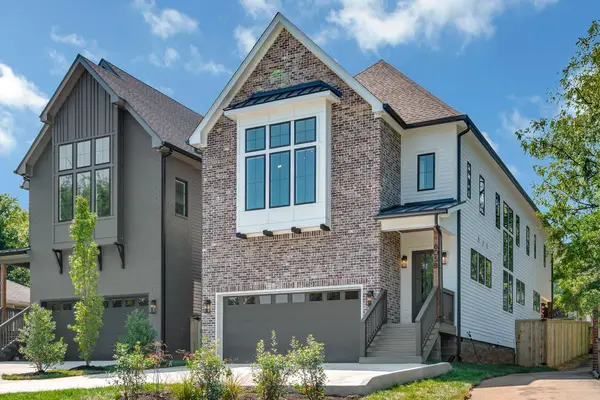 $1,095,000Coming Soon4 beds 5 baths
$1,095,000Coming Soon4 beds 5 baths927 Crescent Hill Rd, Nashville, TN 37206
MLS# 3017273Listed by: REVOLUTION REAL ESTATE
