Local realty services provided by:Reliant Realty ERA Powered
759B Alloway St,Nashville, TN 37203
$897,000
- 3 Beds
- 3 Baths
- 2,388 sq. ft.
- Single family
- Active
Listed by: russell ali
Office: hive nashville llc.
MLS#:2602711
Source:NASHVILLE
Price summary
- Price:$897,000
- Price per sq. ft.:$375.63
About this home
Imagine living in the heart of Nashville amidst three vibrant neighborhoods: Edgehill, WeHo, and 8th Ave S. This contemporary farmhouse styled HPR is perfectly situated Minutes away from I-65, 12 South, Belmont, Vanderbilt, Music Row, the Gulch, and Downtown, with a short 15-minute drive to the airport. Enjoy a spacious rooftop deck, open-air atrium, large windows for natural light, and a 2-car garage w/ample off-street parking. Features include hardwood & tile flooring, a full suite of modern appliances, a gas range, marble countertops, walk-in pantry, energy-efficient Pella Windows, cordless shades, lofty vaulted ceilings, rain shower, a tankless water heater. Offered fully furnished & No HOA fees! Opportunities like this in a sought-after location like this are truly scarce. Inquire about the low Assumable Mortgage Rate. Currently a mid-term rental. For savvy investors: Possibility to purchase Both Sides of this HPR -759A & 759B- & operate one as an owner occupied STR.
Contact an agent
Home facts
- Year built:2015
- Listing ID #:2602711
- Added:776 day(s) ago
- Updated:February 02, 2026 at 12:38 PM
Rooms and interior
- Bedrooms:3
- Total bathrooms:3
- Full bathrooms:2
- Half bathrooms:1
- Living area:2,388 sq. ft.
Heating and cooling
- Cooling:Ceiling Fan(s), Central Air
- Heating:Central
Structure and exterior
- Roof:Shingle
- Year built:2015
- Building area:2,388 sq. ft.
- Lot area:0.03 Acres
Schools
- High school:Hillsboro Comp High School
- Middle school:John Trotwood Moore Middle
- Elementary school:Waverly-Belmont Elementary School
Utilities
- Water:Public
- Sewer:Public Sewer
Finances and disclosures
- Price:$897,000
- Price per sq. ft.:$375.63
- Tax amount:$4,870
New listings near 759B Alloway St
- New
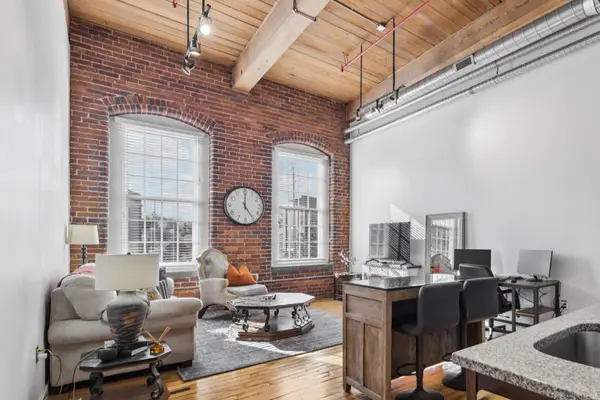 $368,000Active1 beds 1 baths675 sq. ft.
$368,000Active1 beds 1 baths675 sq. ft.1350 Rosa L Parks Blvd #449, Nashville, TN 37208
MLS# 3119503Listed by: FELIX HOMES 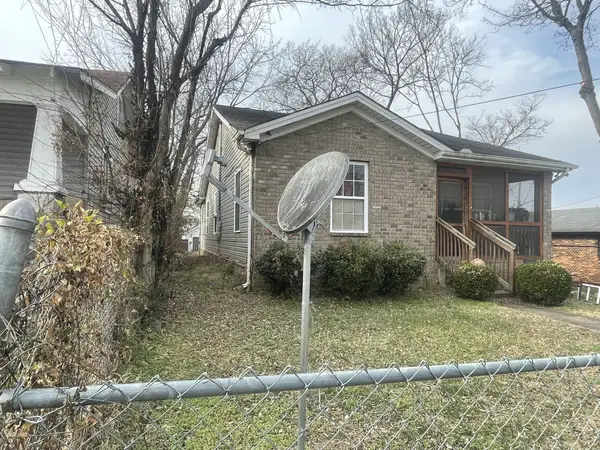 $315,000Pending4 beds 2 baths1,176 sq. ft.
$315,000Pending4 beds 2 baths1,176 sq. ft.737 25th Ave N, Nashville, TN 37208
MLS# 3083918Listed by: KIJIJI REALTY- Open Sat, 1 to 3pmNew
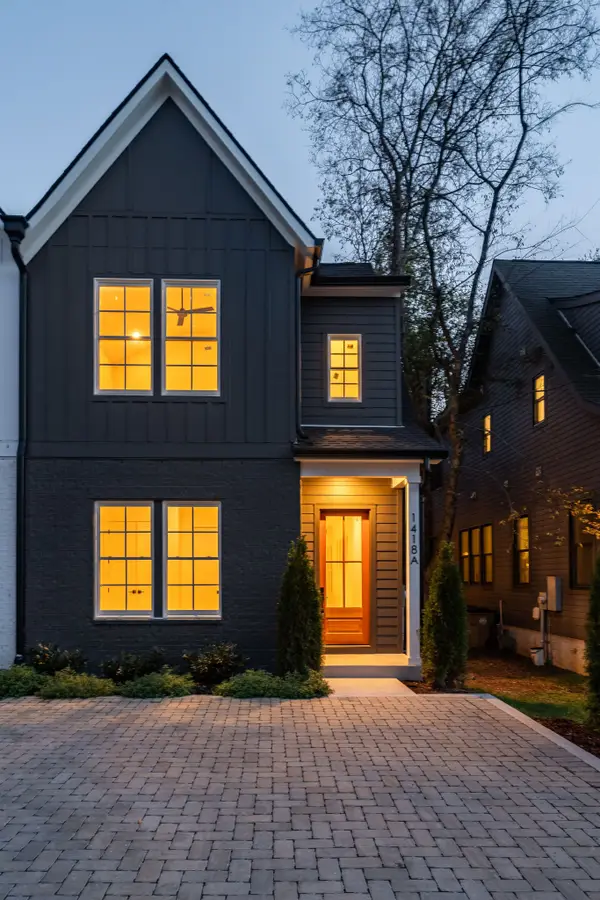 $750,000Active4 beds 3 baths2,414 sq. ft.
$750,000Active4 beds 3 baths2,414 sq. ft.1418A Boscobel St, Nashville, TN 37206
MLS# 3079831Listed by: RE/MAX CHOICE PROPERTIES - New
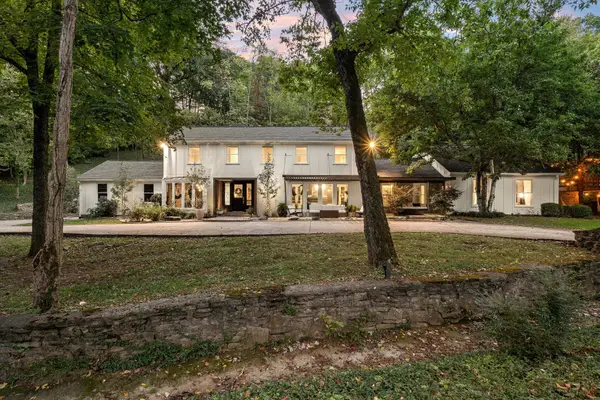 $2,299,000Active5 beds 4 baths5,002 sq. ft.
$2,299,000Active5 beds 4 baths5,002 sq. ft.1780 Tyne Blvd, Nashville, TN 37215
MLS# 3111938Listed by: COMPASS - Open Sun, 2 to 5pmNew
 $750,000Active3 beds 3 baths2,264 sq. ft.
$750,000Active3 beds 3 baths2,264 sq. ft.536 Cold Stream Pl, Nashville, TN 37221
MLS# 3118708Listed by: COMPASS RE - New
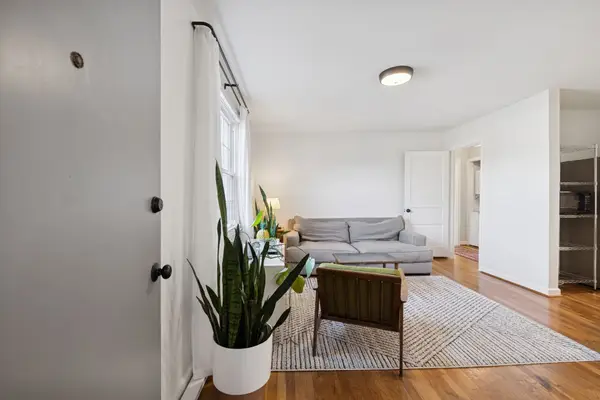 $300,000Active2 beds 1 baths918 sq. ft.
$300,000Active2 beds 1 baths918 sq. ft.3308 Long Blvd #B1, Nashville, TN 37203
MLS# 3119364Listed by: COMPASS RE - New
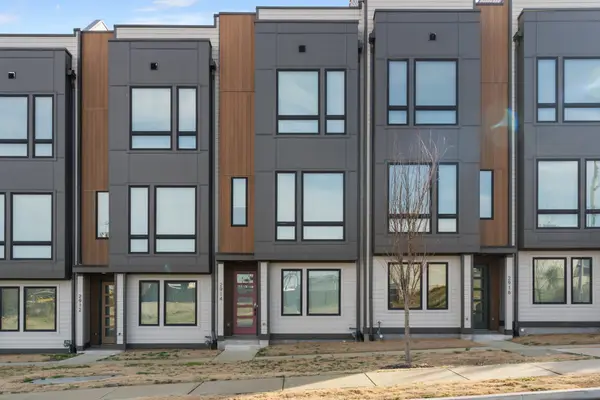 $4,650,000Active-- beds -- baths2,283 sq. ft.
$4,650,000Active-- beds -- baths2,283 sq. ft.2908 Harlin Dr, Nashville, TN 37211
MLS# 3119391Listed by: HIVE NASHVILLE LLC - Open Sun, 2 to 4pmNew
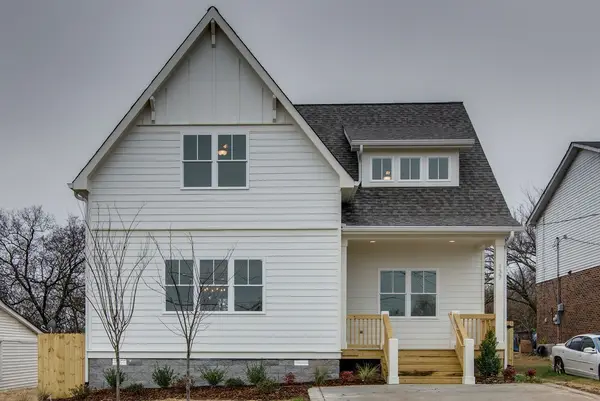 $599,900Active3 beds 3 baths2,087 sq. ft.
$599,900Active3 beds 3 baths2,087 sq. ft.137 Elmhurst Ave, Nashville, TN 37207
MLS# 3119406Listed by: COMPASS TENNESSEE, LLC - New
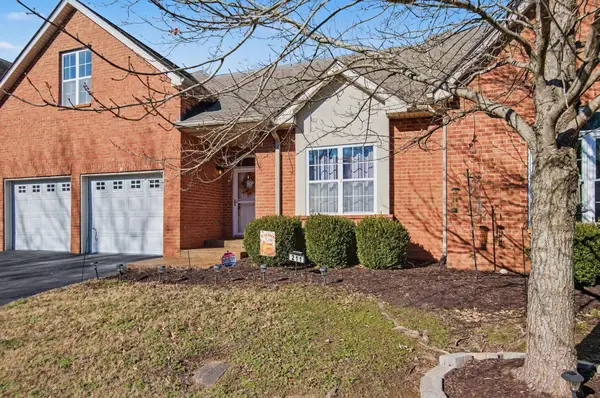 $414,900Active3 beds 3 baths1,815 sq. ft.
$414,900Active3 beds 3 baths1,815 sq. ft.2521 Pennington Bend Rd #211, Nashville, TN 37214
MLS# 3119413Listed by: RE/MAX CARRIAGE HOUSE - New
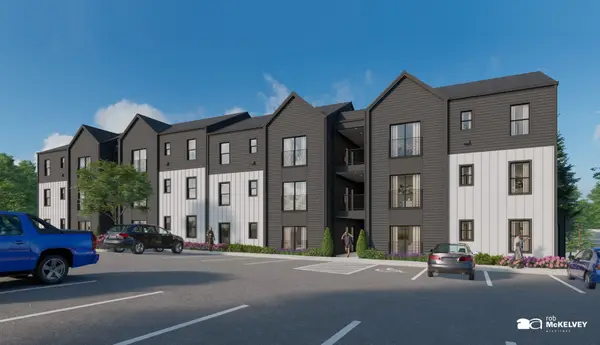 $225,000Active1 beds 1 baths579 sq. ft.
$225,000Active1 beds 1 baths579 sq. ft.3000 Edwin Way #104, Nashville, TN 37207
MLS# 3119449Listed by: BENCHMARK REALTY, LLC

