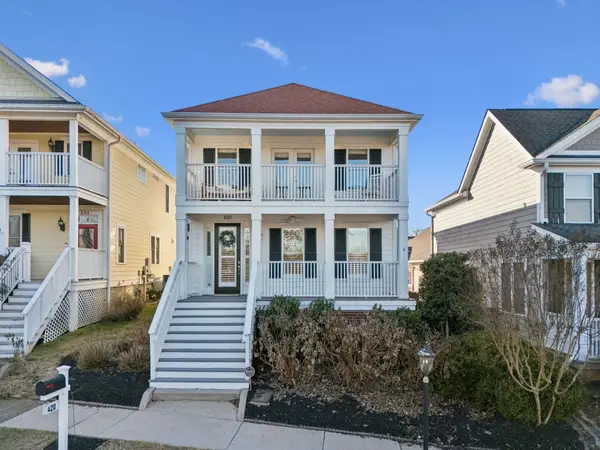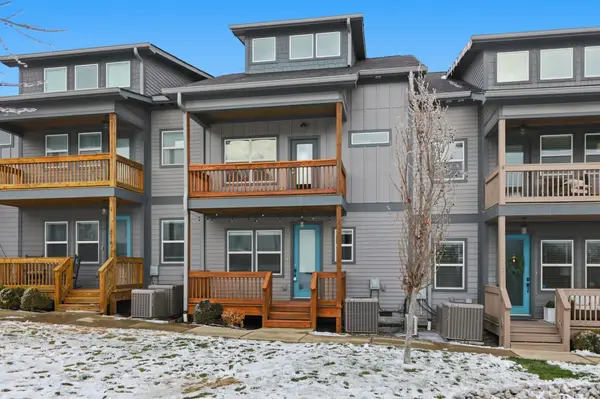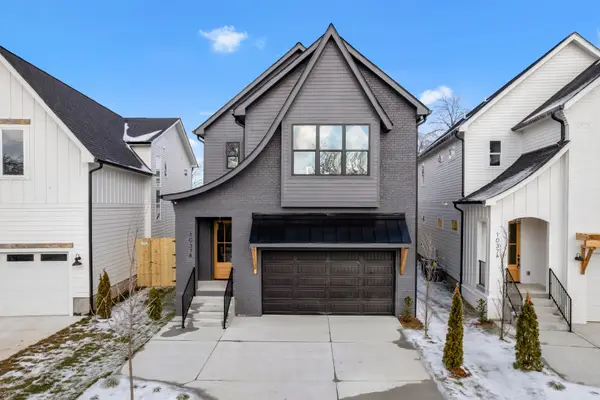Local realty services provided by:Reliant Realty ERA Powered
76 E Thompson Ln,Nashville, TN 37211
$445,000
- 3 Beds
- 3 Baths
- 2,055 sq. ft.
- Single family
- Active
Listed by: frank giacomelli
Office: mark spain real estate
MLS#:3030910
Source:NASHVILLE
Price summary
- Price:$445,000
- Price per sq. ft.:$216.55
About this home
Prime Airbnb Investment Opportunity – Ready-to-Cash-Flow Duplex Near Nashville Airport!
76 E Thompson Ln – Turnkey duplex with two fully independent units, each boasting a full kitchen, dedicated laundry, and private entrance. Ideal for short-term rentals (Airbnb/VRBO) targeting travelers, airport layovers, business trips, and Music City visitors!
Why this property screams high-potential Airbnb cash flow:
Unbeatable location – Just minutes to Nashville International Airport (BNA), Briley Parkway, and major interstates for seamless guest access. Perfect for flyers, concert-goers, and tourists wanting convenience without downtown prices!
Separate units = maximum flexibility – Rent both sides short-term for peak earnings, or live in one while Airbnb-ing the other (owner-occupied permits often easier in residential zones).
Strong Nashville STR demand – Year-round tourism, events, and airport traffic drive consistent bookings. Proximity to BNA is a huge draw for quick-turnover guests!
Impeccably maintained and brimming with income potential
This property is located in a designated Low-to-Moderate Income (LMI) Census Tract, which opens the door to special financing and down payment assistance programs for buyers purchasing as their primary residence.
Why this matters:
Expanded Eligibility: Nearly all buyers—regardless of income—can qualify for assistance simply because of the home’s location.
Assistance Range: Programs offer $1,295 up to $15,000 depending on the lender and program selected.
Additional Benefits for Lower-Income Buyers: With a price point of $455,000, qualifying borrowers may access extra assistance from $6,000 up to $25,000, significantly reducing upfront costs.
Key Highlights:
These programs can cover down payment, closing costs, or both.
Assistance is available through major banks and local housing agencies.
Buyers may combine lender credits with state or city programs for maximum benefit.
All information to be verified by buyers or buyer's agent.
Contact an agent
Home facts
- Year built:1950
- Listing ID #:3030910
- Added:102 day(s) ago
- Updated:January 30, 2026 at 06:38 PM
Rooms and interior
- Bedrooms:3
- Total bathrooms:3
- Full bathrooms:3
- Living area:2,055 sq. ft.
Heating and cooling
- Cooling:Central Air, Electric
- Heating:Central, Natural Gas
Structure and exterior
- Roof:Shingle
- Year built:1950
- Building area:2,055 sq. ft.
- Lot area:0.3 Acres
Schools
- High school:Glencliff High School
- Middle school:Cameron College Preparatory
- Elementary school:John B. Whitsitt Elementary
Utilities
- Water:Public, Water Available
- Sewer:Public Sewer
Finances and disclosures
- Price:$445,000
- Price per sq. ft.:$216.55
- Tax amount:$3,345
New listings near 76 E Thompson Ln
- New
 $555,000Active2 beds 2 baths862 sq. ft.
$555,000Active2 beds 2 baths862 sq. ft.303 31st Ave N #212, Nashville, TN 37203
MLS# 3118729Listed by: COMPASS - New
 $279,900Active3 beds 2 baths1,466 sq. ft.
$279,900Active3 beds 2 baths1,466 sq. ft.2732 Penn Meade Dr, Nashville, TN 37214
MLS# 3117506Listed by: WELCOME HOME PROPERTIES TN INC. - New
 $399,999Active3 beds 2 baths1,857 sq. ft.
$399,999Active3 beds 2 baths1,857 sq. ft.724 General George Patton Rd, Nashville, TN 37221
MLS# 3118685Listed by: BENCHMARK REALTY, LLC - New
 $649,990Active3 beds 3 baths2,070 sq. ft.
$649,990Active3 beds 3 baths2,070 sq. ft.420 Patina Cir, Nashville, TN 37209
MLS# 3117848Listed by: COMPASS RE - New
 $585,000Active3 beds 4 baths1,747 sq. ft.
$585,000Active3 beds 4 baths1,747 sq. ft.2410 Meharry Blvd #3, Nashville, TN 37208
MLS# 3118518Listed by: HIVE NASHVILLE LLC - New
 $312,000Active3 beds 3 baths1,688 sq. ft.
$312,000Active3 beds 3 baths1,688 sq. ft.181 Nashboro Grns, Nashville, TN 37217
MLS# 3118216Listed by: BERKSHIRE HATHAWAY HOMESERVICES WOODMONT REALTY - New
 $589,900Active3 beds 4 baths2,003 sq. ft.
$589,900Active3 beds 4 baths2,003 sq. ft.220 Croleywood Ln, Nashville, TN 37209
MLS# 3118445Listed by: MAINSTAY BROKERAGE LLC - New
 $4,250,000Active6 beds 8 baths6,255 sq. ft.
$4,250,000Active6 beds 8 baths6,255 sq. ft.280 Harding Pl, Nashville, TN 37205
MLS# 3113277Listed by: COVEY RISE PROPERTIES LLC - New
 $999,000Active3 beds 4 baths2,740 sq. ft.
$999,000Active3 beds 4 baths2,740 sq. ft.1037 Mitchell Rd #B, Nashville, TN 37206
MLS# 3117443Listed by: COMPASS TENNESSEE, LLC - New
 $460,000Active3 beds 3 baths1,886 sq. ft.
$460,000Active3 beds 3 baths1,886 sq. ft.208 Thompson Park Dr #34, Nashville, TN 37211
MLS# 3118386Listed by: MAINSTAY BROKERAGE LLC

