7763 River Road Pike, Nashville, TN 37209
Local realty services provided by:ERA Chappell & Associates Realty & Rental
7763 River Road Pike,Nashville, TN 37209
$25,000,000
- 4 Beds
- 7 Baths
- 7,150 sq. ft.
- Single family
- Active
Listed by: laura stroud, lisa fernandez-wilson
Office: french king fine properties
MLS#:2889873
Source:NASHVILLE
Price summary
- Price:$25,000,000
- Price per sq. ft.:$3,496.5
About this home
Welcome to one of the most unique, one of a kind properties in Middle Tennessee! First and foremost - please see the video attached in media ,as it paints the real picture of the peace and beauty of water front living at its finest! 37.92 Flat, park like acres on the Cumberland River! Featuring a stunning Cape Cod style renovated home, Guest house, Event Space/ Party Barn, Storage building and small airplane hanger, this property is a literal playground... and a literal airport. It's FAA registered as Oakley Field with an 1800' long Bermuda Grass runway! TWO boat docks and an on site boat launch ramp make for a hassle free summer on the water. Located approx. 20-25 minutes from downtown by car OR boat (yes, you can take your boat to downtown!) and approx 30 minute drive to BNA airport- the location is ideal. It is even water accessible to the Gulf! Additional features: In Ground Pool with water feature- Large in ground Hot Tub - 1/2 Basketball court and Pickleball Court with lights - extensive trails for hiking, ATVs or Horses, a Putting Green and a "Hillbilly Driving Range" all perfect for golf lovers. The Multi-million dollar Event Space is perfect for hosting weddings, parties or charity events. Event Space also features (2)powder baths along with a guest room, full bath with steam shower, laundry and office. The main home was meticulously renovated to the studs in 2017 with a home theaters with Dolby 4K projection and ATMOS calibrated by Dolby Labs technicians. Relax and enjoy the show as river boats slowly pass by and bald eagles soar overhead... or simply cast a line in the stocked fishing lagoon...whatever your heart desires! .With Far too many features to list , please see the pertinent facts sheet for additional details and or call Laura Stroud Blackstock or Lisa Wilson for more information. Buyer and Buyers Agent to verify all facts. Proof Of funds Required before showings. This property is magical. Simply Magical.
Contact an agent
Home facts
- Year built:2005
- Listing ID #:2889873
- Added:210 day(s) ago
- Updated:December 17, 2025 at 10:38 PM
Rooms and interior
- Bedrooms:4
- Total bathrooms:7
- Full bathrooms:6
- Half bathrooms:1
- Living area:7,150 sq. ft.
Heating and cooling
- Cooling:Ceiling Fan(s), Central Air
- Heating:Central
Structure and exterior
- Roof:Aluminum
- Year built:2005
- Building area:7,150 sq. ft.
- Lot area:37.92 Acres
Schools
- High school:James Lawson High School
- Middle school:H. G. Hill Middle
- Elementary school:Gower Elementary
Utilities
- Water:Public, Water Available
- Sewer:Septic Tank
Finances and disclosures
- Price:$25,000,000
- Price per sq. ft.:$3,496.5
- Tax amount:$14,830
New listings near 7763 River Road Pike
- Coming Soon
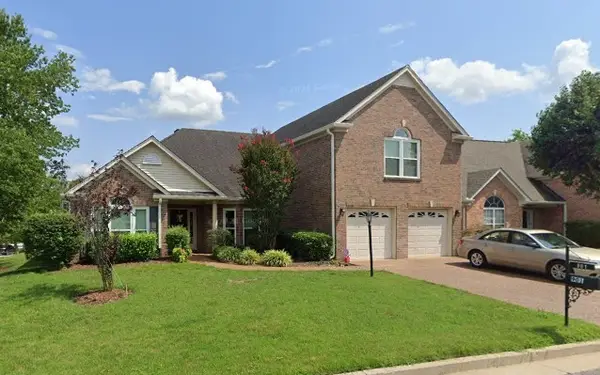 $699,000Coming Soon4 beds 4 baths
$699,000Coming Soon4 beds 4 baths901 Leblanc Ct, Nashville, TN 37221
MLS# 2975408Listed by: COMPASS RE - Coming Soon
 $3,000,000Coming Soon5 beds 7 baths
$3,000,000Coming Soon5 beds 7 baths1107 Lipscomb Dr, Nashville, TN 37204
MLS# 2990208Listed by: BRADFORD REAL ESTATE - Coming Soon
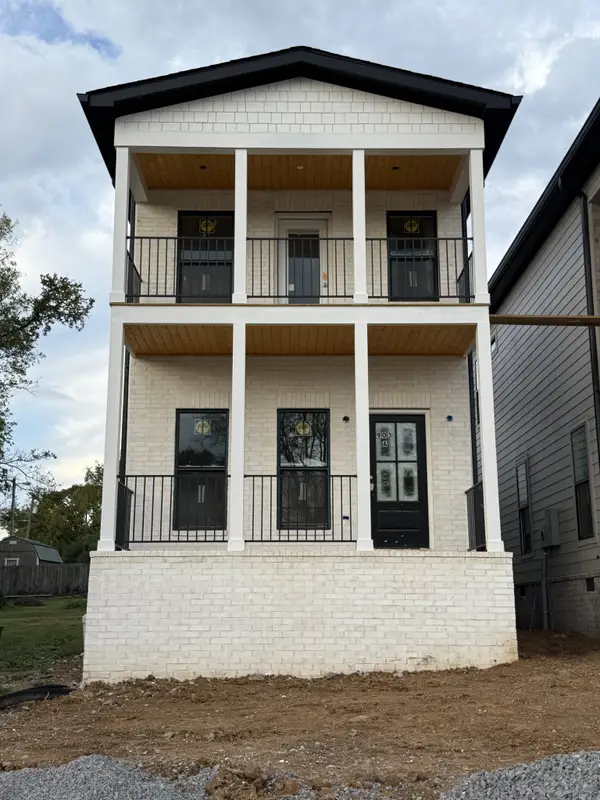 Listed by ERA$625,000Coming Soon3 beds 3 baths
Listed by ERA$625,000Coming Soon3 beds 3 baths903A Delmas Ave, Nashville, TN 37216
MLS# 3014912Listed by: RELIANT REALTY ERA POWERED - Coming Soon
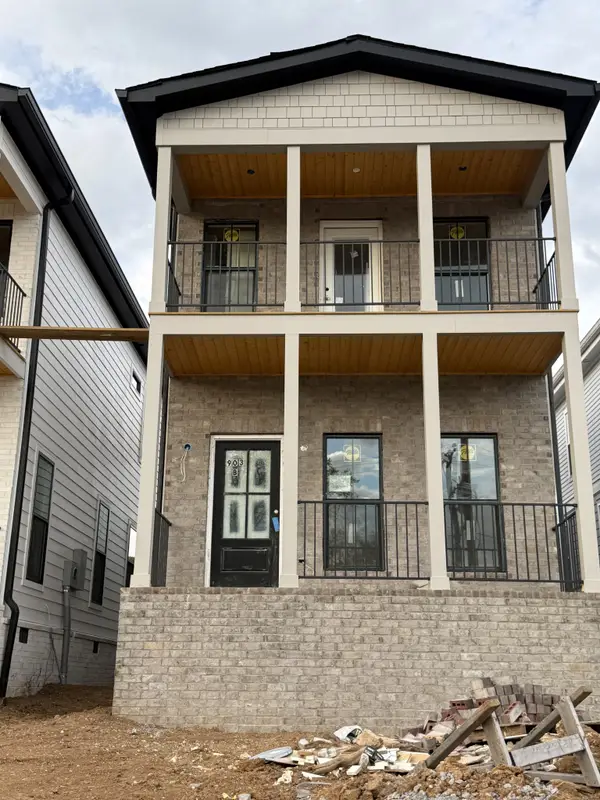 Listed by ERA$625,000Coming Soon3 beds 3 baths
Listed by ERA$625,000Coming Soon3 beds 3 baths903B Delmas Ave, Nashville, TN 37216
MLS# 3014915Listed by: RELIANT REALTY ERA POWERED - Coming Soon
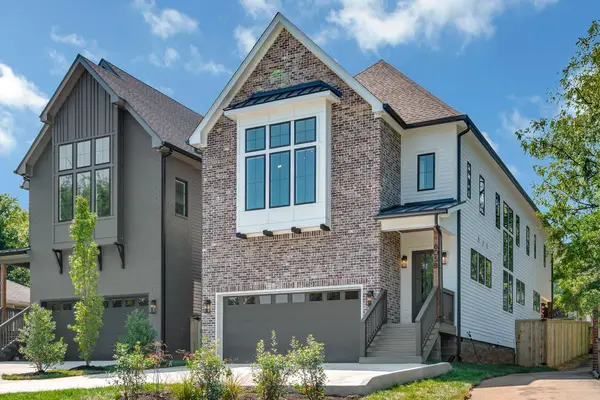 $1,095,000Coming Soon4 beds 5 baths
$1,095,000Coming Soon4 beds 5 baths927 Crescent Hill Rd, Nashville, TN 37206
MLS# 3017273Listed by: REVOLUTION REAL ESTATE - Coming Soon
 $2,500,000Coming Soon3 beds 4 baths
$2,500,000Coming Soon3 beds 4 baths1143 Battery Ln, Nashville, TN 37220
MLS# 3032507Listed by: COMPASS RE - Coming Soon
 $1,200,000Coming Soon4 beds 5 baths
$1,200,000Coming Soon4 beds 5 baths2415A Chapman Dr, Nashville, TN 37206
MLS# 3032593Listed by: ZACH TAYLOR REAL ESTATE - Coming Soon
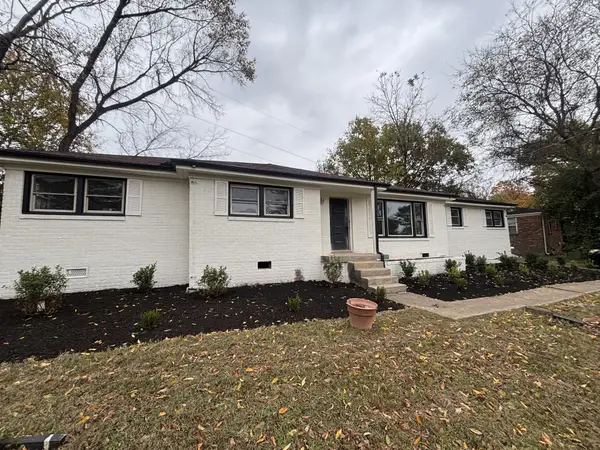 $699,900Coming Soon4 beds 3 baths
$699,900Coming Soon4 beds 3 baths4906 Salem Dr, Nashville, TN 37211
MLS# 3045844Listed by: ZACH TAYLOR REAL ESTATE - Coming Soon
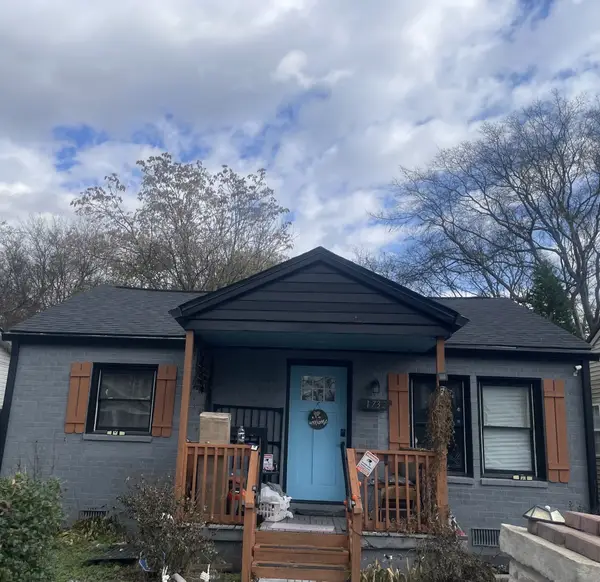 $339,950Coming Soon3 beds 2 baths
$339,950Coming Soon3 beds 2 baths1732 24th Ave N, Nashville, TN 37208
MLS# 3046520Listed by: KIJIJI REALTY - Coming Soon
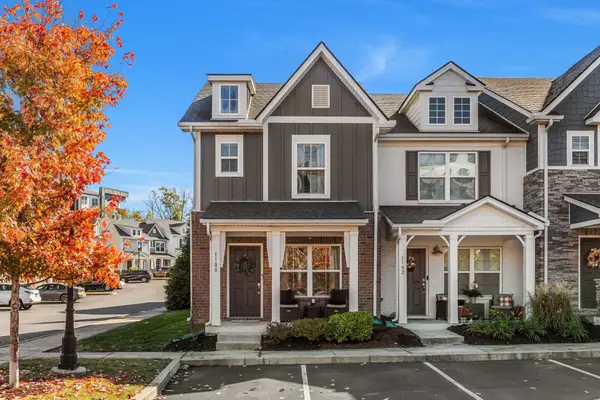 $379,900Coming Soon2 beds 3 baths
$379,900Coming Soon2 beds 3 baths1100 Lilly Valley Way, Nashville, TN 37209
MLS# 3047101Listed by: BERNIE GALLERANI REAL ESTATE
