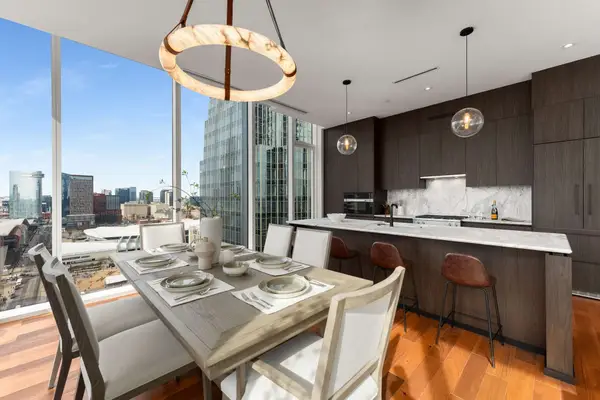7964 Hooten Hows Rd, Nashville, TN 37221
Local realty services provided by:Reliant Realty ERA Powered
7964 Hooten Hows Rd,Nashville, TN 37221
$950,000
- 4 Beds
- 3 Baths
- 3,011 sq. ft.
- Single family
- Pending
Listed by: jonathan minerick
Office: homecoin.com
MLS#:3006790
Source:NASHVILLE
Price summary
- Price:$950,000
- Price per sq. ft.:$315.51
About this home
Beneath a canopy of towering hardwoods, this two-acre mini-homestead offers rare blend of rustic charm and refined living, 20 minutes to downtown Nashville. Open-concept living, oak floors throughout, & a Bosch kitchen anchored by a commercial 36” dual fuel range, pot filler, built-in fridge, & live-edge island that seats four. A coffee bar, w/ its own pot filler, makes mornings special. An 18' x 23' four-season room stretches across the back of the home w/ wood-burning fireplace, tile floors, built-in bar with tap & triple beverage fridges make this space the heart of the home. A maple-shaded deck offers a seven-person hot tub and gas grill hookup. Backyard includes a cedar-sided greenhouse, a fenced, 12-bed irrigated raised-bed garden, Amish-built coop (with hens, if desired), & 12x20 storage shed. Primary suite features a renovated en-suite w/marble double vanity, walk-in shower, & bidet toilet. Finished basement w/ theater room, half bath, & mudroom connected to 2-car garage.
Contact an agent
Home facts
- Year built:1968
- Listing ID #:3006790
- Added:47 day(s) ago
- Updated:November 18, 2025 at 09:09 AM
Rooms and interior
- Bedrooms:4
- Total bathrooms:3
- Full bathrooms:2
- Half bathrooms:1
- Living area:3,011 sq. ft.
Heating and cooling
- Cooling:Ceiling Fan(s), Central Air, Electric
- Heating:Central, Natural Gas
Structure and exterior
- Roof:Asphalt
- Year built:1968
- Building area:3,011 sq. ft.
- Lot area:2 Acres
Schools
- High school:James Lawson High School
- Middle school:Bellevue Middle
- Elementary school:Harpeth Valley Elementary
Utilities
- Water:Private, Water Available
- Sewer:Public Sewer
Finances and disclosures
- Price:$950,000
- Price per sq. ft.:$315.51
- Tax amount:$4,308
New listings near 7964 Hooten Hows Rd
- New
 $709,000Active3 beds 2 baths2,057 sq. ft.
$709,000Active3 beds 2 baths2,057 sq. ft.108 Colony Ct, Nashville, TN 37204
MLS# 3047224Listed by: THE CROSSLIN TEAM - New
 $270,000Active3 beds 1 baths970 sq. ft.
$270,000Active3 beds 1 baths970 sq. ft.109 Elberta St, Nashville, TN 37210
MLS# 3047205Listed by: ZACH TAYLOR REAL ESTATE - New
 $1,050,000Active-- beds -- baths2,500 sq. ft.
$1,050,000Active-- beds -- baths2,500 sq. ft.2503 Sunset Pl, Nashville, TN 37212
MLS# 3047178Listed by: MRG REALTY PARTNERS - Open Sun, 2 to 4pmNew
 $699,000Active4 beds 3 baths1,967 sq. ft.
$699,000Active4 beds 3 baths1,967 sq. ft.1047 Percy Warner Blvd, Nashville, TN 37205
MLS# 3047171Listed by: THE LUXE COLLECTIVE - New
 $16,750,000Active6 beds 7 baths11,280 sq. ft.
$16,750,000Active6 beds 7 baths11,280 sq. ft.515 Jackson Blvd, Nashville, TN 37205
MLS# 3047124Listed by: BENCHMARK REALTY, LLC - New
 $350,000Active3 beds 2 baths1,461 sq. ft.
$350,000Active3 beds 2 baths1,461 sq. ft.363 Leo Ln, Nashville, TN 37211
MLS# 3039873Listed by: MARK SPAIN REAL ESTATE - New
 $2,800,000Active2 beds 3 baths1,544 sq. ft.
$2,800,000Active2 beds 3 baths1,544 sq. ft.160 2nd Ave S #1902, Nashville, TN 37201
MLS# 3043153Listed by: COMPASS RE - New
 $1,080,000Active3 beds 5 baths2,245 sq. ft.
$1,080,000Active3 beds 5 baths2,245 sq. ft.1313 5th Ave N #2, Nashville, TN 37208
MLS# 3046923Listed by: PARKS COMPASS - New
 $2,400,000Active5 beds 7 baths6,940 sq. ft.
$2,400,000Active5 beds 7 baths6,940 sq. ft.1510 Tyne Blvd, Nashville, TN 37215
MLS# 3046936Listed by: COMPASS RE - New
 $274,900Active3 beds 2 baths1,051 sq. ft.
$274,900Active3 beds 2 baths1,051 sq. ft.3257 Rainwood Dr, Nashville, TN 37207
MLS# 3046967Listed by: INVEST SMART TODAY, LLC
