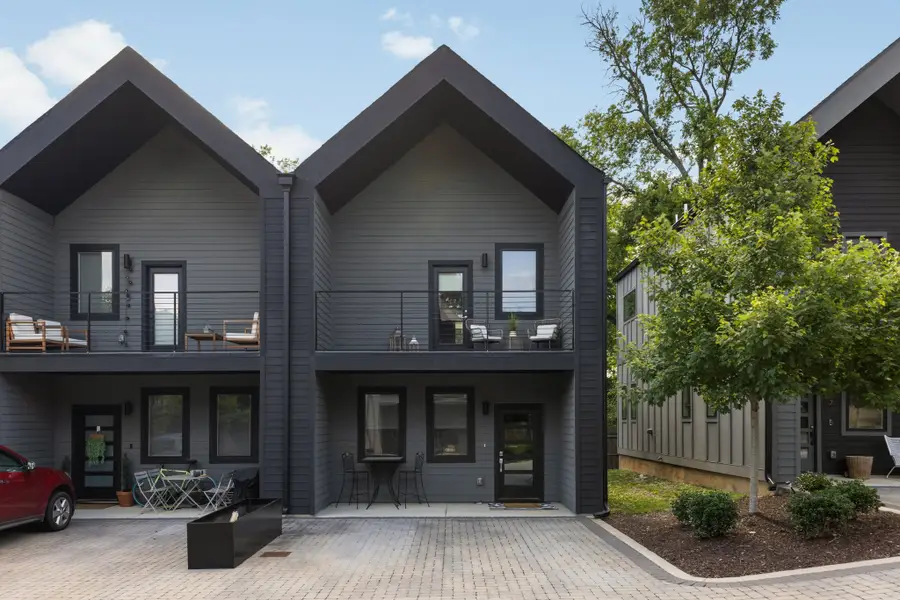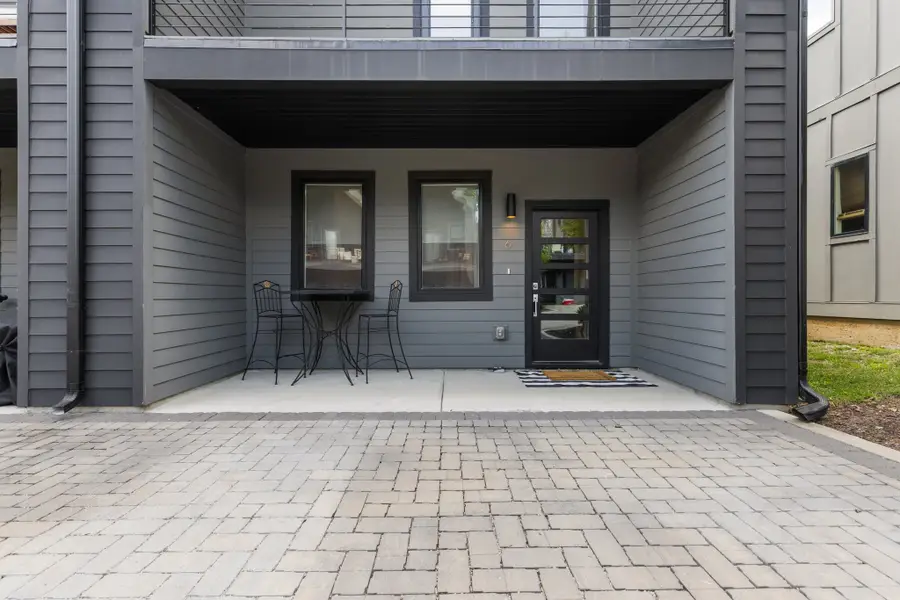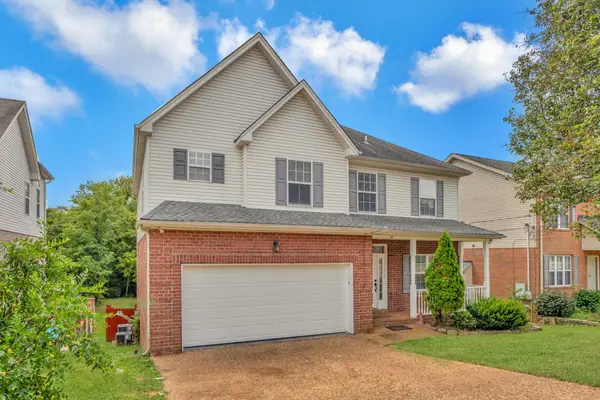801 Cherokee Ave #Apt 6, Nashville, TN 37207
Local realty services provided by:ERA Chappell & Associates Realty & Rental



801 Cherokee Ave #Apt 6,Nashville, TN 37207
$465,000
- 2 Beds
- 3 Baths
- 1,280 sq. ft.
- Single family
- Active
Listed by:ronda hawkins, crs, abr, psa
Office:onward real estate
MLS#:2914680
Source:NASHVILLE
Price summary
- Price:$465,000
- Price per sq. ft.:$363.28
- Monthly HOA dues:$230
About this home
Offering a unique urban vibe in the East Nashville area, this lovely home in the gated community of Highland Heights takes it's flare from Scandinavian architecture. The matte black windows, quartz countertops, warm LVP flooring and geometric tiles come together beautifully to distinguish this home and community from others in the area. Both bedrooms are spacious with large walk-in closets and en suite bathrooms to make living with a roommate or family member easy. The laundry room is conveniently located upstairs ending trips up and down to put away clean clothes! The balcony off the primary bedroom is a great spot for relaxing after a busy day or having a warm cup of coffee in the morning. Located close to I65, I24, I40, AND Briley Parkway, this home provides easy access to all things Nashville, including shopping, and popular dining spots such as RedHeaded Strangers, Turkey and The Wolf Icehouse, and Aubrey Restaurant. Don't miss your opportunity to live affordably in East Nashville.
Contact an agent
Home facts
- Year built:2021
- Listing Id #:2914680
- Added:55 day(s) ago
- Updated:August 13, 2025 at 02:48 PM
Rooms and interior
- Bedrooms:2
- Total bathrooms:3
- Full bathrooms:2
- Half bathrooms:1
- Living area:1,280 sq. ft.
Heating and cooling
- Cooling:Ceiling Fan(s), Central Air, Electric
- Heating:Central, Electric
Structure and exterior
- Year built:2021
- Building area:1,280 sq. ft.
Schools
- High school:Maplewood Comp High School
- Middle school:Jere Baxter Middle
- Elementary school:Tom Joy Elementary
Utilities
- Water:Public, Water Available
- Sewer:Public Sewer
Finances and disclosures
- Price:$465,000
- Price per sq. ft.:$363.28
- Tax amount:$2,765
New listings near 801 Cherokee Ave #Apt 6
- New
 $459,900Active4 beds 4 baths3,127 sq. ft.
$459,900Active4 beds 4 baths3,127 sq. ft.2137 Forge Ridge Cir, Nashville, TN 37217
MLS# 2973784Listed by: RE/MAX CARRIAGE HOUSE - New
 $265,000Active3 beds 2 baths1,548 sq. ft.
$265,000Active3 beds 2 baths1,548 sq. ft.3712 Colonial Heritage Dr, Nashville, TN 37217
MLS# 2974068Listed by: KELLER WILLIAMS REALTY MT. JULIET - New
 $372,900Active3 beds 4 baths1,908 sq. ft.
$372,900Active3 beds 4 baths1,908 sq. ft.1319 Concord Mill Ln, Nashville, TN 37211
MLS# 2974079Listed by: NASHVILLE AREA HOMES - Open Sun, 2 to 4pmNew
 $685,000Active4 beds 3 baths2,234 sq. ft.
$685,000Active4 beds 3 baths2,234 sq. ft.1025A Elvira Ave, Nashville, TN 37216
MLS# 2974080Listed by: KELLER WILLIAMS REALTY - New
 $599,000Active3 beds 3 baths2,000 sq. ft.
$599,000Active3 beds 3 baths2,000 sq. ft.1623B Cahal Ave, Nashville, TN 37206
MLS# 2974133Listed by: COMPASS TENNESSEE, LLC - New
 $349,900Active3 beds 2 baths1,224 sq. ft.
$349,900Active3 beds 2 baths1,224 sq. ft.1320 Mars Dr, Nashville, TN 37217
MLS# 2972530Listed by: COMPASS TENNESSEE, LLC - New
 $1,475,000Active4 beds 4 baths3,718 sq. ft.
$1,475,000Active4 beds 4 baths3,718 sq. ft.108 Ransom Ave, Nashville, TN 37205
MLS# 2974030Listed by: COMPASS RE  $3,900,000Pending5 beds 7 baths5,946 sq. ft.
$3,900,000Pending5 beds 7 baths5,946 sq. ft.821 Clayton Ave, Nashville, TN 37204
MLS# 2973930Listed by: COMPASS $308,000Pending2 beds 1 baths954 sq. ft.
$308,000Pending2 beds 1 baths954 sq. ft.351 Strasser Dr, Nashville, TN 37211
MLS# 2973983Listed by: APEX VENTURES, INC.- New
 $370,000Active3 beds 3 baths1,776 sq. ft.
$370,000Active3 beds 3 baths1,776 sq. ft.307 Plantation Ct, Nashville, TN 37221
MLS# 2946446Listed by: PARKS COMPASS
