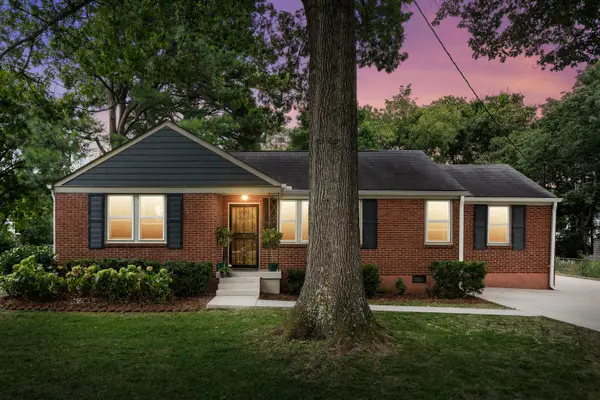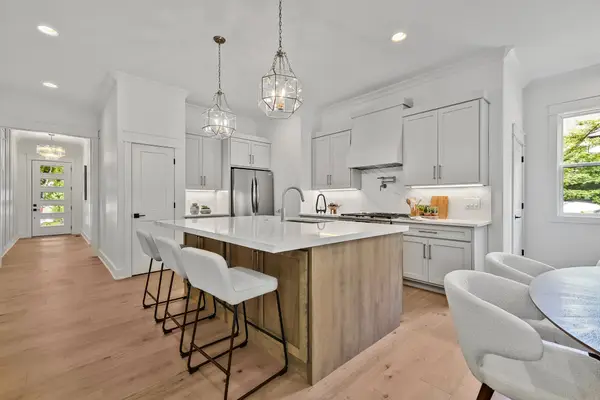804 Spence Enclave Ln, Nashville, TN 37210
Local realty services provided by:ERA Chappell & Associates Realty & Rental

804 Spence Enclave Ln,Nashville, TN 37210
$375,000
- 3 Beds
- 3 Baths
- 1,650 sq. ft.
- Townhouse
- Active
Listed by:brian stewart
Office:benchmark realty, llc.
MLS#:2973531
Source:NASHVILLE
Price summary
- Price:$375,000
- Price per sq. ft.:$227.27
- Monthly HOA dues:$145
About this home
Immaculate & Move-In Ready in the Heart of Nashville! Welcome to 804 Spence Enclave Lane — a beautifully maintained, turn-key home offering style, comfort, and peace of mind. This 3-bedroom, 2.5-bath gem has been meticulously cared for and thoughtfully updated, making it truly stand out. Step inside to find a renovated kitchen completed within the last year and fresh, full-unit interior paint, giving the home a crisp, modern feel. The open, light-filled layout flows seamlessly into the living and dining areas, perfect for both everyday living and hosting guests. Recent upgrades include a brand new roof (2023), plus HVAC and water heater replaced within the last 5 years — giving you confidence in the home’s quality and efficiency. Washer and Dryer convey. Every detail reflects pride of ownership, from the spotless interiors to the inviting curb appeal. Located just minutes from BNA, with easy access to downtown Nashville, this home offers the perfect blend of convenience and comfort. Don’t miss your chance to own this move-in ready treasure — schedule your showing today! Professional pictures coming soon.
Contact an agent
Home facts
- Year built:2008
- Listing Id #:2973531
- Added:1 day(s) ago
- Updated:August 16, 2025 at 11:45 PM
Rooms and interior
- Bedrooms:3
- Total bathrooms:3
- Full bathrooms:2
- Half bathrooms:1
- Living area:1,650 sq. ft.
Heating and cooling
- Cooling:Ceiling Fan(s), Central Air, Electric
- Heating:Central, Electric
Structure and exterior
- Roof:Shingle
- Year built:2008
- Building area:1,650 sq. ft.
- Lot area:0.02 Acres
Schools
- High school:McGavock Comp High School
- Middle school:Two Rivers Middle
- Elementary school:McGavock Elementary
Utilities
- Water:Public, Water Available
- Sewer:Public Sewer
Finances and disclosures
- Price:$375,000
- Price per sq. ft.:$227.27
- Tax amount:$1,943
New listings near 804 Spence Enclave Ln
- New
 $925,000Active3 beds 3 baths2,380 sq. ft.
$925,000Active3 beds 3 baths2,380 sq. ft.531B Moore Ave, Nashville, TN 37203
MLS# 2975319Listed by: REALTY ONE GROUP MUSIC CITY - New
 $809,900Active1 beds 1 baths842 sq. ft.
$809,900Active1 beds 1 baths842 sq. ft.515 Church St #3910, Nashville, TN 37219
MLS# 2975334Listed by: EXIT REAL ESTATE SOLUTIONS  $525,000Active1 beds 1 baths574 sq. ft.
$525,000Active1 beds 1 baths574 sq. ft.602 President Ronald Reagan Way, Nashville, TN 37204
MLS# 2939008Listed by: EXP REALTY- New
 $749,000Active1 beds 1 baths762 sq. ft.
$749,000Active1 beds 1 baths762 sq. ft.635 7th Ave S #503, Nashville, TN 37203
MLS# 2970368Listed by: KELLER WILLIAMS REALTY - Open Sun, 2 to 4pmNew
 $599,999Active3 beds 2 baths1,188 sq. ft.
$599,999Active3 beds 2 baths1,188 sq. ft.5622 Meadowcrest Ln, Nashville, TN 37209
MLS# 2972367Listed by: COMPASS RE - New
 $450,000Active4 beds 2 baths1,503 sq. ft.
$450,000Active4 beds 2 baths1,503 sq. ft.2320 Dennywood Dr, Nashville, TN 37214
MLS# 2972513Listed by: CRYE-LEIKE, INC., REALTORS - Open Sat, 2 to 4pmNew
 $625,000Active3 beds 2 baths2,053 sq. ft.
$625,000Active3 beds 2 baths2,053 sq. ft.251 Fairway Dr, Nashville, TN 37214
MLS# 2973546Listed by: CRYE-LEIKE, INC., REALTORS - Open Sun, 2 to 4pmNew
 $399,900Active3 beds 2 baths1,212 sq. ft.
$399,900Active3 beds 2 baths1,212 sq. ft.3228 Cloverwood Dr, Nashville, TN 37214
MLS# 2973600Listed by: BLACKWELL REALTY - New
 $1,195,000Active4 beds 5 baths3,527 sq. ft.
$1,195,000Active4 beds 5 baths3,527 sq. ft.615 N 9th St, Nashville, TN 37206
MLS# 2973891Listed by: COMPASS RE
