805 Hillwood Blvd, Nashville, TN 37209
Local realty services provided by:Reliant Realty ERA Powered
805 Hillwood Blvd,Nashville, TN 37209
$4,289,000
- 5 Beds
- 7 Baths
- 6,783 sq. ft.
- Single family
- Active
Listed by: brooke nicholson
Office: compass re
MLS#:2594205
Source:NASHVILLE
Price summary
- Price:$4,289,000
- Price per sq. ft.:$632.32
About this home
This luxury Hillwood new construction home is a modern treehouse unlike anything else on the market! The massive windows welcome in natural light while the privacy is unmatched due to its opulent elevation. The kitchen is warm and inviting with its natural elements, sleek design, Jenn Air appliances, and beautiful cabinetry. The large scullery acts as the functional kitchen keeping cooking mess out of sight. The outdoor living spaces include an incredible heated pool, gorgeous architectural breezeway, a gas fire pit, and pool house with kitchenette, half bath, fireplace, and large sliding glass doors. Sqft includes pool house and finished basement gym/office. Additional unfinished storage in basement and space wired and ready for elevator install. This home feels like your own retreat away form the hustle and bustle while still being conveniently located in the highly-desired Hillwood/West Meade area. Seller is offering interest rate buy down with approved offer.
Contact an agent
Home facts
- Year built:2023
- Listing ID #:2594205
- Added:761 day(s) ago
- Updated:December 17, 2025 at 10:38 PM
Rooms and interior
- Bedrooms:5
- Total bathrooms:7
- Full bathrooms:5
- Half bathrooms:2
- Living area:6,783 sq. ft.
Heating and cooling
- Cooling:Central Air
- Heating:Central
Structure and exterior
- Roof:Membrane
- Year built:2023
- Building area:6,783 sq. ft.
- Lot area:1.33 Acres
Schools
- High school:James Lawson High School
- Middle school:H. G. Hill Middle
- Elementary school:Gower Elementary
Utilities
- Water:Public, Water Available
- Sewer:Public Sewer
Finances and disclosures
- Price:$4,289,000
- Price per sq. ft.:$632.32
New listings near 805 Hillwood Blvd
- New
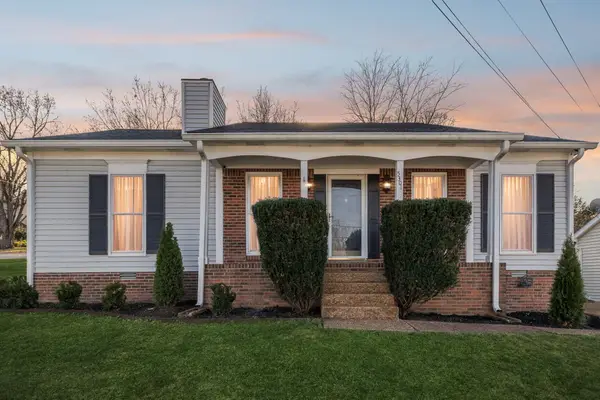 $400,000Active3 beds 2 baths1,344 sq. ft.
$400,000Active3 beds 2 baths1,344 sq. ft.5301 Village Way, Nashville, TN 37211
MLS# 3066674Listed by: REAL BROKER - New
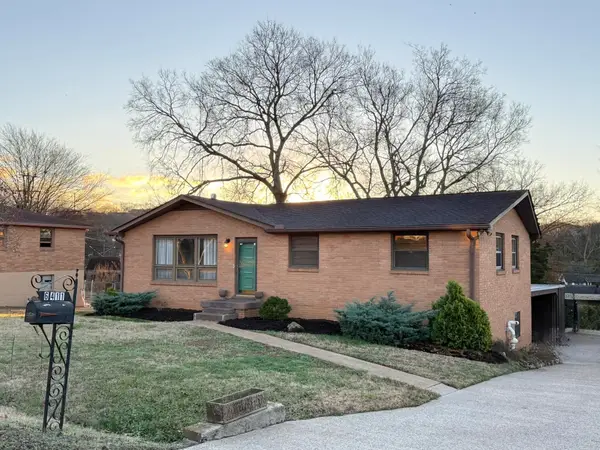 $579,900Active3 beds 1 baths1,198 sq. ft.
$579,900Active3 beds 1 baths1,198 sq. ft.6411 Ranchero Dr, Nashville, TN 37209
MLS# 3066691Listed by: BEYCOME BROKERAGE REALTY, LLC - Coming Soon
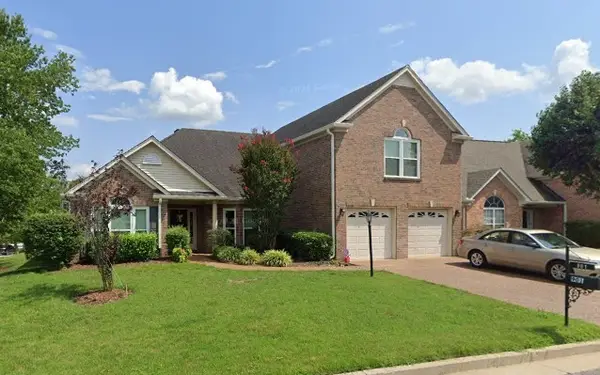 $699,000Coming Soon4 beds 4 baths
$699,000Coming Soon4 beds 4 baths901 Leblanc Ct, Nashville, TN 37221
MLS# 2975408Listed by: COMPASS RE - Coming Soon
 $3,000,000Coming Soon5 beds 7 baths
$3,000,000Coming Soon5 beds 7 baths1107 Lipscomb Dr, Nashville, TN 37204
MLS# 2990208Listed by: BRADFORD REAL ESTATE - Coming Soon
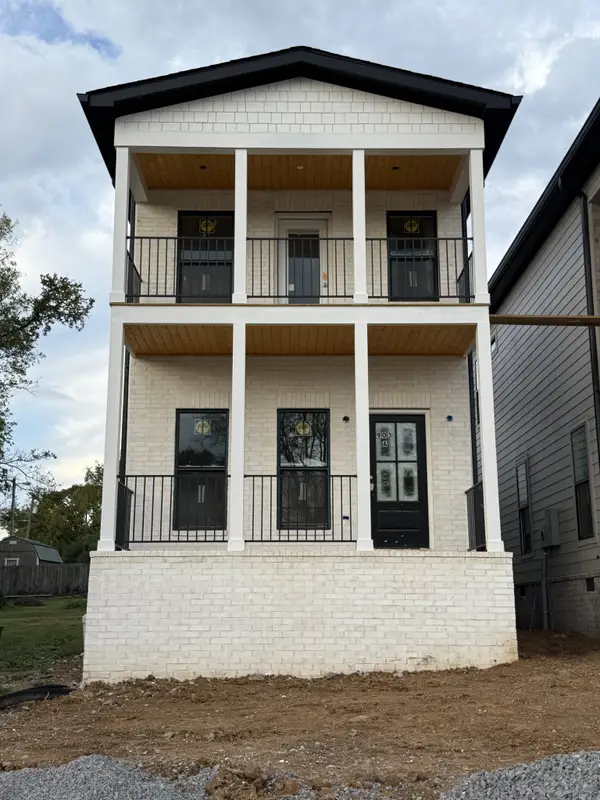 Listed by ERA$625,000Coming Soon3 beds 3 baths
Listed by ERA$625,000Coming Soon3 beds 3 baths903A Delmas Ave, Nashville, TN 37216
MLS# 3014912Listed by: RELIANT REALTY ERA POWERED - Coming Soon
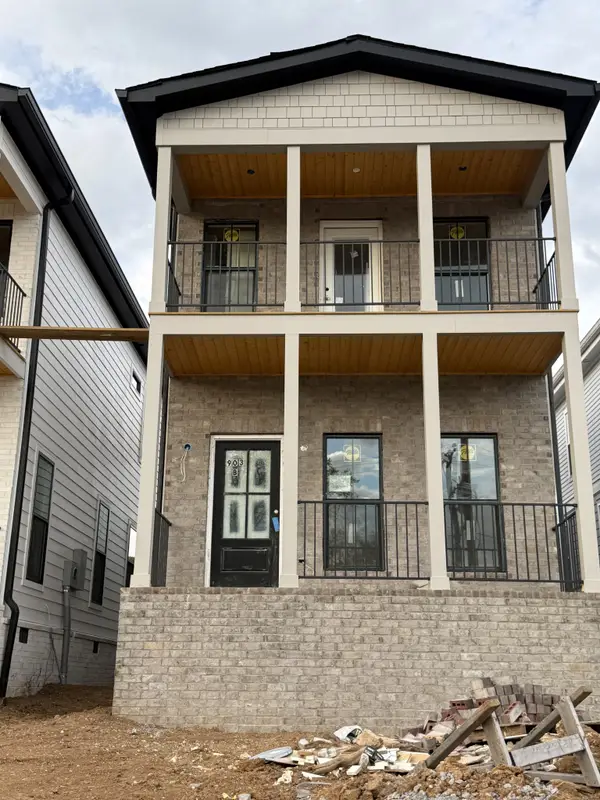 Listed by ERA$625,000Coming Soon3 beds 3 baths
Listed by ERA$625,000Coming Soon3 beds 3 baths903B Delmas Ave, Nashville, TN 37216
MLS# 3014915Listed by: RELIANT REALTY ERA POWERED - Coming Soon
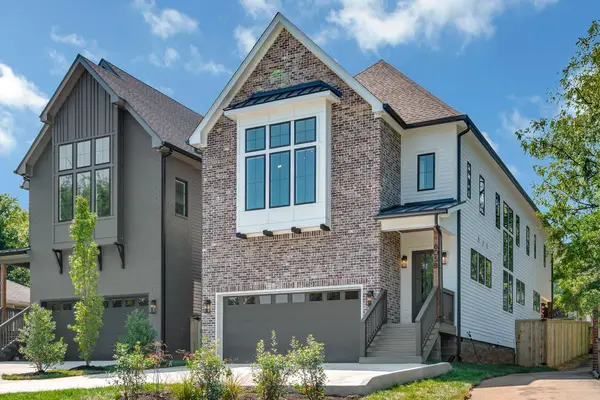 $1,095,000Coming Soon4 beds 5 baths
$1,095,000Coming Soon4 beds 5 baths927 Crescent Hill Rd, Nashville, TN 37206
MLS# 3017273Listed by: REVOLUTION REAL ESTATE - Coming Soon
 $2,500,000Coming Soon3 beds 4 baths
$2,500,000Coming Soon3 beds 4 baths1143 Battery Ln, Nashville, TN 37220
MLS# 3032507Listed by: COMPASS RE - Coming Soon
 $1,200,000Coming Soon4 beds 5 baths
$1,200,000Coming Soon4 beds 5 baths2415A Chapman Dr, Nashville, TN 37206
MLS# 3032593Listed by: ZACH TAYLOR REAL ESTATE - Coming Soon
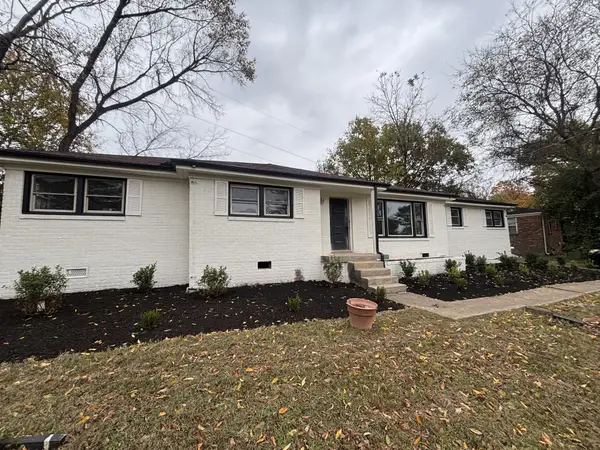 $699,900Coming Soon4 beds 3 baths
$699,900Coming Soon4 beds 3 baths4906 Salem Dr, Nashville, TN 37211
MLS# 3045844Listed by: ZACH TAYLOR REAL ESTATE
