841 Highland Crest Dr, Nashville, TN 37205
Local realty services provided by:Reliant Realty ERA Powered
Listed by: emily frey
Office: onward real estate
MLS#:3035928
Source:NASHVILLE
Price summary
- Price:$649,900
- Price per sq. ft.:$273.64
About this home
Located in sought-after West Meade Highlands, this 3-bedroom, 3-bath home offers 2375 square feet of one-level living ready for a new owner’s personal touches and updates. Situated on a beautiful corner lot and quiet street surrounded by trees, you’re just minutes away from Percy and Edwin Warner parks, shopping, dining and Downtown Nashville. Inside, enjoy spacious living areas featuring freshly painted walls and hardwood floors. The large eat-in kitchen is filled with natural light and includes a pantry, built-in desk, new refrigerator and double ovens. A bright den features French doors opening to the back patio and a newly refinished hardwood floor. The expansive flex room off the kitchen—with brand-new carpet and treetop views—offers endless possibilities as a 4th bedroom, home office, or rec room. Additional highlights include two driveways for ample parking; fully fenced back yard ideal for gardening, pets or play; and a large two-car garage with storage room and easy crawlspace accessibility. The roof was replaced in 2019, new central air conditioning unit in 2017 and a new hot water heater was installed in 2024. Home has good bones but needs some work. There is no HOA. Don’t miss this opportunity to own a home in beautiful West Meade Highlands!
Contact an agent
Home facts
- Year built:1968
- Listing ID #:3035928
- Added:49 day(s) ago
- Updated:December 19, 2025 at 03:13 PM
Rooms and interior
- Bedrooms:3
- Total bathrooms:3
- Full bathrooms:3
- Living area:2,375 sq. ft.
Heating and cooling
- Cooling:Central Air
- Heating:Central, Natural Gas
Structure and exterior
- Year built:1968
- Building area:2,375 sq. ft.
- Lot area:0.46 Acres
Schools
- High school:James Lawson High School
- Middle school:Bellevue Middle
- Elementary school:Westmeade Elementary
Utilities
- Water:Public, Water Available
- Sewer:Public Sewer
Finances and disclosures
- Price:$649,900
- Price per sq. ft.:$273.64
- Tax amount:$3,349
New listings near 841 Highland Crest Dr
- New
 $4,888,888Active-- beds -- baths11,166 sq. ft.
$4,888,888Active-- beds -- baths11,166 sq. ft.532 Weakley Ave, Nashville, TN 37207
MLS# 3066713Listed by: HIVE NASHVILLE LLC - New
 $425,000Active0.23 Acres
$425,000Active0.23 Acres639 Westboro Dr, Nashville, TN 37209
MLS# 3066718Listed by: COMPASS - New
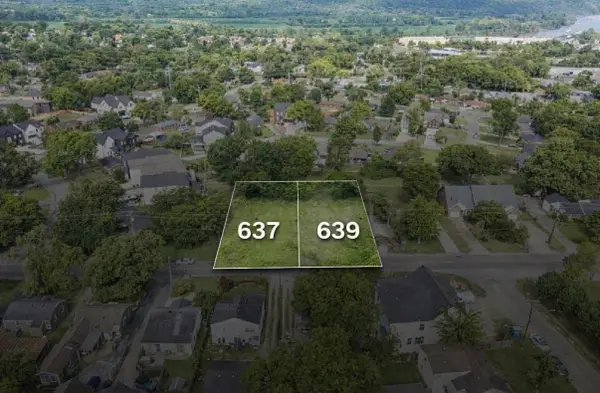 $425,000Active0.23 Acres
$425,000Active0.23 Acres637 Westboro Dr, Nashville, TN 37209
MLS# 3066719Listed by: COMPASS - New
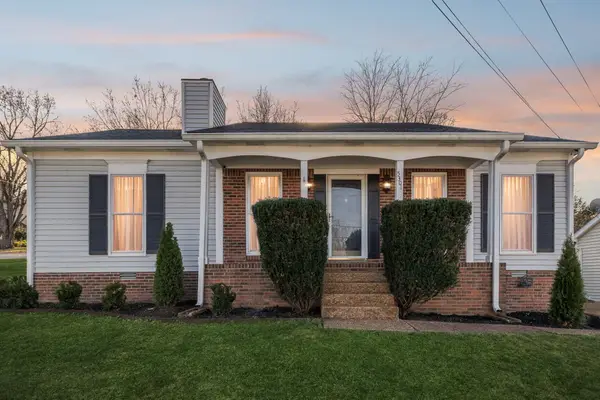 $400,000Active3 beds 2 baths1,344 sq. ft.
$400,000Active3 beds 2 baths1,344 sq. ft.5301 Village Way, Nashville, TN 37211
MLS# 3066674Listed by: REAL BROKER - New
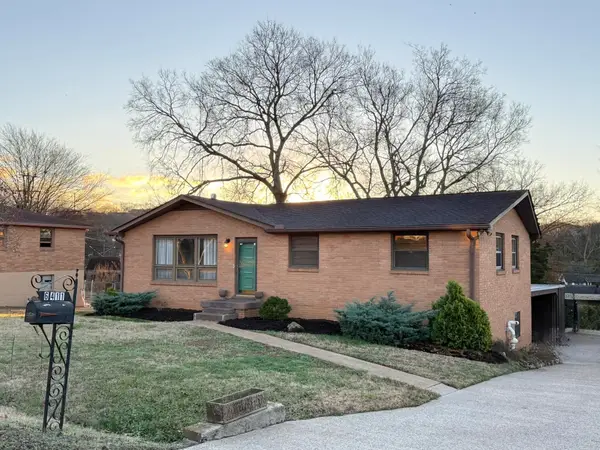 $579,900Active3 beds 1 baths1,198 sq. ft.
$579,900Active3 beds 1 baths1,198 sq. ft.6411 Ranchero Dr, Nashville, TN 37209
MLS# 3066691Listed by: BEYCOME BROKERAGE REALTY, LLC - Coming Soon
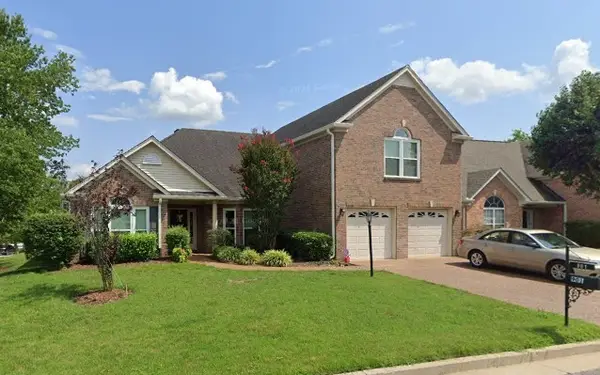 $699,000Coming Soon4 beds 4 baths
$699,000Coming Soon4 beds 4 baths901 Leblanc Ct, Nashville, TN 37221
MLS# 2975408Listed by: COMPASS RE - Coming Soon
 $3,000,000Coming Soon5 beds 7 baths
$3,000,000Coming Soon5 beds 7 baths1107 Lipscomb Dr, Nashville, TN 37204
MLS# 2990208Listed by: BRADFORD REAL ESTATE - Coming Soon
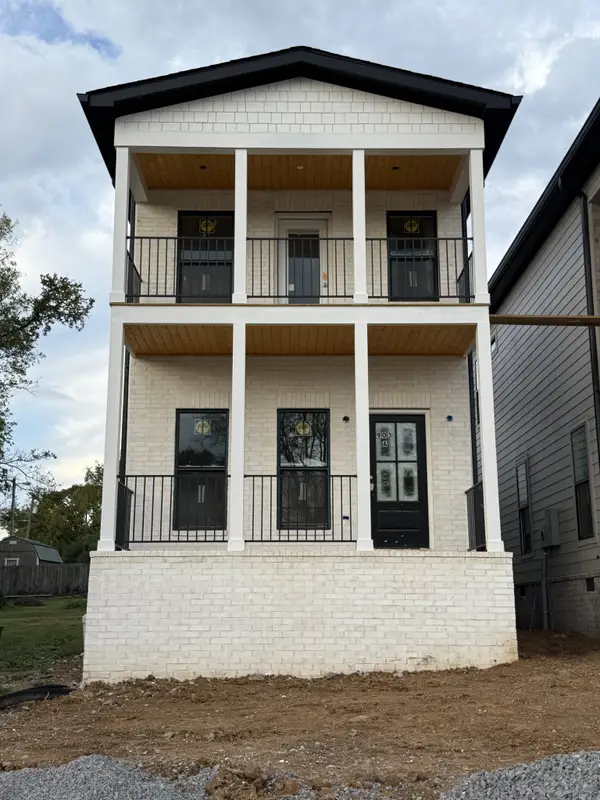 Listed by ERA$625,000Coming Soon3 beds 3 baths
Listed by ERA$625,000Coming Soon3 beds 3 baths903A Delmas Ave, Nashville, TN 37216
MLS# 3014912Listed by: RELIANT REALTY ERA POWERED - Coming Soon
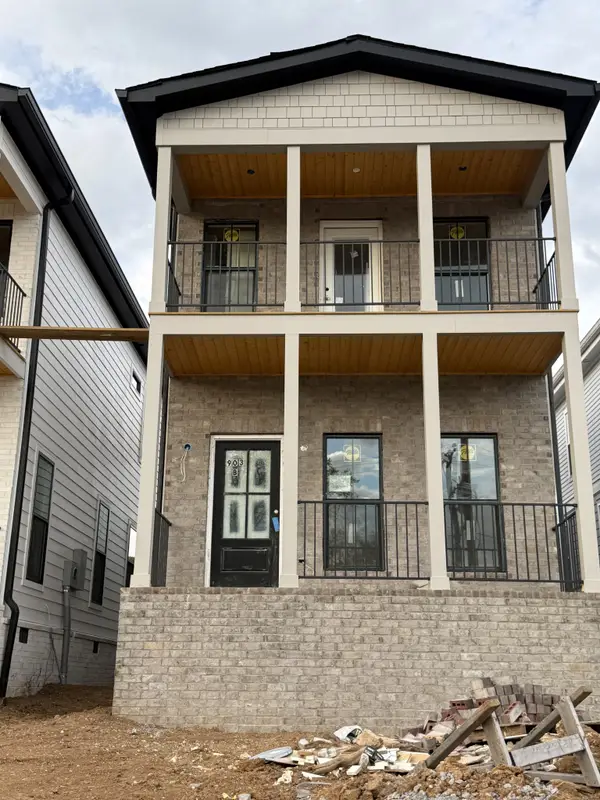 Listed by ERA$625,000Coming Soon3 beds 3 baths
Listed by ERA$625,000Coming Soon3 beds 3 baths903B Delmas Ave, Nashville, TN 37216
MLS# 3014915Listed by: RELIANT REALTY ERA POWERED - Coming Soon
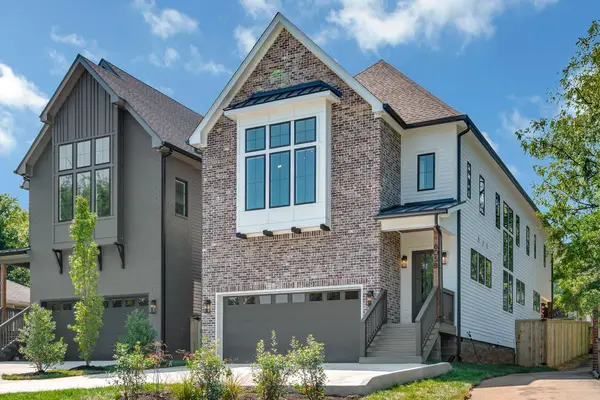 $1,095,000Coming Soon4 beds 5 baths
$1,095,000Coming Soon4 beds 5 baths927 Crescent Hill Rd, Nashville, TN 37206
MLS# 3017273Listed by: REVOLUTION REAL ESTATE
