853 Vibe Pl, Nashville, TN 37216
Local realty services provided by:ERA Chappell & Associates Realty & Rental
853 Vibe Pl,Nashville, TN 37216
$734,900
- 4 Beds
- 4 Baths
- 1,970 sq. ft.
- Townhouse
- Active
Listed by: darbi bolton
Office: berkshire hathaway homeservices woodmont realty
MLS#:2972844
Source:NASHVILLE
Price summary
- Price:$734,900
- Price per sq. ft.:$373.05
- Monthly HOA dues:$110
About this home
Turnkey and fully furnished, this 4 bed / 4 full bath short-term rental is a rare non-owner occupied (NOO) Airbnb opportunity—no pull-out couches here, this property sleeps 12 guests in real beds and is built for serious STR performance. Highlights include: Chef’s kitchen with gas stove, Extended dining area, Leathered granite countertops, Stainless steel, high-efficiency appliances, Upgraded hardwood and tile throughout, Smart HVAC with app control & Nest thermostats, Tankless water heater, LED lighting & upgraded fixtures, AND a 2-car garage! Professionally designed interiors by a local firm give this space a unique edge in the market. Located in the back of the development for added privacy, you’re steps from neighborhood favorites like Grimey’s, Living Waters Brewing, CrossFit Rising Sun, Anaconda Vintage, and Hola Yoga. Just one block away, explore the best of East Nashville at Gramp's Garage, Elegy Coffee, Tiger Bar, Mickey’s Tavern, Fox Bar, and Nicoletto’s Italian Kitchen. This is your chance to get in before the area continues to explode in value. Whether you're an investor or an STR pro, this property checks all the boxes. Please note: Seller is willing to provide a painting allowance with an acceptable offer so don't be afraid to ask!
Contact an agent
Home facts
- Year built:2019
- Listing ID #:2972844
- Added:194 day(s) ago
- Updated:February 22, 2026 at 03:17 PM
Rooms and interior
- Bedrooms:4
- Total bathrooms:4
- Full bathrooms:4
- Living area:1,970 sq. ft.
Heating and cooling
- Cooling:Ceiling Fan(s), Central Air, Electric
- Heating:Central, Natural Gas
Structure and exterior
- Roof:Membrane
- Year built:2019
- Building area:1,970 sq. ft.
- Lot area:0.02 Acres
Schools
- High school:Maplewood Comp High School
- Middle school:Jere Baxter Middle
- Elementary school:Hattie Cotton Elementary
Utilities
- Water:Public, Water Available
- Sewer:Public Sewer
Finances and disclosures
- Price:$734,900
- Price per sq. ft.:$373.05
- Tax amount:$6,577
New listings near 853 Vibe Pl
- Open Sun, 2 to 4pmNew
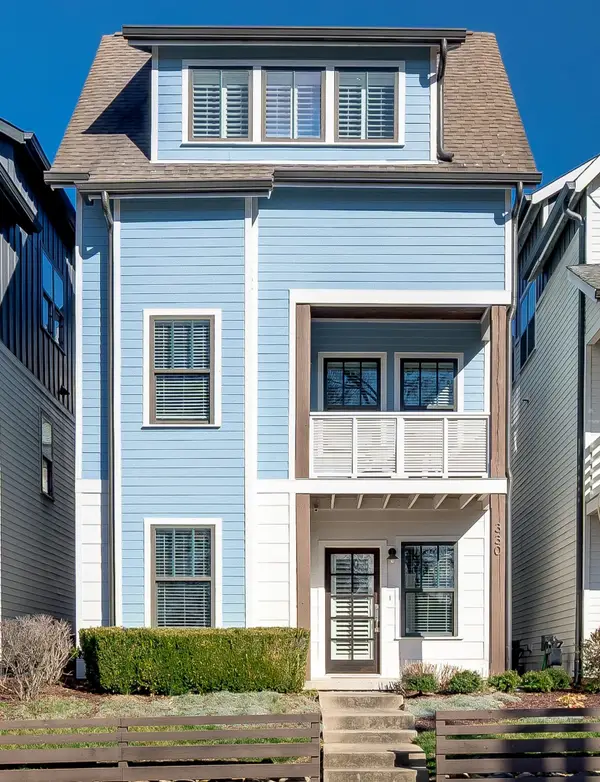 $615,000Active3 beds 4 baths1,806 sq. ft.
$615,000Active3 beds 4 baths1,806 sq. ft.330 54th Ave N, Nashville, TN 37209
MLS# 3132549Listed by: WILSON GROUP REAL ESTATE - New
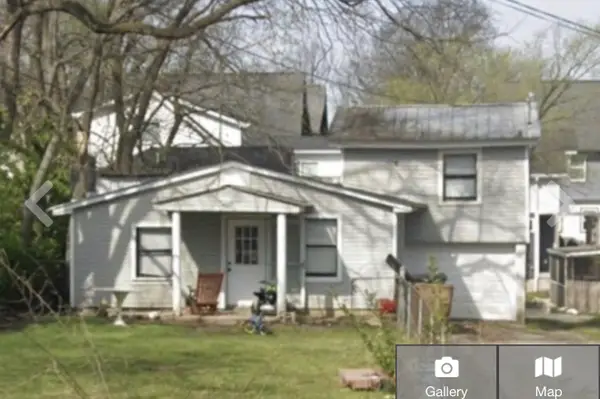 $398,900Active0.18 Acres
$398,900Active0.18 Acres2008 Riverside Dr, Nashville, TN 37216
MLS# 3133896Listed by: DALAMAR REAL ESTATE SERVICES, LLC - New
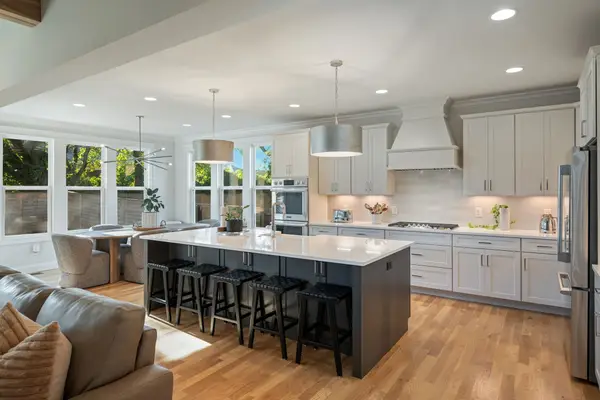 $1,029,000Active4 beds 4 baths2,986 sq. ft.
$1,029,000Active4 beds 4 baths2,986 sq. ft.216 Disspayne Dr, Nashville, TN 37214
MLS# 3133891Listed by: COLLECTIVE ROOTS AGENCY - New
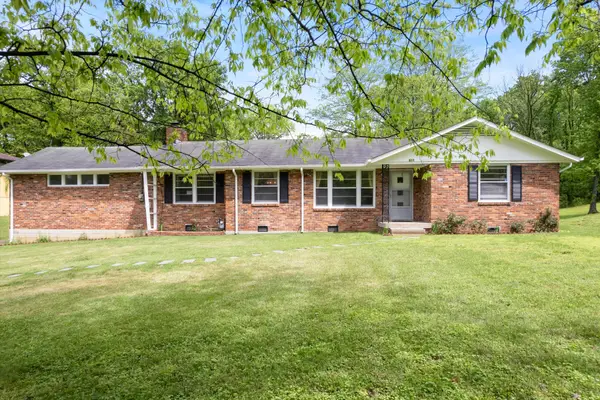 $399,900Active4 beds 2 baths2,008 sq. ft.
$399,900Active4 beds 2 baths2,008 sq. ft.511 Catalina Dr, Nashville, TN 37217
MLS# 3132842Listed by: COMPASS - New
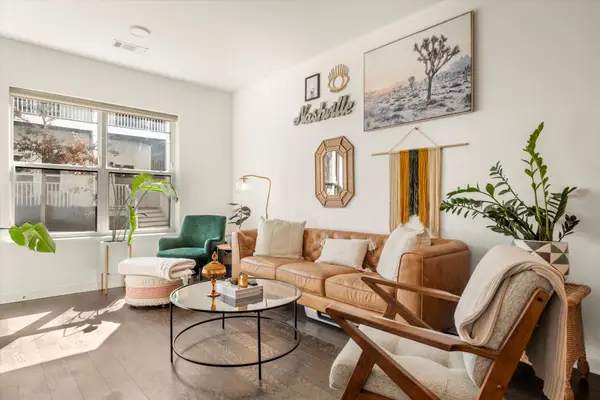 $330,000Active1 beds 1 baths705 sq. ft.
$330,000Active1 beds 1 baths705 sq. ft.1677 54th Ave N #119, Nashville, TN 37209
MLS# 3133865Listed by: BERKSHIRE HATHAWAY HOMESERVICES WOODMONT REALTY - New
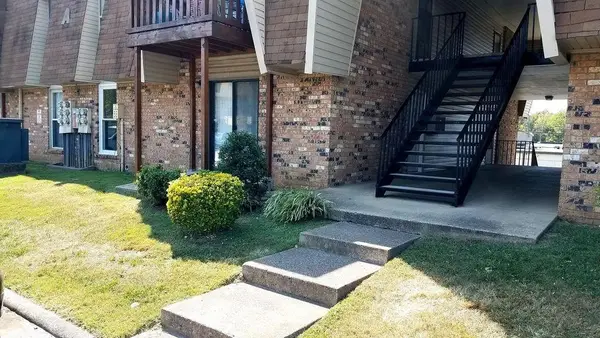 $149,600Active1 beds 1 baths644 sq. ft.
$149,600Active1 beds 1 baths644 sq. ft.370 Wallace Rd #A9, Nashville, TN 37211
MLS# 3133863Listed by: FOREST HILLS REALTORS 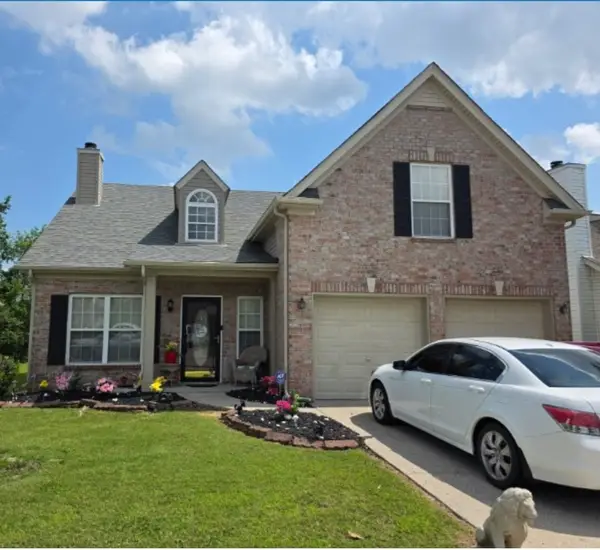 $412,000Pending3 beds 2 baths1,618 sq. ft.
$412,000Pending3 beds 2 baths1,618 sq. ft.1212 Alandee St, Nashville, TN 37214
MLS# 3133817Listed by: BENCHMARK REALTY, LLC- New
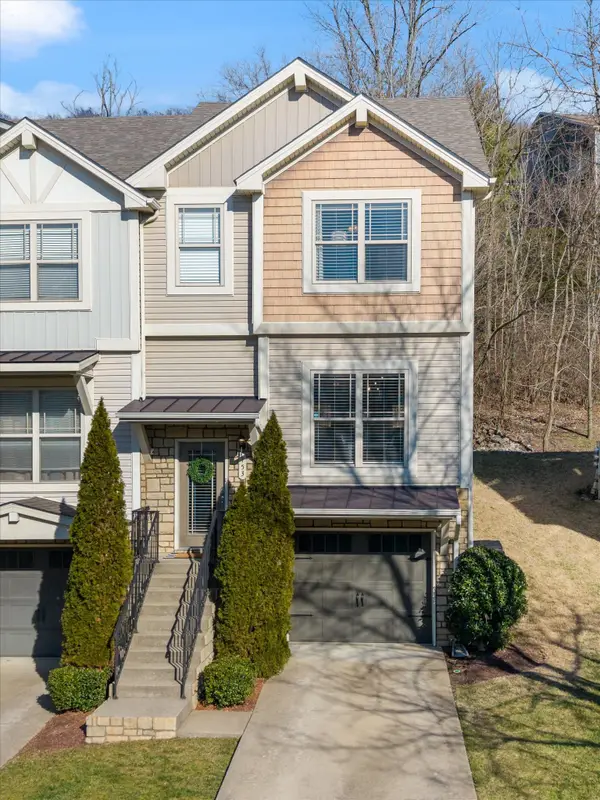 $440,000Active2 beds 4 baths1,984 sq. ft.
$440,000Active2 beds 4 baths1,984 sq. ft.153 Stonecrest Dr, Nashville, TN 37209
MLS# 3131376Listed by: ONWARD REAL ESTATE - New
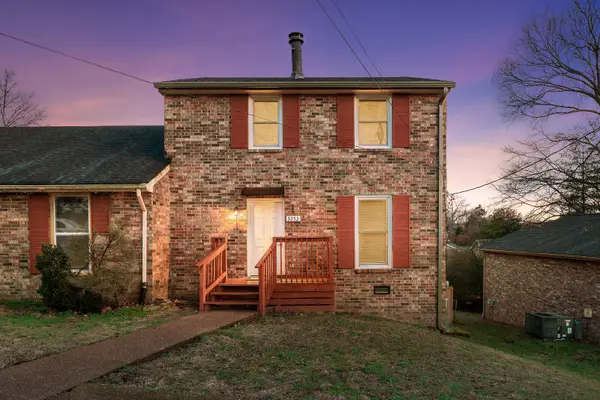 $290,000Active3 beds 3 baths1,470 sq. ft.
$290,000Active3 beds 3 baths1,470 sq. ft.3253 Trails End Ln, Nashville, TN 37214
MLS# 3132100Listed by: CRYE-LEIKE, INC., REALTORS - New
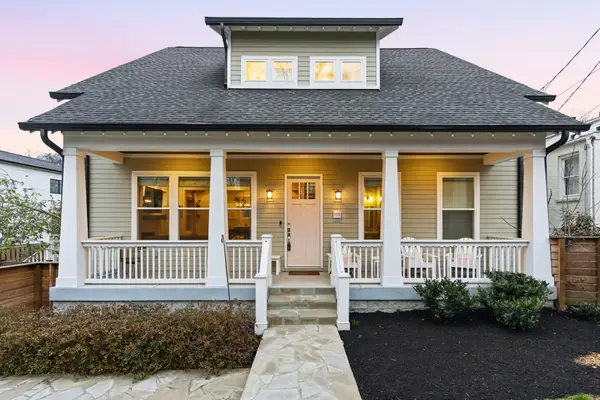 $1,350,000Active4 beds 3 baths3,002 sq. ft.
$1,350,000Active4 beds 3 baths3,002 sq. ft.2828 Vaulx Ln, Nashville, TN 37204
MLS# 3132535Listed by: BENCHMARK REALTY, LLC

