86 Evanston Ave, Nashville, TN 37207
Local realty services provided by:Reliant Realty ERA Powered
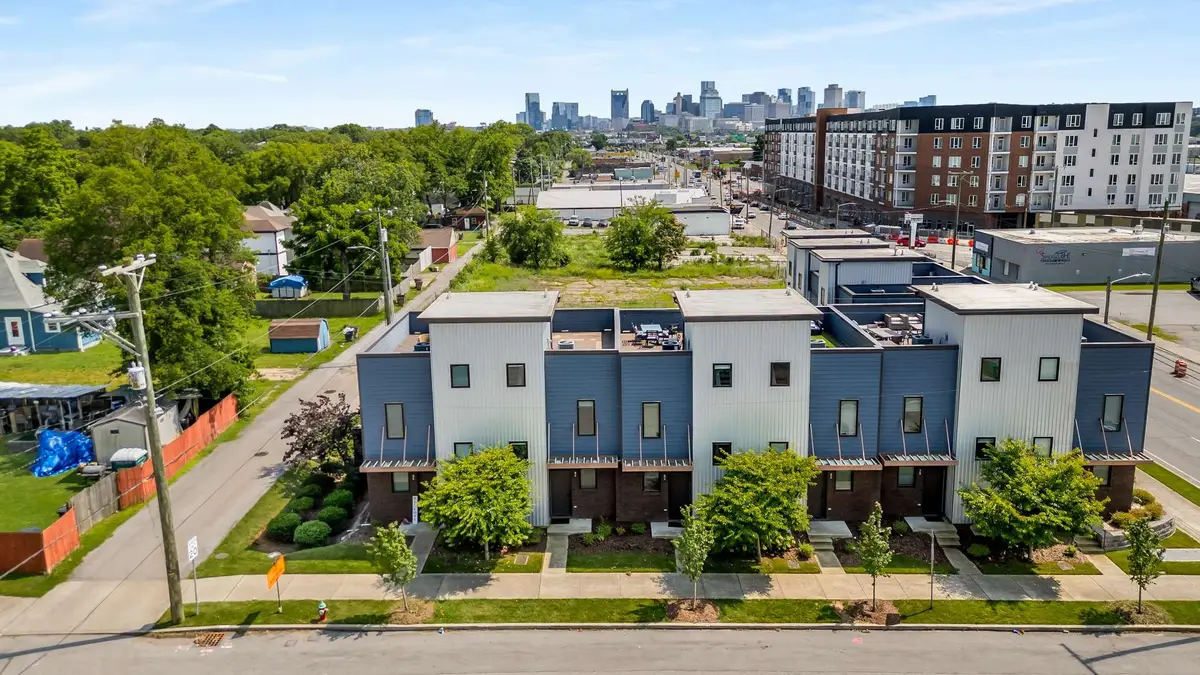
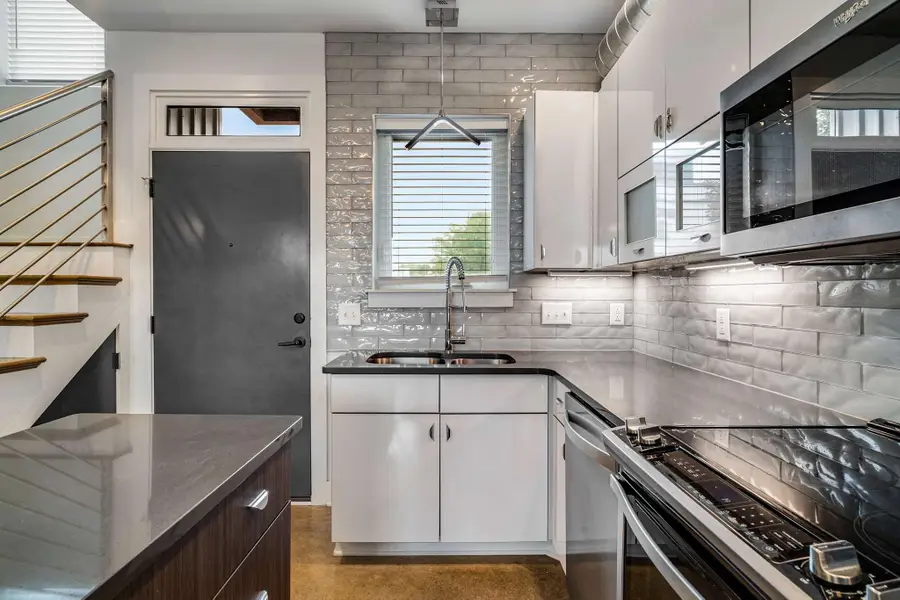
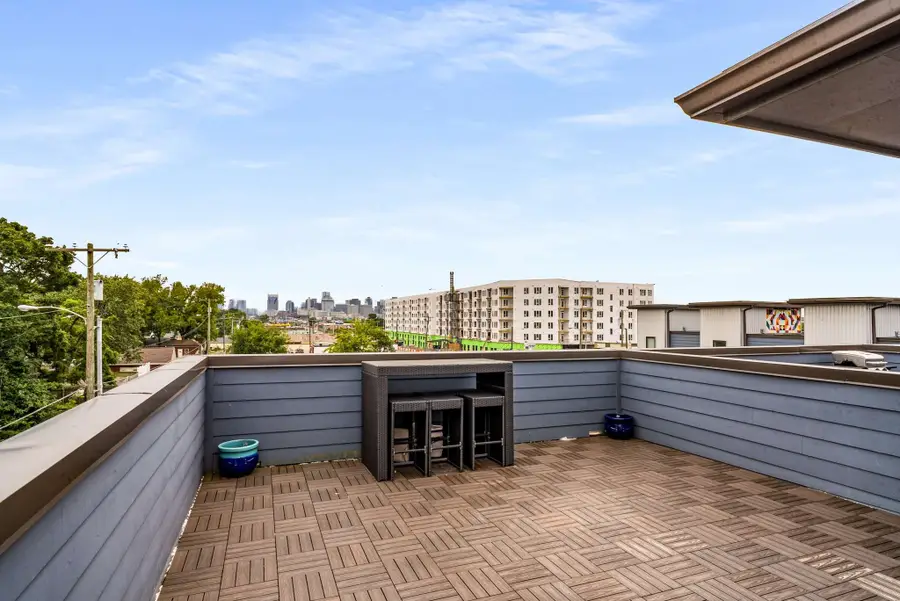
86 Evanston Ave,Nashville, TN 37207
$425,000
- 2 Beds
- 3 Baths
- 1,073 sq. ft.
- Townhouse
- Active
Listed by:parker brown
Office:parks | compass
MLS#:2965273
Source:NASHVILLE
Price summary
- Price:$425,000
- Price per sq. ft.:$396.09
- Monthly HOA dues:$250
About this home
Great STR deal! NOO Short-term rental, Airbnb. 2-bedroom 2.5 bath that has commercial zoning for NOO-STR. LLC transfer not required. New restaurants from Rolf & Daughters, Butcher & Bee, and Old Glory are 200 yards away. Less than 1 mile from River North development that includes 104 acres on the East Bank riverfront. The development is home to Fortune 100 company Oracle's new world HQ. Fantastic opportunity for executive long, mid, or short-term rentals with thousands of high-paying executive and mid-level jobs. New office, hospitality, retail, & residential space in the area. Less than 2 miles from the new 2.1 billion Tennessee Titans stadium that will be surrounded by mixed-use development. The property has a rooftop deck with incredible views of the downtown skyline. The rooftop terraces are large & there is a wet bar. Chrome fixtures, granite & quartz counters, stainless appliances, & tile backsplash. Reserved parking with guest parking as well. Virtually staged photos used.
Contact an agent
Home facts
- Year built:2018
- Listing Id #:2965273
- Added:13 day(s) ago
- Updated:August 13, 2025 at 02:15 PM
Rooms and interior
- Bedrooms:2
- Total bathrooms:3
- Full bathrooms:2
- Half bathrooms:1
- Living area:1,073 sq. ft.
Heating and cooling
- Cooling:Ceiling Fan(s), Central Air
- Heating:Central
Structure and exterior
- Year built:2018
- Building area:1,073 sq. ft.
- Lot area:0.01 Acres
Schools
- High school:Maplewood Comp High School
- Middle school:Jere Baxter Middle
- Elementary school:Shwab Elementary
Utilities
- Water:Public, Water Available
- Sewer:Public Sewer
Finances and disclosures
- Price:$425,000
- Price per sq. ft.:$396.09
- Tax amount:$2,643
New listings near 86 Evanston Ave
- New
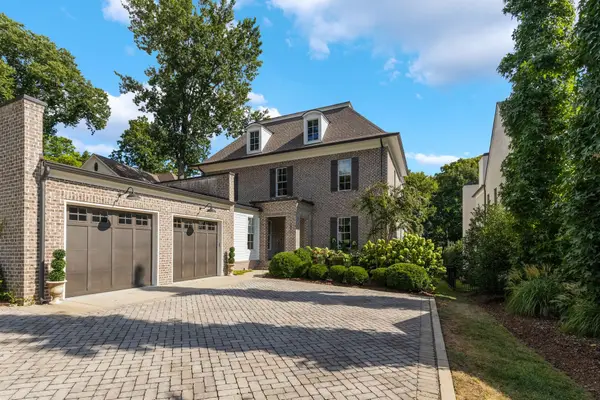 $2,499,900Active5 beds 6 baths4,858 sq. ft.
$2,499,900Active5 beds 6 baths4,858 sq. ft.305 Galloway Dr, Nashville, TN 37204
MLS# 2974140Listed by: COMPASS RE - New
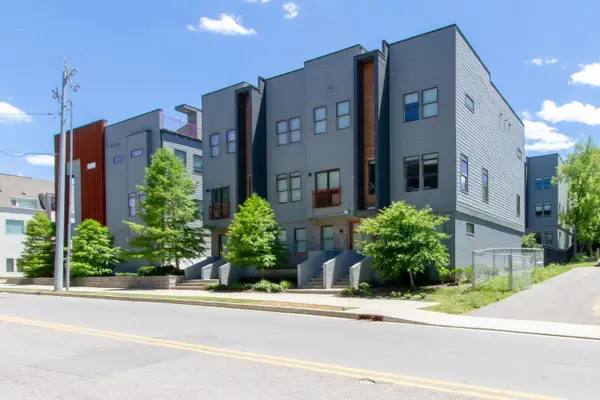 $749,990Active3 beds 3 baths1,637 sq. ft.
$749,990Active3 beds 3 baths1,637 sq. ft.2705C Clifton Ave, Nashville, TN 37209
MLS# 2974174Listed by: SIMPLIHOM - New
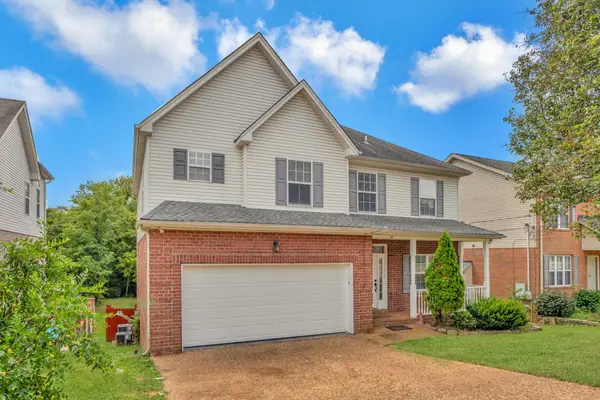 $459,900Active4 beds 4 baths3,127 sq. ft.
$459,900Active4 beds 4 baths3,127 sq. ft.2137 Forge Ridge Cir, Nashville, TN 37217
MLS# 2973784Listed by: RE/MAX CARRIAGE HOUSE - New
 $265,000Active3 beds 2 baths1,548 sq. ft.
$265,000Active3 beds 2 baths1,548 sq. ft.3712 Colonial Heritage Dr, Nashville, TN 37217
MLS# 2974068Listed by: KELLER WILLIAMS REALTY MT. JULIET - New
 $372,900Active3 beds 4 baths1,908 sq. ft.
$372,900Active3 beds 4 baths1,908 sq. ft.1319 Concord Mill Ln, Nashville, TN 37211
MLS# 2974079Listed by: NASHVILLE AREA HOMES - Open Sun, 2 to 4pmNew
 $685,000Active4 beds 3 baths2,234 sq. ft.
$685,000Active4 beds 3 baths2,234 sq. ft.1025A Elvira Ave, Nashville, TN 37216
MLS# 2974080Listed by: KELLER WILLIAMS REALTY - New
 $599,000Active3 beds 3 baths2,000 sq. ft.
$599,000Active3 beds 3 baths2,000 sq. ft.1623B Cahal Ave, Nashville, TN 37206
MLS# 2974133Listed by: COMPASS TENNESSEE, LLC - New
 $535,000Active2 beds 2 baths1,950 sq. ft.
$535,000Active2 beds 2 baths1,950 sq. ft.118 Hampton Pl, Nashville, TN 37215
MLS# 2974137Listed by: PARKS COMPASS - New
 $349,900Active3 beds 2 baths1,224 sq. ft.
$349,900Active3 beds 2 baths1,224 sq. ft.1320 Mars Dr, Nashville, TN 37217
MLS# 2972530Listed by: COMPASS TENNESSEE, LLC - New
 $1,475,000Active4 beds 4 baths3,718 sq. ft.
$1,475,000Active4 beds 4 baths3,718 sq. ft.108 Ransom Ave, Nashville, TN 37205
MLS# 2974030Listed by: COMPASS RE
