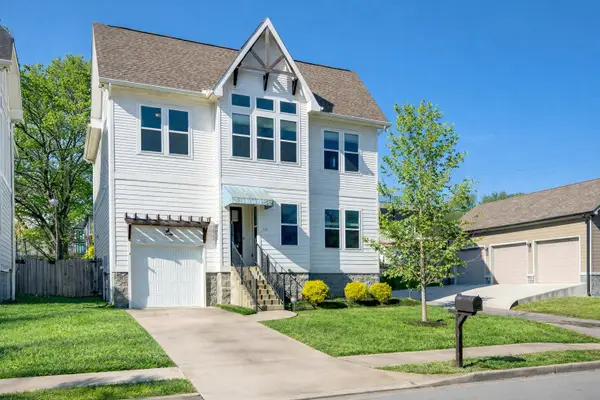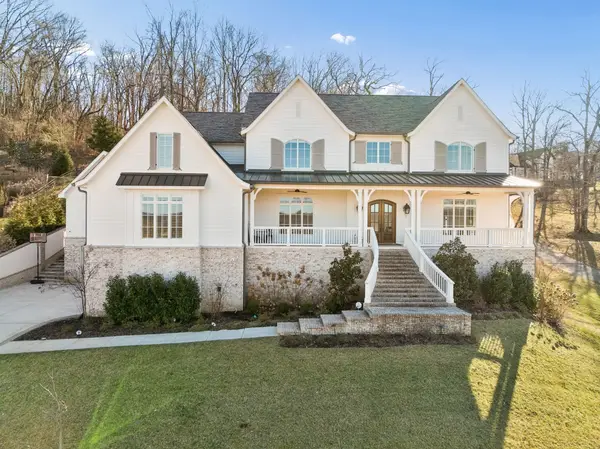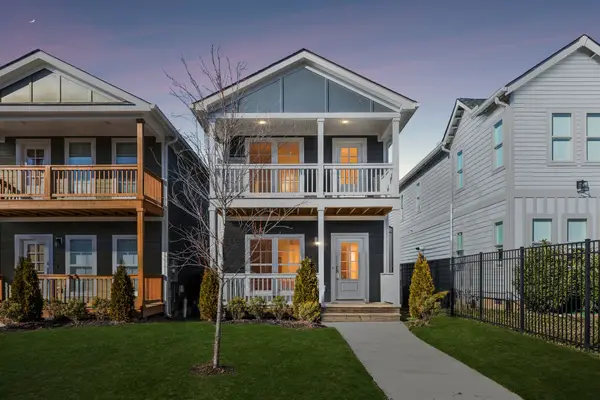900 Villa Pl, Nashville, TN 37212
Local realty services provided by:Reliant Realty ERA Powered
Listed by: laura youngberg
Office: compass tennessee, llc.
MLS#:3039098
Source:NASHVILLE
Price summary
- Price:$1,100,000
- Price per sq. ft.:$408.62
About this home
In the heart of Music City, just steps from iconic Music Row! This prime corner lot location offers unbeatable walkability to Vanderbilt, Belmont, Edgehill Village, 12 South, and The Gulch. A charming covered front porch welcomes you home and sets the tone for the timeless character found throughout. Inside, you'll find hardwood floors throughout, custom built-ins, and crown molding that add warmth and sophistication. The chef’s kitchen boasts quartz countertops, an island, and abundant storage—perfect for cooking and entertaining. Enjoy multiple living spaces including an oversized bonus room and a heated/cooled sunroom for year-round comfort. Outside, a flat, fenced-in backyard with a flagstone patio provides ample private outdoor space for relaxing or entertaining. Recent updates include a brand-new roof and HVAC system. Additional features: 2-car garage, hardwired ADT security system, Nest Thermostat, and enduring charm in one of Nashville’s most coveted neighborhoods.
Contact an agent
Home facts
- Year built:2009
- Listing ID #:3039098
- Added:239 day(s) ago
- Updated:February 19, 2026 at 03:22 PM
Rooms and interior
- Bedrooms:3
- Total bathrooms:3
- Full bathrooms:2
- Half bathrooms:1
- Living area:2,692 sq. ft.
Heating and cooling
- Cooling:Ceiling Fan(s), Central Air
- Heating:Central, Natural Gas
Structure and exterior
- Roof:Shingle
- Year built:2009
- Building area:2,692 sq. ft.
- Lot area:0.03 Acres
Schools
- High school:Hillsboro Comp High School
- Middle school:West End Middle School
- Elementary school:Eakin Elementary
Utilities
- Water:Public, Water Available
- Sewer:Public Sewer
Finances and disclosures
- Price:$1,100,000
- Price per sq. ft.:$408.62
- Tax amount:$5,477
New listings near 900 Villa Pl
- New
 $325,000Active0.29 Acres
$325,000Active0.29 Acres1803 Hailey Ave, Nashville, TN 37218
MLS# 3132676Listed by: WILSON GROUP REAL ESTATE - New
 $479,900Active3 beds 3 baths2,081 sq. ft.
$479,900Active3 beds 3 baths2,081 sq. ft.21 Anton Ct, Nashville, TN 37211
MLS# 3132688Listed by: MABRY REALTY, LLC - Open Sun, 2 to 4pmNew
 $750,000Active3 beds 3 baths2,578 sq. ft.
$750,000Active3 beds 3 baths2,578 sq. ft.2102B Sharondale Dr, Nashville, TN 37215
MLS# 3117990Listed by: HOUSE HAVEN REALTY - New
 $495,000Active3 beds 3 baths2,000 sq. ft.
$495,000Active3 beds 3 baths2,000 sq. ft.2069 Creekland View Blvd, Nashville, TN 37207
MLS# 3122600Listed by: INNOVATE REAL ESTATE - New
 $699,900Active2 beds 2 baths1,008 sq. ft.
$699,900Active2 beds 2 baths1,008 sq. ft.303 31st Ave N #203, Nashville, TN 37203
MLS# 3129017Listed by: BENCHMARK REALTY, LLC - New
 $695,000Active3 beds 3 baths2,369 sq. ft.
$695,000Active3 beds 3 baths2,369 sq. ft.931 30th Ave N, Nashville, TN 37209
MLS# 3129597Listed by: SCOUT REALTY - New
 $3,677,000Active5 beds 8 baths10,075 sq. ft.
$3,677,000Active5 beds 8 baths10,075 sq. ft.1019 Stockett Dr, Nashville, TN 37221
MLS# 3130923Listed by: PILKERTON REALTORS - New
 $539,000Active3 beds 2 baths1,209 sq. ft.
$539,000Active3 beds 2 baths1,209 sq. ft.801 Lemont Dr, Nashville, TN 37216
MLS# 3131170Listed by: COMPASS - New
 $600,000Active4 beds 3 baths2,142 sq. ft.
$600,000Active4 beds 3 baths2,142 sq. ft.1712A Simpkins St, Nashville, TN 37208
MLS# 3131327Listed by: KELLER WILLIAMS REALTY MT. JULIET - New
 $479,900Active3 beds 2 baths1,322 sq. ft.
$479,900Active3 beds 2 baths1,322 sq. ft.3021 Ironwood Dr, Nashville, TN 37214
MLS# 3131394Listed by: BENCHMARK REALTY, LLC

