907 Forest Acres Ct, Nashville, TN 37220
Local realty services provided by:Reliant Realty ERA Powered
907 Forest Acres Ct,Nashville, TN 37220
$1,315,000
- 4 Beds
- 3 Baths
- 3,062 sq. ft.
- Single family
- Active
Listed by: kimberly (kim) jean hardin
Office: pilkerton realtors
MLS#:3035542
Source:NASHVILLE
Price summary
- Price:$1,315,000
- Price per sq. ft.:$429.46
About this home
$10,000 Price Reduction! Rare True Mid-Century Modern in Oak Hill!
Nestled among the trees on a 1.4-acre lot, this rare mid-century modern home offers privacy, style, and substance in one of Nashville's most sought-after neighborhoods, Oak Hill.
Recently refreshed with a newly painted exterior and freshly stained decks, this property also features a brand-new 100 sq st storage shed built on a poured concrete slab and a custom iron front porch railing.
Nashville Lifestyles Magazine recognized the home in 2020 for Best Interior Renovation of 2020. Also featured in Style Blueprint for "bright airy interiors that blend seamlessly with the natural surroundings".
The home beautifully blends timeless design with modern updates.
Inside, you will find a beautifully designed kitchen, two living spaces, and two expansive decks for outdoor enjoyment. The tucked-away primary suite offers a spacious closet and bath for a private retreat.
Come take a look!
Contact an agent
Home facts
- Year built:1963
- Listing ID #:3035542
- Added:109 day(s) ago
- Updated:February 16, 2026 at 03:12 PM
Rooms and interior
- Bedrooms:4
- Total bathrooms:3
- Full bathrooms:3
- Living area:3,062 sq. ft.
Heating and cooling
- Cooling:Ceiling Fan(s), Central Air, Electric
- Heating:Central, Natural Gas
Structure and exterior
- Roof:Shingle
- Year built:1963
- Building area:3,062 sq. ft.
- Lot area:1.41 Acres
Schools
- High school:Hillsboro Comp High School
- Middle school:John Trotwood Moore Middle
- Elementary school:Percy Priest Elementary
Utilities
- Water:Public, Water Available
- Sewer:Public Sewer
Finances and disclosures
- Price:$1,315,000
- Price per sq. ft.:$429.46
- Tax amount:$6,418
New listings near 907 Forest Acres Ct
- New
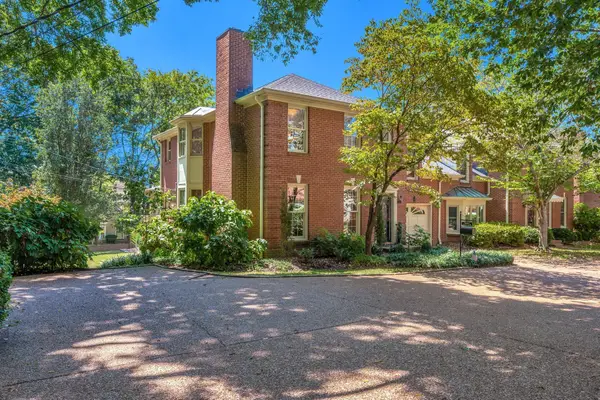 $849,900Active3 beds 3 baths2,407 sq. ft.
$849,900Active3 beds 3 baths2,407 sq. ft.620 Estes Rd, Nashville, TN 37215
MLS# 3131054Listed by: FRENCH KING FINE PROPERTIES - New
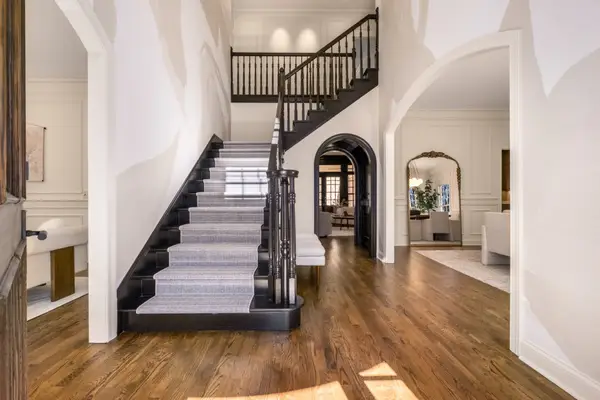 $2,450,000Active4 beds 6 baths4,964 sq. ft.
$2,450,000Active4 beds 6 baths4,964 sq. ft.53 Whitworth Blvd, Nashville, TN 37205
MLS# 3131055Listed by: FRENCH KING FINE PROPERTIES - New
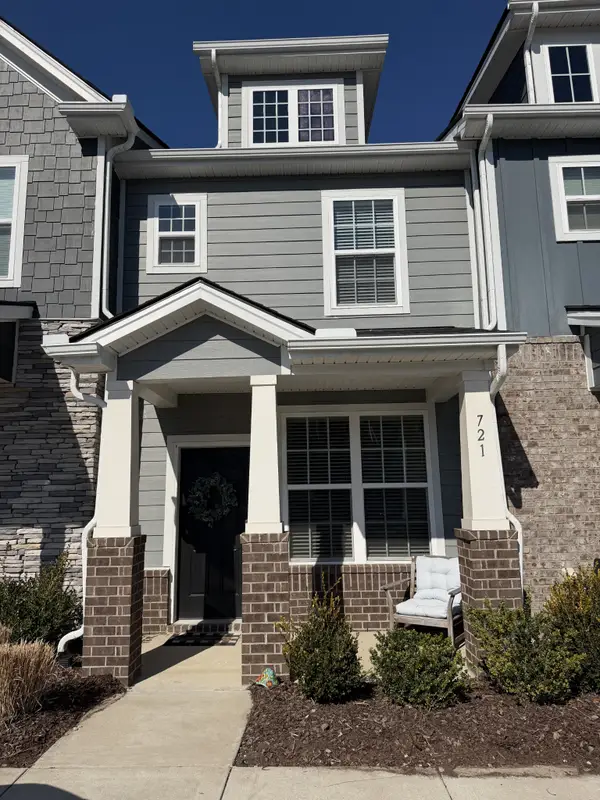 $359,000Active2 beds 3 baths1,210 sq. ft.
$359,000Active2 beds 3 baths1,210 sq. ft.615 Old Hickory Blvd #721, Nashville, TN 37209
MLS# 3131049Listed by: ONWARD REAL ESTATE - New
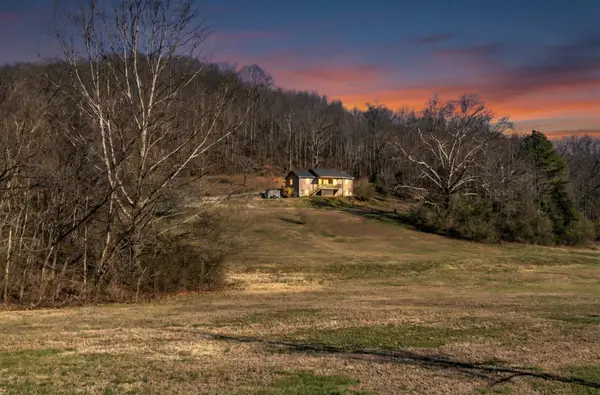 $800,000Active3 beds 2 baths1,344 sq. ft.
$800,000Active3 beds 2 baths1,344 sq. ft.3966 Taz Hyde Rd, Nashville, TN 37218
MLS# 3079348Listed by: HAUS REALTY & MANAGEMENT LLC - New
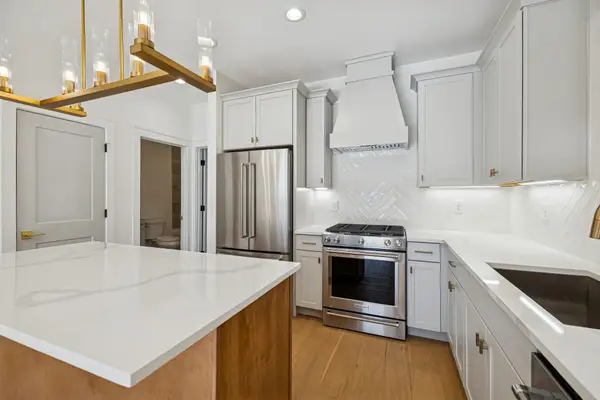 $625,000Active3 beds 3 baths2,080 sq. ft.
$625,000Active3 beds 3 baths2,080 sq. ft.830B Watts Ln, Nashville, TN 37209
MLS# 3123583Listed by: COMPASS RE - New
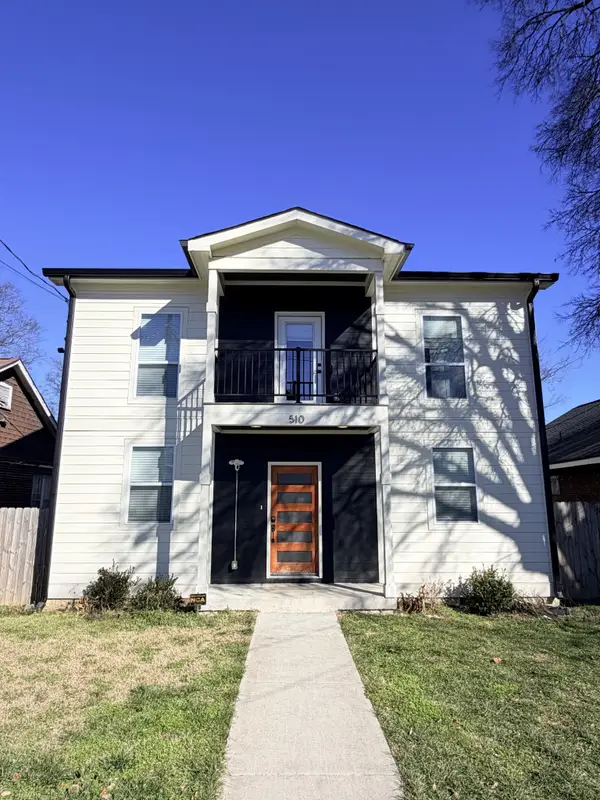 $950,000Active4 beds 5 baths3,134 sq. ft.
$950,000Active4 beds 5 baths3,134 sq. ft.510 19th Ave N, Nashville, TN 37203
MLS# 3124573Listed by: CRYE-LEIKE, INC., REALTORS - New
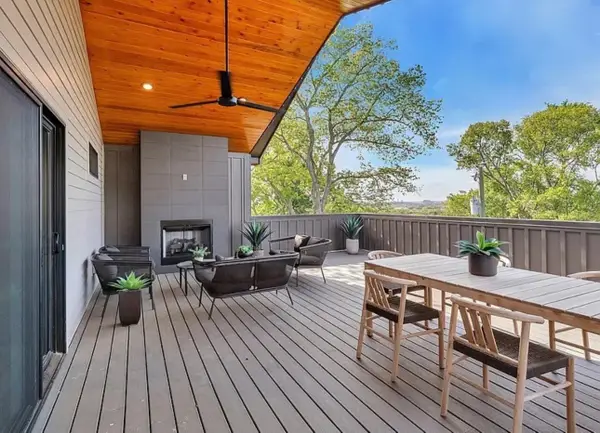 $799,900Active3 beds 4 baths2,297 sq. ft.
$799,900Active3 beds 4 baths2,297 sq. ft.3104 Meade Ave, Nashville, TN 37211
MLS# 3129008Listed by: REAL BROKER - New
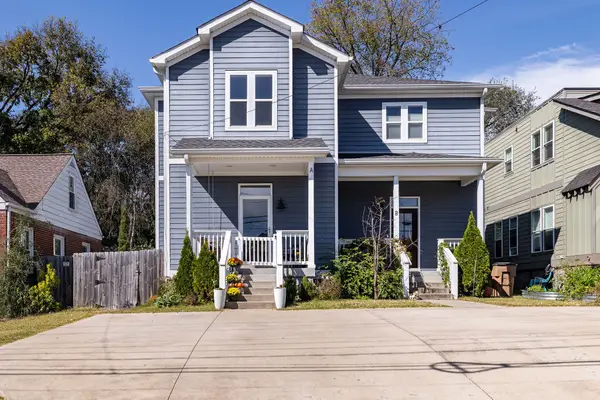 $575,000Active3 beds 3 baths1,994 sq. ft.
$575,000Active3 beds 3 baths1,994 sq. ft.2423 Inga St #A, Nashville, TN 37206
MLS# 3129413Listed by: PARKS COMPASS - New
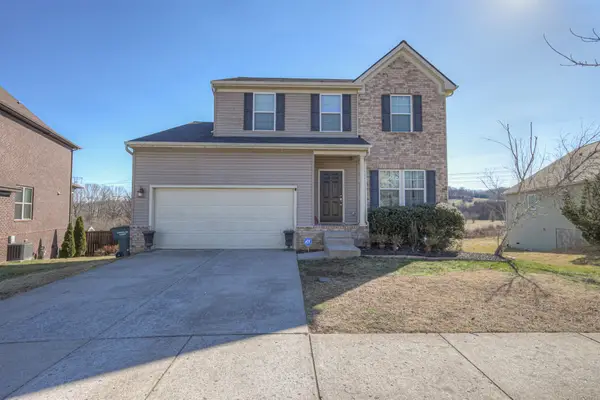 $539,900Active4 beds 4 baths2,535 sq. ft.
$539,900Active4 beds 4 baths2,535 sq. ft.736 Wolfeboro Lane, Nashville, TN 37221
MLS# 3129572Listed by: POPLAR HILL REALTY COMPANY INC. - New
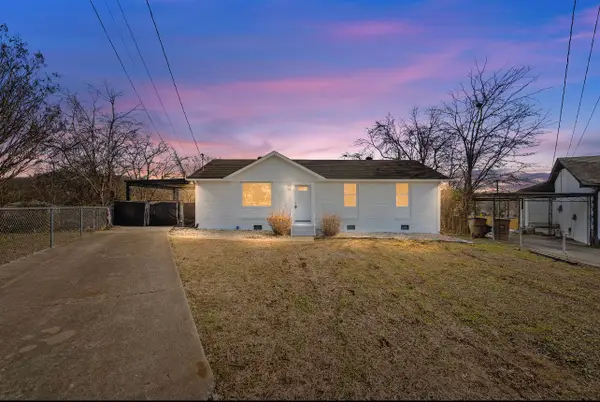 $365,000Active3 beds 2 baths1,125 sq. ft.
$365,000Active3 beds 2 baths1,125 sq. ft.600 Lane Ct, Nashville, TN 37207
MLS# 3129575Listed by: ZACH TAYLOR REAL ESTATE

