914A Cahal Ave, Nashville, TN 37206
Local realty services provided by:ERA Chappell & Associates Realty & Rental
914A Cahal Ave,Nashville, TN 37206
$789,000
- 4 Beds
- 2 Baths
- 2,042 sq. ft.
- Single family
- Active
Listed by: jane mccracken, kaylor mccracken
Office: onward real estate
MLS#:3031654
Source:NASHVILLE
Price summary
- Price:$789,000
- Price per sq. ft.:$386.39
About this home
Discover 914 A Cahal Avenue, a beautifully renovated Tudor home that honors its 1940s charm while embracing modern sophistication. This transformation began with a meticulous restoration of a home that had remained largely unchanged despite Nashville's remarkable growth over the past six decades. True to the vision of its designer, the decision was made to preserve the home's character rather than replace it, strengthening its stunning architectural features while seamlessly expanding its functionality for today's family.
Every detail was thoughtfully considered, from carefully disassembling and reassembling the structure to ensure durability, to selecting premium finishes. This includes brand new Pella windows and doors, elegant Emtek hardware, and artisan plumbing fixtures—elements rarely found at this price point—reflecting the patience and care poured into this exceptional project.
Located in the historic neighborhood of Renraw, this home offers more than beauty—it resides in a vibrant community poised for significant growth. Spanning 16.35 acres, the Renraw neighborhood is being revitalized through a major development by Southern Land Company, focusing on enhanced connectivity while preserving the area's historic roots, once home to the renowned Warner family. This investment aims to elevate the community’s appeal, blending Nashville’s rich history with promising future developments.
Come see what has been built at 914 A Cahal Avenue and experience firsthand the potential of this charming East Nashville residence and its promising neighborhood evolution.
Contact an agent
Home facts
- Year built:1935
- Listing ID #:3031654
- Added:73 day(s) ago
- Updated:January 02, 2026 at 09:49 PM
Rooms and interior
- Bedrooms:4
- Total bathrooms:2
- Full bathrooms:2
- Living area:2,042 sq. ft.
Heating and cooling
- Cooling:Ceiling Fan(s), Central Air, Electric
- Heating:Central, Natural Gas
Structure and exterior
- Roof:Shingle
- Year built:1935
- Building area:2,042 sq. ft.
Schools
- High school:Maplewood Comp High School
- Middle school:Jere Baxter Middle
- Elementary school:Hattie Cotton Elementary
Utilities
- Water:Public, Water Available
- Sewer:Public Sewer
Finances and disclosures
- Price:$789,000
- Price per sq. ft.:$386.39
- Tax amount:$1
New listings near 914A Cahal Ave
- New
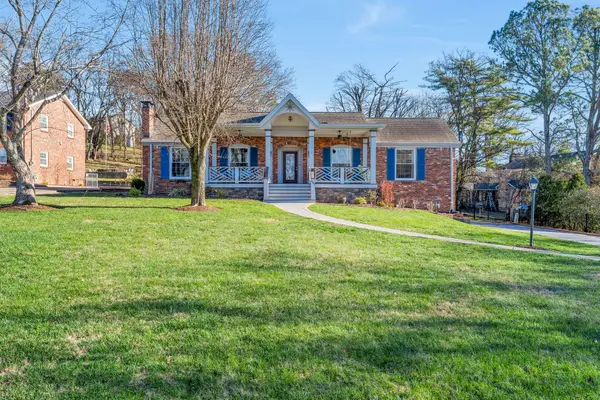 $734,900Active3 beds 4 baths2,985 sq. ft.
$734,900Active3 beds 4 baths2,985 sq. ft.7159 Birch Bark Dr, Nashville, TN 37221
MLS# 3070181Listed by: UNITED REAL ESTATE MIDDLE TENNESSEE - New
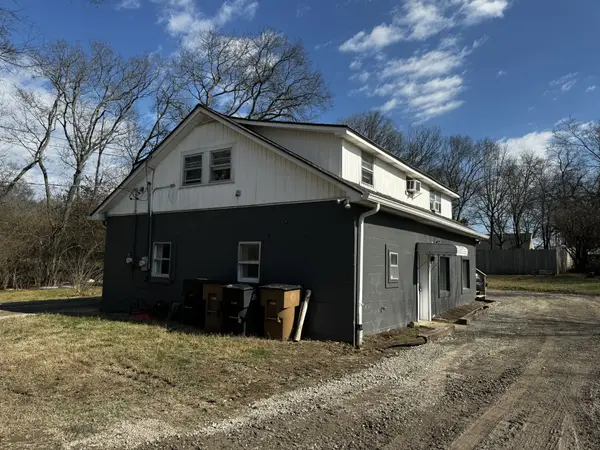 $370,000Active-- beds -- baths2,000 sq. ft.
$370,000Active-- beds -- baths2,000 sq. ft.1814 County Hospital Rd, Nashville, TN 37218
MLS# 3071485Listed by: ACCELERATE REALTY GROUP - New
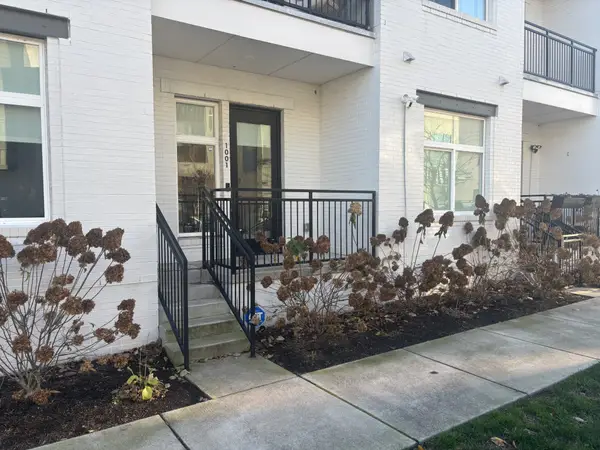 $375,000Active1 beds 1 baths660 sq. ft.
$375,000Active1 beds 1 baths660 sq. ft.1001 Scovel St, Nashville, TN 37208
MLS# 3071505Listed by: BRADFORD REAL ESTATE - New
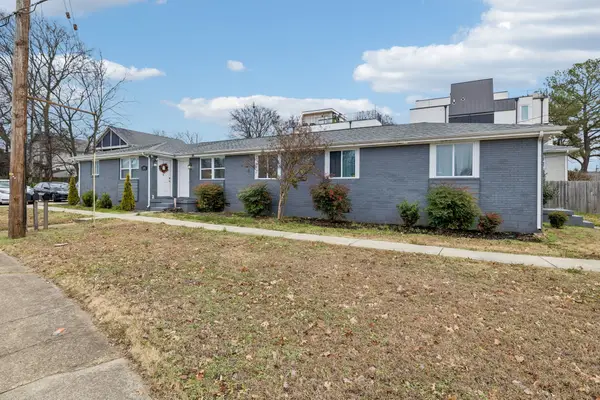 $299,900Active2 beds 1 baths681 sq. ft.
$299,900Active2 beds 1 baths681 sq. ft.501B Meridian St, Nashville, TN 37207
MLS# 3071529Listed by: COMPASS TENNESSEE, LLC - New
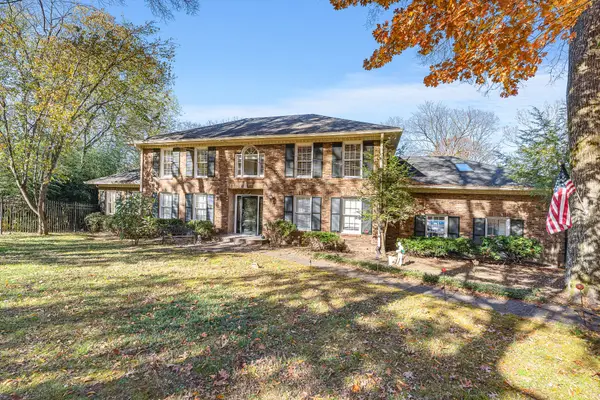 $1,100,000Active4 beds 4 baths3,757 sq. ft.
$1,100,000Active4 beds 4 baths3,757 sq. ft.5936 Woodland Hills Dr, Nashville, TN 37211
MLS# 3071444Listed by: COMPASS - New
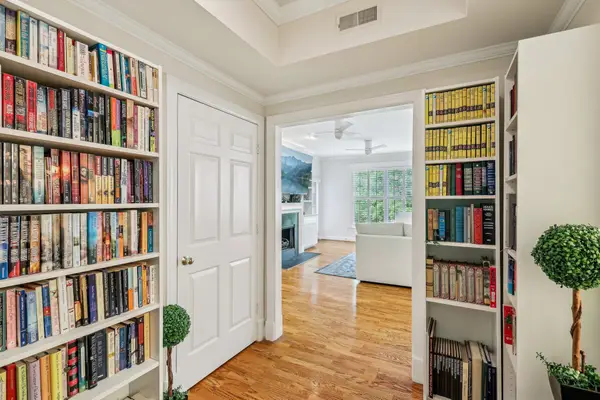 $545,000Active3 beds 2 baths1,598 sq. ft.
$545,000Active3 beds 2 baths1,598 sq. ft.4040 Woodlawn Dr #30, Nashville, TN 37205
MLS# 3071480Listed by: REDFIN - New
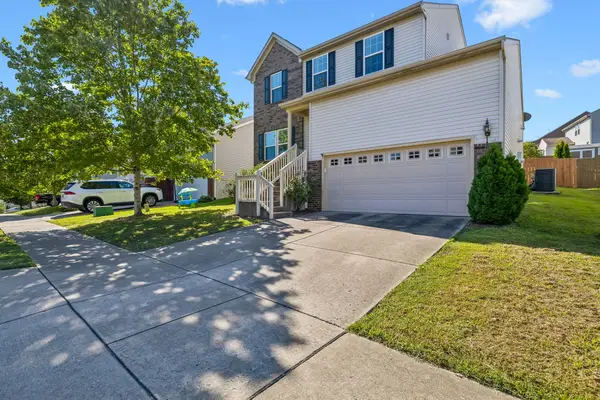 Listed by ERA$525,000Active3 beds 3 baths2,204 sq. ft.
Listed by ERA$525,000Active3 beds 3 baths2,204 sq. ft.1429 Scarcroft Ln, Nashville, TN 37221
MLS# 3069342Listed by: RELIANT REALTY ERA POWERED - New
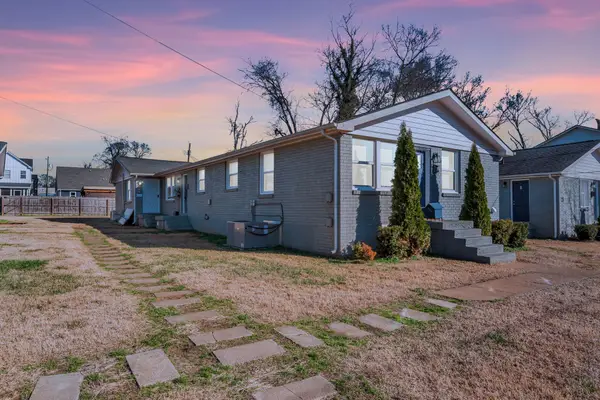 $225,000Active2 beds 1 baths700 sq. ft.
$225,000Active2 beds 1 baths700 sq. ft.1730B 17th Ave N, Nashville, TN 37208
MLS# 3071405Listed by: BENCHMARK REALTY, LLC - New
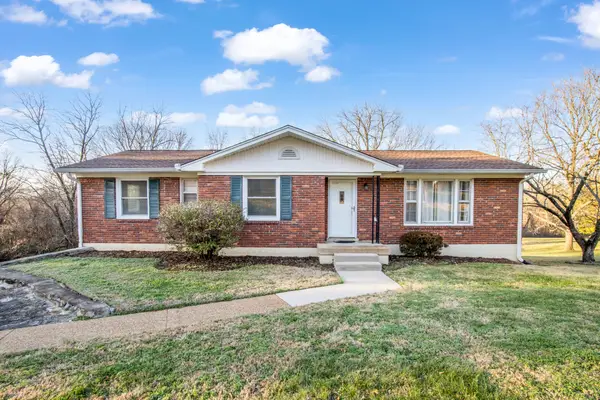 $485,000Active3 beds 2 baths1,803 sq. ft.
$485,000Active3 beds 2 baths1,803 sq. ft.2617 Lishwood Dr, Nashville, TN 37214
MLS# 3071339Listed by: RED LILY REAL ESTATE - New
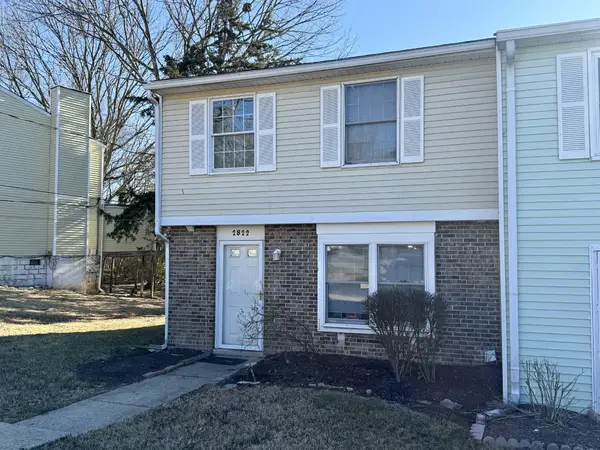 $100,000Active3 beds 3 baths1,220 sq. ft.
$100,000Active3 beds 3 baths1,220 sq. ft.2822 Lake Forest Dr, Nashville, TN 37217
MLS# 3068410Listed by: PARKS COMPASS
