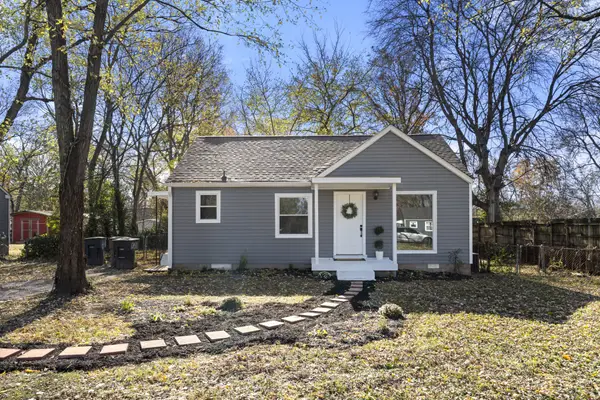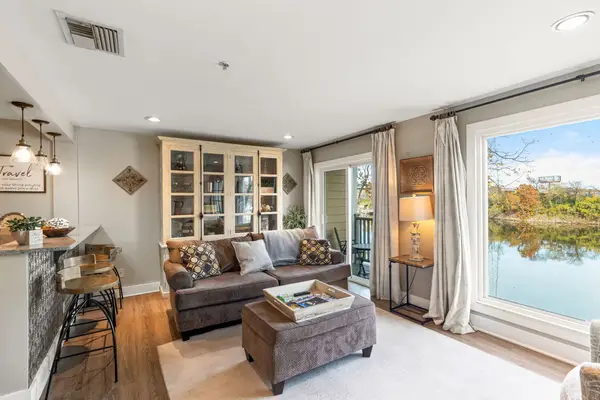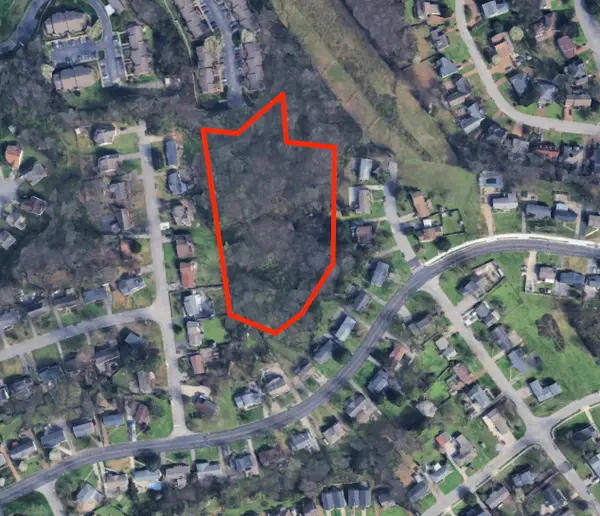923 40th Ave N, Nashville, TN 37209
Local realty services provided by:Reliant Realty ERA Powered
923 40th Ave N,Nashville, TN 37209
$700,000
- 3 Beds
- 3 Baths
- 2,278 sq. ft.
- Single family
- Active
Listed by: hunter verner
Office: berkshire hathaway homeservices woodmont realty
MLS#:2779646
Source:NASHVILLE
Price summary
- Price:$700,000
- Price per sq. ft.:$307.29
About this home
NOO-STR in the Nations with a $10,000 paint allowance to make it your own! Fully furnished and decorated with all the details in mind, your guests will experience the ultimate Nashville getaway. The main floor is the perfect welcoming platform with open kitchen, dining and living room to host the gathering before going downtown, or a quiet night at home. The primary suite on the first floor is beautifully decorated and features a spacious bathroom for any traveler. Walk out the back door to unwind while overlooking the fully fenced backyard and serene treeline on the private sitting area. Upstairs, is a charming loft adorned with custom mural and fabulous lounge area for making memories and relaxing. Both bedrooms offer ample space, complemented by a jack and jill bathroom. This property sleeps up to eight guests with six individual beds. Located just 10-minutes from downtown, and even closer to hotspots like Fat Bottom Brewing and Pennington Distilling Company, as well as the vibrant scene of The Nations, this home is perfectly positioned for both convenience and entertainment.
Contact an agent
Home facts
- Year built:2018
- Listing ID #:2779646
- Added:305 day(s) ago
- Updated:November 19, 2025 at 03:34 PM
Rooms and interior
- Bedrooms:3
- Total bathrooms:3
- Full bathrooms:2
- Half bathrooms:1
- Living area:2,278 sq. ft.
Heating and cooling
- Cooling:Central Air
- Heating:Central, Electric
Structure and exterior
- Roof:Shingle
- Year built:2018
- Building area:2,278 sq. ft.
- Lot area:0.03 Acres
Schools
- High school:Pearl Cohn Magnet High School
- Middle school:Moses McKissack Middle
- Elementary school:Cockrill Elementary
Utilities
- Water:Public, Water Available
- Sewer:Public Sewer
Finances and disclosures
- Price:$700,000
- Price per sq. ft.:$307.29
- Tax amount:$2,657
New listings near 923 40th Ave N
- New
 $440,000Active2 beds 2 baths918 sq. ft.
$440,000Active2 beds 2 baths918 sq. ft.220 Lucile St, Nashville, TN 37207
MLS# 3047847Listed by: COMPASS - New
 $700,000Active4 beds 3 baths2,530 sq. ft.
$700,000Active4 beds 3 baths2,530 sq. ft.1332B Lischey Ave, Nashville, TN 37207
MLS# 3043774Listed by: COMPASS RE - New
 $299,900Active2 beds 1 baths759 sq. ft.
$299,900Active2 beds 1 baths759 sq. ft.1211 Thompson Pl, Nashville, TN 37217
MLS# 3046616Listed by: PROVISION REALTY GROUP - Open Sun, 2 to 4pmNew
 $699,000Active3 beds 2 baths1,635 sq. ft.
$699,000Active3 beds 2 baths1,635 sq. ft.1413 Chester Ave, Nashville, TN 37206
MLS# 3046770Listed by: COMPASS RE - New
 $699,000Active4 beds 4 baths2,548 sq. ft.
$699,000Active4 beds 4 baths2,548 sq. ft.5043 Cherrywood Dr, Nashville, TN 37211
MLS# 3046871Listed by: CRYE-LEIKE, INC., REALTORS - New
 $630,000Active2 beds 2 baths996 sq. ft.
$630,000Active2 beds 2 baths996 sq. ft.940 1st Ave N, Nashville, TN 37201
MLS# 3047315Listed by: BRANDON HANNAH PROPERTIES - New
 $499,900Active3 beds 3 baths2,132 sq. ft.
$499,900Active3 beds 3 baths2,132 sq. ft.4417 J J Watson Ave, Nashville, TN 37211
MLS# 3047336Listed by: COMPASS RE - New
 $600,000Active3 beds 2 baths1,897 sq. ft.
$600,000Active3 beds 2 baths1,897 sq. ft.1301 Howard Ave, Nashville, TN 37216
MLS# 3047505Listed by: ONWARD REAL ESTATE - New
 $279,000Active2 beds 2 baths1,053 sq. ft.
$279,000Active2 beds 2 baths1,053 sq. ft.21 Vaughns Gap Rd #55, Nashville, TN 37205
MLS# 3047773Listed by: SIMPLIHOM - New
 $549,000Active3.33 Acres
$549,000Active3.33 Acres0 Rychen Dr, Nashville, TN 37217
MLS# 3047819Listed by: WEAVER REAL ESTATE GROUP
