9312 Sawyer Brown Rd, Nashville, TN 37221
Local realty services provided by:Reliant Realty ERA Powered
9312 Sawyer Brown Rd,Nashville, TN 37221
$505,900
- 4 Beds
- 2 Baths
- 2,077 sq. ft.
- Single family
- Active
Listed by:frances garner
Office:wilson group real estate
MLS#:2974377
Source:NASHVILLE
Price summary
- Price:$505,900
- Price per sq. ft.:$243.57
- Monthly HOA dues:$250
About this home
Buy from a perfectionist ( or 2) and this is what you get. Every surface in this home has been completely up-dated over past six years, including additional attic storage and insulation, Beautifully updated kitchen with tile backsplash, quartz countertops, plumbing fixtures, high end stainless steel appliances, soft close doors and drawers and custom pull-out shelving.. Walk-in pantry. The covered lanai with scored epoxy finished patio creates a welcomed retreat accessible from the den/library as well as the Owner's Suite. The Primary suite features customized walk-in closet and beautifully appointed bath with oversized walk in shower and separate vanities. The second bath is also totally renovated. The 4th bedroom/office on second level has a closet as well as room for a third bath with plumbing available.. Special bonus is the insulated, temperature controlled 114 sf work shop/she shed . Over $180,000 in capital improvements including double hung, energy efficient windows, storm doors, remodeled kitchen and bath, fixtures, hot water heater, flooring closets, fencing gutter guards and plantation shutters ADT alarm system . Carbon monoxide detectors, full system surge protector. High speed internet
Contact an agent
Home facts
- Year built:2000
- Listing ID #:2974377
- Added:41 day(s) ago
- Updated:September 25, 2025 at 12:38 PM
Rooms and interior
- Bedrooms:4
- Total bathrooms:2
- Full bathrooms:2
- Living area:2,077 sq. ft.
Heating and cooling
- Cooling:Ceiling Fan(s), Central Air
- Heating:Central
Structure and exterior
- Roof:Asphalt
- Year built:2000
- Building area:2,077 sq. ft.
- Lot area:0.04 Acres
Schools
- High school:James Lawson High School
- Middle school:Bellevue Middle
- Elementary school:Harpeth Valley Elementary
Utilities
- Water:Public, Water Available
- Sewer:Public Sewer
Finances and disclosures
- Price:$505,900
- Price per sq. ft.:$243.57
- Tax amount:$2,318
New listings near 9312 Sawyer Brown Rd
- New
 $599,900Active4 beds 3 baths3,003 sq. ft.
$599,900Active4 beds 3 baths3,003 sq. ft.167 Holt Hills Rd, Nashville, TN 37211
MLS# 3001784Listed by: PARKS COMPASS - New
 $534,900Active3 beds 3 baths1,951 sq. ft.
$534,900Active3 beds 3 baths1,951 sq. ft.1629 Harpeth Run Dr, Nashville, TN 37221
MLS# 3001816Listed by: WILSON GROUP REAL ESTATE  $1,029,000Pending4 beds 6 baths2,932 sq. ft.
$1,029,000Pending4 beds 6 baths2,932 sq. ft.455B Capri Dr, Nashville, TN 37209
MLS# 2992621Listed by: PARKS | COMPASS- New
 $350,000Active3 beds 2 baths1,475 sq. ft.
$350,000Active3 beds 2 baths1,475 sq. ft.3111 Boulder Park Dr, Nashville, TN 37214
MLS# 3001683Listed by: ZEITLIN SOTHEBY'S INTERNATIONAL REALTY - Open Sat, 12 to 2pmNew
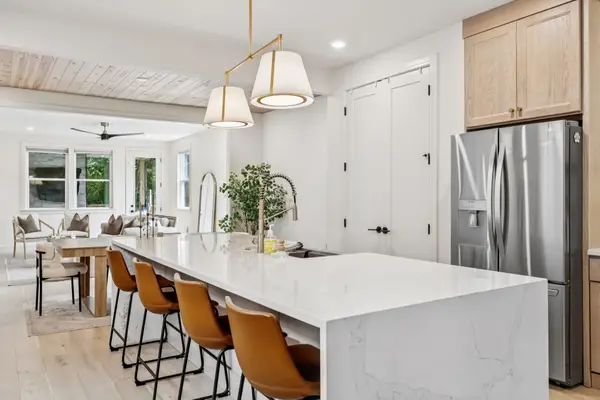 $799,900Active4 beds 3 baths2,330 sq. ft.
$799,900Active4 beds 3 baths2,330 sq. ft.624 Benton Ave, Nashville, TN 37204
MLS# 3001707Listed by: COMPASS RE - New
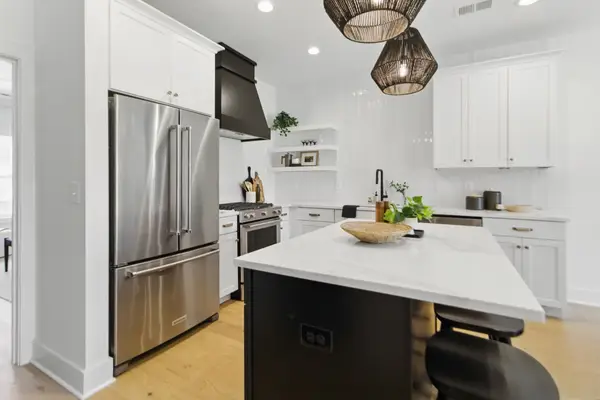 $639,900Active3 beds 3 baths2,104 sq. ft.
$639,900Active3 beds 3 baths2,104 sq. ft.824D Watts Ln, Nashville, TN 37209
MLS# 3001709Listed by: COMPASS RE - New
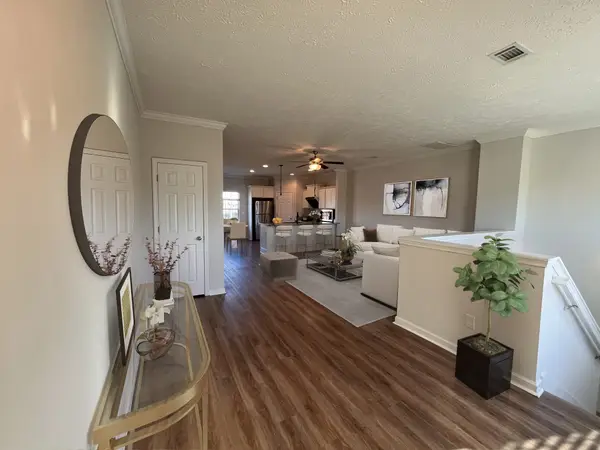 $275,000Active2 beds 3 baths1,720 sq. ft.
$275,000Active2 beds 3 baths1,720 sq. ft.2548 Murfreesboro Pike #3, Nashville, TN 37217
MLS# 3001724Listed by: REALTY ONE GROUP MUSIC CITY - New
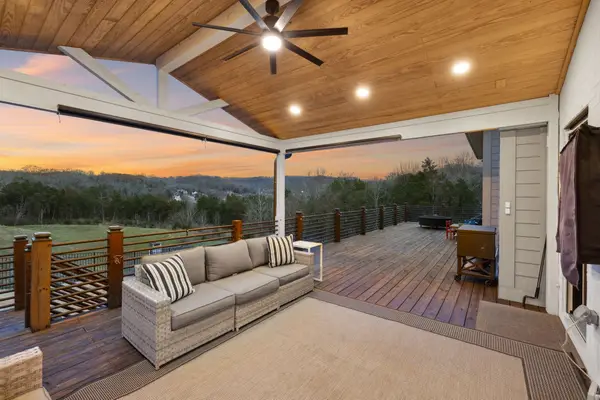 $875,000Active5 beds 5 baths4,859 sq. ft.
$875,000Active5 beds 5 baths4,859 sq. ft.413 Eagle Rdg, Nashville, TN 37209
MLS# 3001752Listed by: COMPASS RE - Open Sat, 12 to 3pmNew
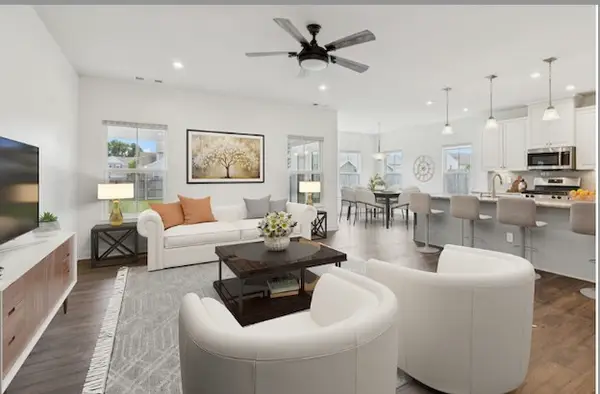 $636,000Active5 beds 3 baths2,800 sq. ft.
$636,000Active5 beds 3 baths2,800 sq. ft.1829 Amesbury Ln, Nashville, TN 37221
MLS# 3001766Listed by: WILSON GROUP REAL ESTATE - New
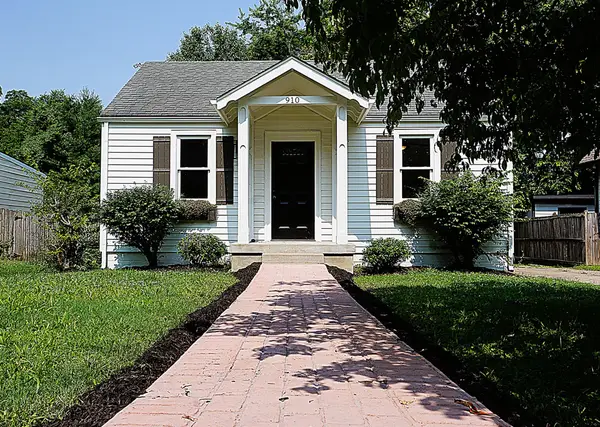 $549,999Active2 beds 2 baths1,179 sq. ft.
$549,999Active2 beds 2 baths1,179 sq. ft.910 Apex St, Nashville, TN 37206
MLS# 3001776Listed by: WILSON GROUP REAL ESTATE
