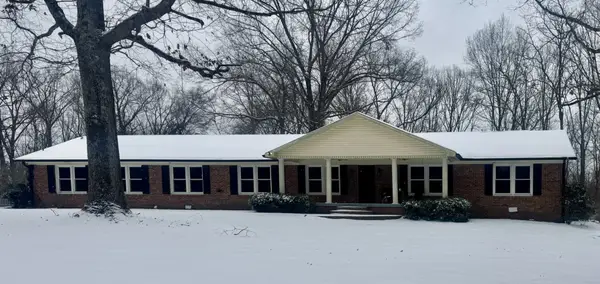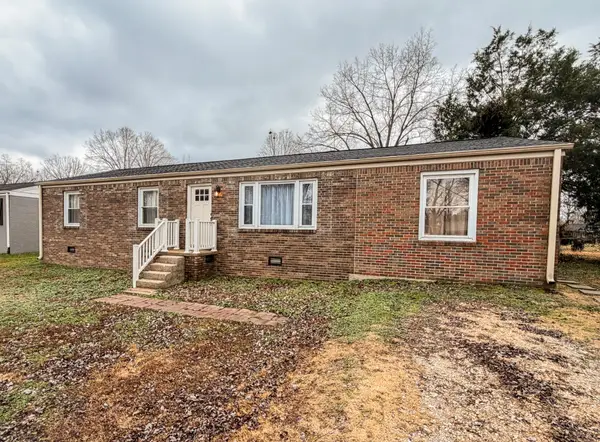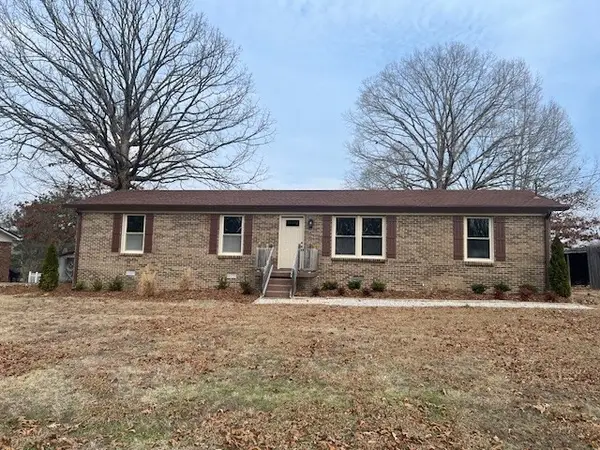1219 Woodland Dr, New Johnsonville, TN 37134
Local realty services provided by:ERA Chappell & Associates Realty & Rental
1219 Woodland Dr,New Johnsonville, TN 37134
$599,995
- 5 Beds
- 3 Baths
- 3,152 sq. ft.
- Single family
- Active
Listed by: brad lewis
Office: exp realty
MLS#:2980122
Source:NASHVILLE
Price summary
- Price:$599,995
- Price per sq. ft.:$190.35
About this home
Nestled on 30 acres sprawling of lush, rolling countryside, this mid-century estate isn't just a home it's a lifestyle upgrade wrapped in the warm embrace of Southern hospitality. Imagine waking up to birdsong instead of traffic, with more privacy than a celebrity's secret bunker on a remote island. We're talking, mature trees & enough space to host a family reunion without your nosy neighbors peering in & room for all of your sweet animals to frolic in nature. If privacy & abundance of natural space are what you're looking for, you'd better book your tour today! It's just a short stroll from the local elementary school—perfect for those mornings when the kids forget their lunchbox (again). And for the career-driven among you, the commute to powerhouse employers like OxyChem, Chemours, & TVA is a breeze. No more battling rush-hour gridlock; you'll be sipping coffee on your porch rather than planning the route with the least amount of traffic each morning. Step inside this two-story stunner, and you'll be transported back to the golden era of mid-century design, with a modern twist that's as fresh as a Tennessee spring. A sprawling country kitchen is begging for farm-to-table feasts. Picture gleaming countertops, custom cabinetry & an island large enough to host a pie-baking contest. It's the kind of space where family recipes come alive, & midnight snacks turn into memorable moments. Upstairs, the bedrooms offer serene retreats with views that could inspire a poet—or at least make you hit snooze one more time. But let's talk about that backyard; designed for entertaining it features an expansive patio, a fire pit for storytelling under the stars, &lush natural landscape that's perfect for barbecues, garden parties, or just lounging with a mint julep. And for your four-legged family members? This is a pet paradise w/plenty of room to run & play. The ADU attached to the main house has its own electrical power & dedicated access to the guest bath. Income potential!!!
Contact an agent
Home facts
- Year built:1959
- Listing ID #:2980122
- Added:173 day(s) ago
- Updated:February 13, 2026 at 03:14 PM
Rooms and interior
- Bedrooms:5
- Total bathrooms:3
- Full bathrooms:2
- Half bathrooms:1
- Living area:3,152 sq. ft.
Heating and cooling
- Cooling:Central Air
- Heating:Central
Structure and exterior
- Year built:1959
- Building area:3,152 sq. ft.
- Lot area:27.81 Acres
Schools
- High school:Waverly Central High School
- Middle school:Waverly Jr High School
- Elementary school:Lakeview Elementary
Utilities
- Water:Public, Water Available
- Sewer:Public Sewer
Finances and disclosures
- Price:$599,995
- Price per sq. ft.:$190.35
- Tax amount:$1,789
New listings near 1219 Woodland Dr
- New
 $360,000Active4 beds 3 baths2,216 sq. ft.
$360,000Active4 beds 3 baths2,216 sq. ft.607 Oak Shadow Dr, New Johnsonville, TN 37134
MLS# 3123874Listed by: CRYE-LEIKE, INC., REALTORS - New
 $329,280Active3 beds 2 baths1,568 sq. ft.
$329,280Active3 beds 2 baths1,568 sq. ft.516 Callahan Dr, New Johnsonville, TN 37134
MLS# 3123815Listed by: BE HOME REALTY, LLC - New
 $255,000Active3 beds 2 baths1,676 sq. ft.
$255,000Active3 beds 2 baths1,676 sq. ft.555 Ashe Ave, New Johnsonville, TN 37134
MLS# 3121355Listed by: PARKER PEERY PROPERTIES - New
 $799,000Active4 beds 5 baths4,590 sq. ft.
$799,000Active4 beds 5 baths4,590 sq. ft.662 Oak Shadow Dr, New Johnsonville, TN 37134
MLS# 3121376Listed by: TIFFANY MILLER REAL ESTATE  $229,900Active4 beds 2 baths1,450 sq. ft.
$229,900Active4 beds 2 baths1,450 sq. ft.470 Carman Ave, New Johnsonville, TN 37134
MLS# 3079695Listed by: RUSHTON & CO. $269,900Active94.21 Acres
$269,900Active94.21 Acres1241 Broadway Ave, New Johnsonville, TN 37134
MLS# 3078883Listed by: CRYE-LEIKE, INC., REALTORS $295,900Active3 beds 2 baths1,416 sq. ft.
$295,900Active3 beds 2 baths1,416 sq. ft.843 Cherokee Dr, New Johnsonville, TN 37134
MLS# 3078407Listed by: ELITE REAL ESTATE GROUP $309,000Active3 beds 2 baths1,416 sq. ft.
$309,000Active3 beds 2 baths1,416 sq. ft.507 Callahan Dr, New Johnsonville, TN 37134
MLS# 3065472Listed by: RUSHTON & CO. $219,900Active3 beds 2 baths1,400 sq. ft.
$219,900Active3 beds 2 baths1,400 sq. ft.336 Leader Dr, New Johnsonville, TN 37134
MLS# 3061596Listed by: PARKER PEERY PROPERTIES $269,900Active3 beds 2 baths1,336 sq. ft.
$269,900Active3 beds 2 baths1,336 sq. ft.418 Carman Ave, New Johnsonville, TN 37134
MLS# 3032747Listed by: PARKER PEERY PROPERTIES

