98 Breeden Rd, New Johnsonville, TN 37134
Local realty services provided by:ERA Chappell & Associates Realty & Rental
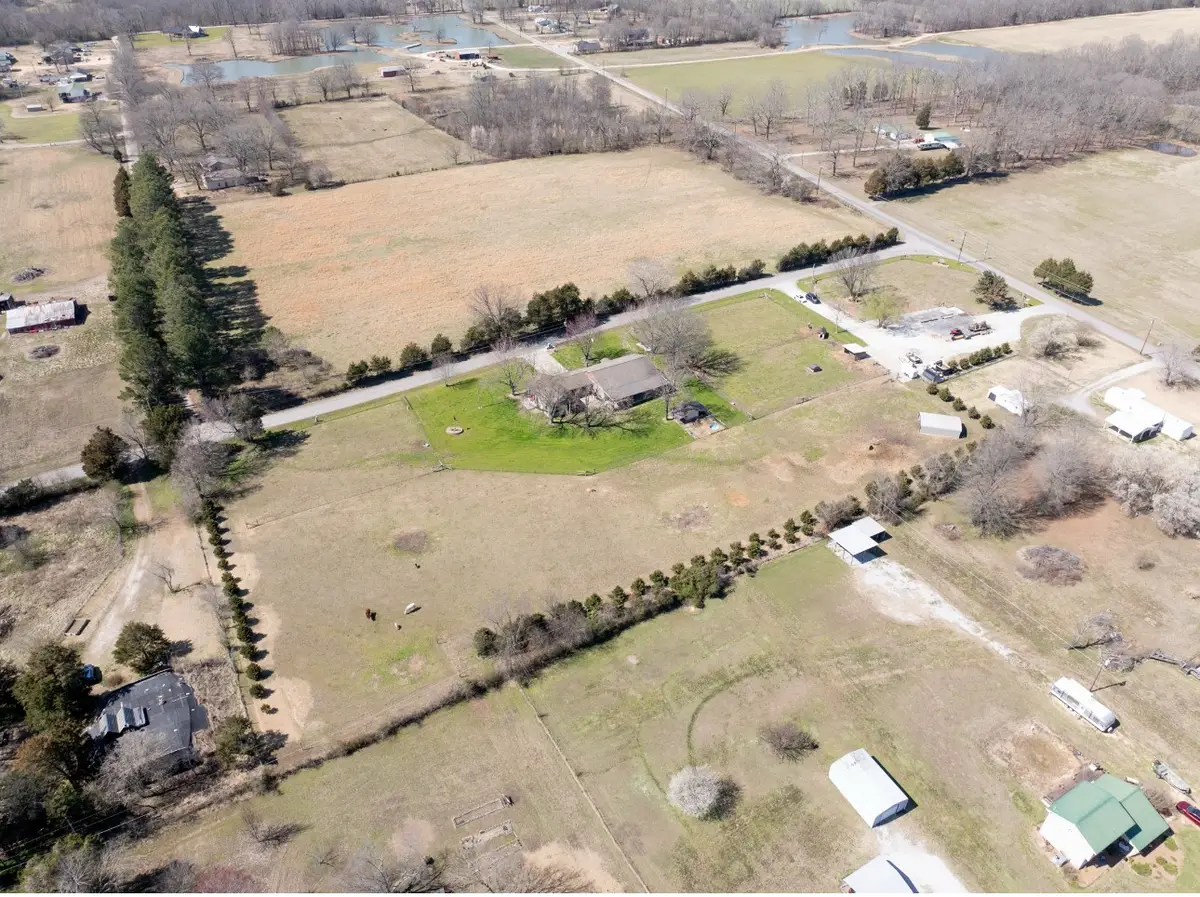
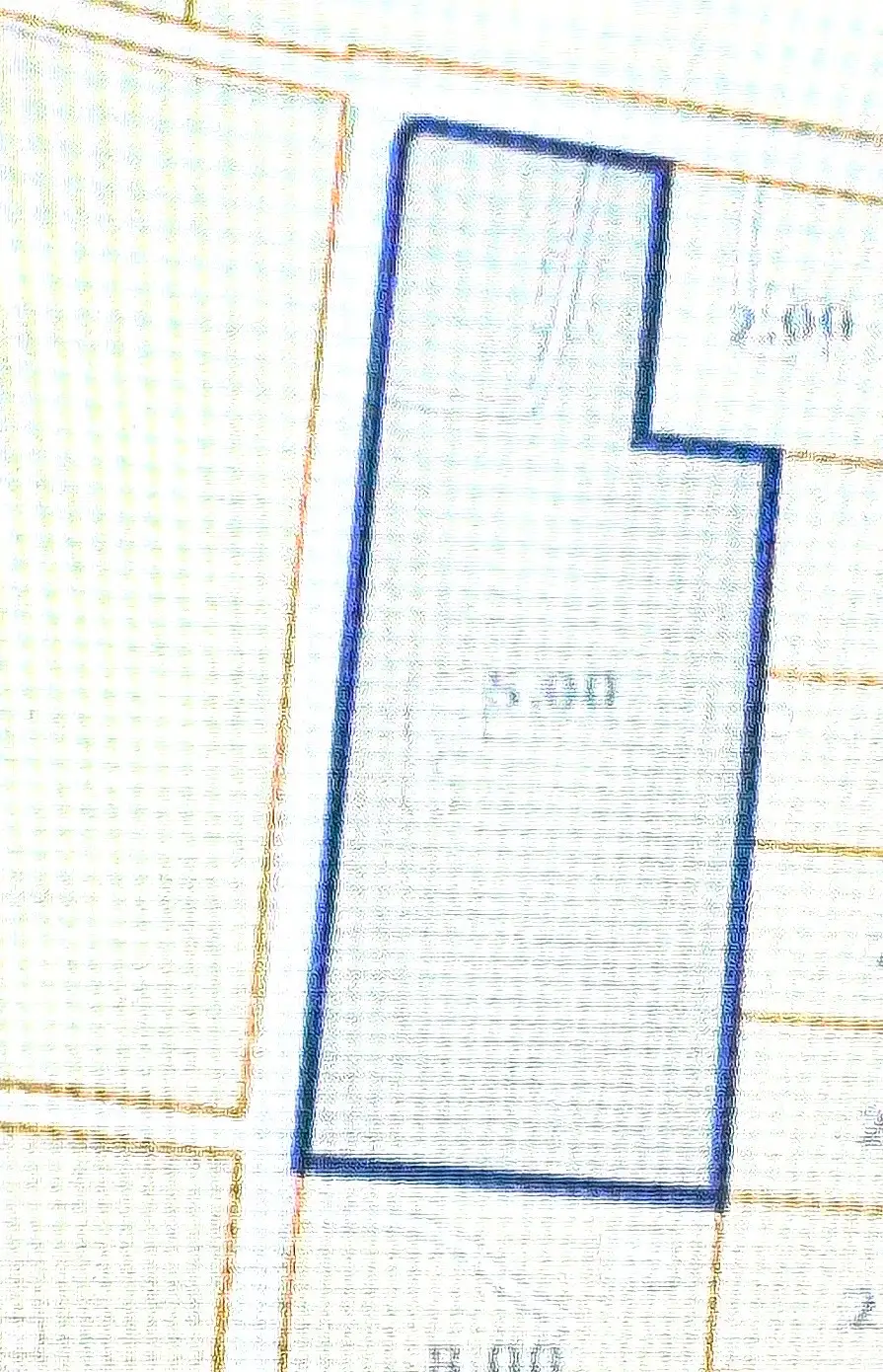

98 Breeden Rd,New Johnsonville, TN 37134
$539,500
- 3 Beds
- 3 Baths
- 3,215 sq. ft.
- Single family
- Active
Listed by:angie short
Office:elite real estate group
MLS#:2905030
Source:NASHVILLE
Price summary
- Price:$539,500
- Price per sq. ft.:$167.81
About this home
If you are looking for a HOMESTEAD with a beautiful RENOVATED home in a peaceful area so you can grow a Garden & Enjoy your Livestock? ... then LOOK NO FURTHER... this Remodeled Contemporary Home sitting on approximately 6.2 +/- Acres will make you Stop & Take Notice! Lots 3 thru 7 of Melody Plains Subdivision makes up this Mini Farm with High Tensile Cross Fencing with Solar Lighting* Shed with Lean-to for Livestock has Electric & Water* Pasture is Outlined with Trees* Freshly Painted Home has 3 Bedrooms* 2 Full Baths* 1 Half Bath* 3215 total SQ FT with 2255 SF being in home while 960 SF located in Finished Garage* HUGE MASTER SUITE with Remodeled Master Bath with Jacuzzi Tub* New Windows Installed March 2025 with LIFETIME WARRANTY* Gas Tankless Hot Water Heater* Granite Countertops* Black Chrome Appliances* Electric Fireplace with Shiplap* 2015 RENOVATIONS include New Roof-CH/A-Septic upgrade* Concrete Driveway* 2 Car Attached Carport* Attached Garage has been finished for Sellers Business & Equipped with Water & Electric- Could be easily converted into In-Laws Quarters* Encapsulated Crawlspace* Located just OUTSIDE City Limits on County Maintained Rd* Peaceful Living* Only a 5 minute drive to New Johnsonville Harbor Boat Launch on the TN River and 3 minute drive to TN National Wildlife Refuge* Pristine Home is Well Maintained & MOVE IN READY! Must see to truly appreciate the beauty and serenity of this Mini-Farm* Looking for more land? Lot 3 once had a home sitting on it so its equipped with City Water, Electric, Natural Gas & Septic has been pumped- There is no record currently found for this septic with the State Of TN* Lot 3 currently has a 14x54 Concrete Pad thats ready for a Barn, Detached Garage or Possibly Another Home* Plat shows lots 3 thru 7 totaling 6.2 Acres- Tax Record shows 5.6 Acres- Boundary Lines are clearly marked* This property is currently on the market for sale with less acreage (3.6 Acres for $469,500)- See MLS# 2804150 & 2905062
Contact an agent
Home facts
- Year built:1976
- Listing Id #:2905030
- Added:55 day(s) ago
- Updated:July 30, 2025 at 02:48 PM
Rooms and interior
- Bedrooms:3
- Total bathrooms:3
- Full bathrooms:2
- Half bathrooms:1
- Living area:3,215 sq. ft.
Heating and cooling
- Cooling:Ceiling Fan(s), Central Air
- Heating:Central
Structure and exterior
- Roof:Shingle
- Year built:1976
- Building area:3,215 sq. ft.
- Lot area:6.2 Acres
Schools
- High school:Waverly Central High School
- Middle school:Lakeview Elementary
- Elementary school:Lakeview Elementary
Utilities
- Water:Public, Water Available
- Sewer:Septic Tank
Finances and disclosures
- Price:$539,500
- Price per sq. ft.:$167.81
- Tax amount:$1,422
New listings near 98 Breeden Rd
- New
 $215,000Active3 beds 2 baths2,300 sq. ft.
$215,000Active3 beds 2 baths2,300 sq. ft.502 Ashe Ave, New Johnsonville, TN 37134
MLS# 2946450Listed by: RUSHTON & CO.  $324,900Active3 beds 1 baths1,306 sq. ft.
$324,900Active3 beds 1 baths1,306 sq. ft.1797 Link Rd, New Johnsonville, TN 37134
MLS# 2942307Listed by: RUSHTON & CO. $295,000Active3 beds 2 baths2,094 sq. ft.
$295,000Active3 beds 2 baths2,094 sq. ft.136 Park Circle, New Johnsonville, TN 37134
MLS# 2941581Listed by: BILL COLLIER REALTY & AUCTION CO. $239,900Active3 beds 2 baths1,344 sq. ft.
$239,900Active3 beds 2 baths1,344 sq. ft.804 Herbert Cv, New Johnsonville, TN 37134
MLS# 2928543Listed by: REALTY EXECUTIVES HOMETOWN LIVING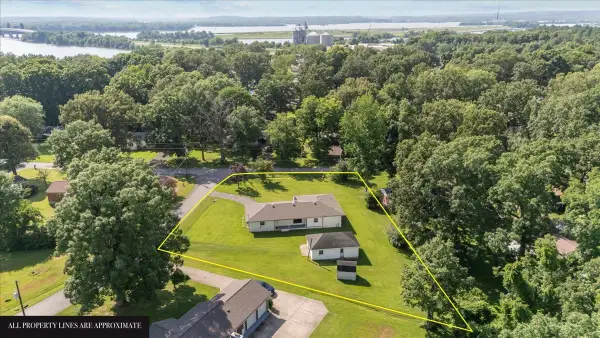 $329,900Active3 beds 2 baths1,690 sq. ft.
$329,900Active3 beds 2 baths1,690 sq. ft.215 Sunset Dr, New Johnsonville, TN 37134
MLS# 2925919Listed by: TENNESSEE PROPERTY GROUP $200,000Active2 beds 2 baths1,402 sq. ft.
$200,000Active2 beds 2 baths1,402 sq. ft.348 Leader Dr, New Johnsonville, TN 37134
MLS# 2887507Listed by: NEIGHBORHOOD REALTORS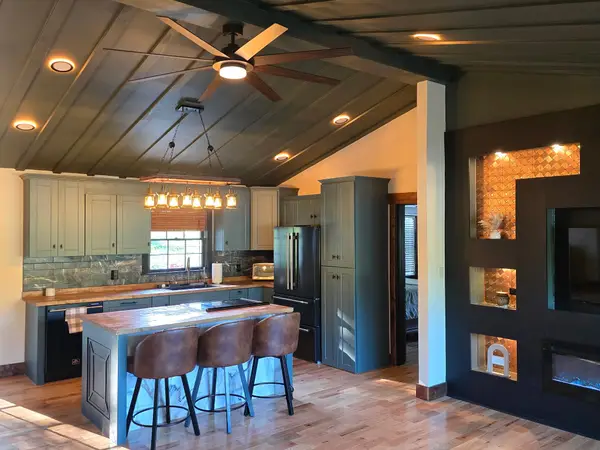 $299,900Active4 beds 2 baths1,436 sq. ft.
$299,900Active4 beds 2 baths1,436 sq. ft.371 Leader Dr, New Johnsonville, TN 37134
MLS# 2898255Listed by: AVENUE REALTY GROUP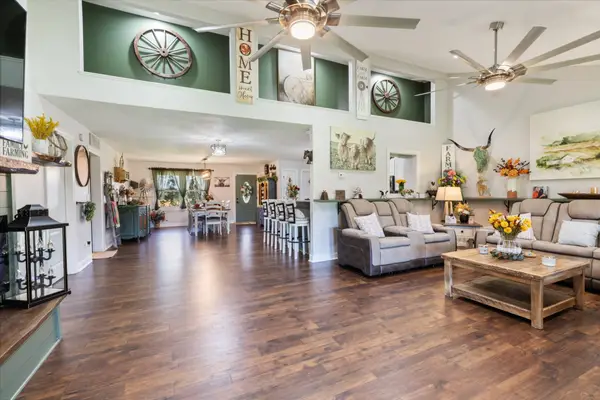 $539,500Active-- beds -- baths
$539,500Active-- beds -- baths98 Breeden Rd, New Johnsonville, TN 37134
MLS# 2905062Listed by: ELITE REAL ESTATE GROUP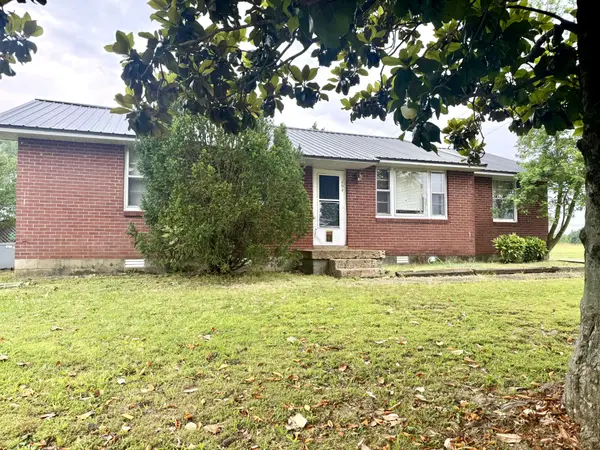 $95,000Active2 beds 1 baths1,276 sq. ft.
$95,000Active2 beds 1 baths1,276 sq. ft.494 Carman Ave, New Johnsonville, TN 37134
MLS# 2904561Listed by: ELITE REAL ESTATE GROUP
