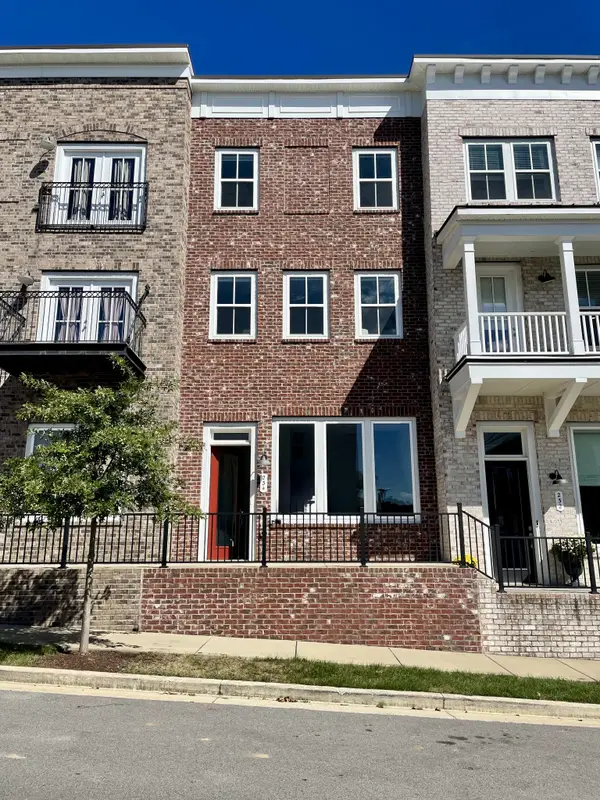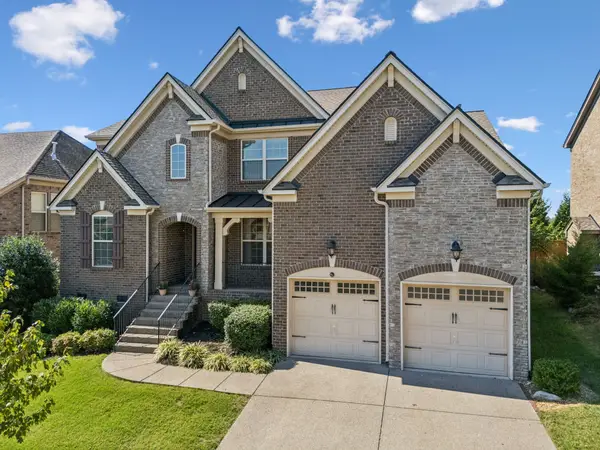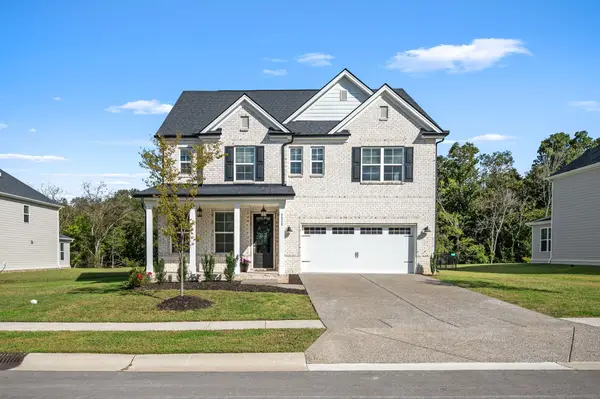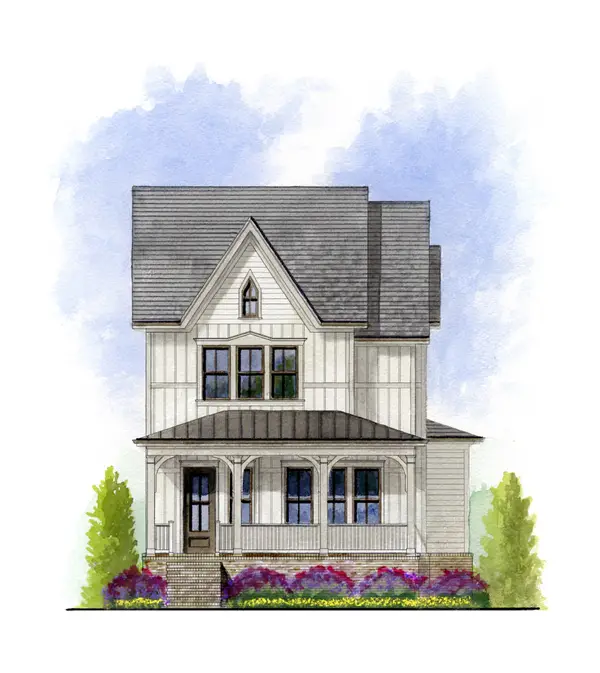1021 Vida Way #202, Nolensville, TN 37135
Local realty services provided by:Reliant Realty ERA Powered
1021 Vida Way #202,Nolensville, TN 37135
$323,900
- 2 Beds
- 2 Baths
- 961 sq. ft.
- Condominium
- Active
Upcoming open houses
- Sun, Oct 0502:00 pm - 04:00 pm
Listed by:jessica sowell
Office:tour properties
MLS#:3006517
Source:NASHVILLE
Price summary
- Price:$323,900
- Price per sq. ft.:$337.04
- Monthly HOA dues:$325
About this home
Seller offering $4,000 credit to buyer for costs or rate buy down!!! Welcome to this light-filled, modern 2 bedroom, 2 bath unit in Burkitt Commons! Built in 2022, it offers the perfect blend of style and convenience. One of only four units in the building, this home provides extra privacy with double entrance, while maintaining community access to amenities. Spacious open living area with laminate flooring and abundant natural light. Kitchen with huge pantry and island, plus balcony. All appliances stay, including washer/dryer — completely turnkey. HOA covers exterior maintenance, grounds care, and water — worry-free living. This unit is ideally situated with Tito’s Mexican Restaurant, Steam Boys, Hoss’ Burgers, and other shops right in or adjacent to the complex. All zoned schools within 2.5-5 mile radius. Minutes to Nolensville Rd and I-24.
Contact an agent
Home facts
- Year built:2022
- Listing ID #:3006517
- Added:127 day(s) ago
- Updated:October 05, 2025 at 09:48 PM
Rooms and interior
- Bedrooms:2
- Total bathrooms:2
- Full bathrooms:2
- Living area:961 sq. ft.
Heating and cooling
- Cooling:Central Air
- Heating:Central
Structure and exterior
- Year built:2022
- Building area:961 sq. ft.
- Lot area:0.03 Acres
Schools
- High school:Cane Ridge High School
- Middle school:Thurgood Marshall Middle
- Elementary school:Henry C. Maxwell Elementary
Utilities
- Water:Public, Water Available
- Sewer:Public Sewer
Finances and disclosures
- Price:$323,900
- Price per sq. ft.:$337.04
- Tax amount:$1,644
New listings near 1021 Vida Way #202
- New
 $499,967Active3 beds 4 baths1,986 sq. ft.
$499,967Active3 beds 4 baths1,986 sq. ft.234 Muir Ave, Nolensville, TN 37135
MLS# 3007803Listed by: BENCHMARK REALTY, LLC - New
 Listed by ERA$954,900Active4 beds 3 baths3,331 sq. ft.
Listed by ERA$954,900Active4 beds 3 baths3,331 sq. ft.759 French River Rd, Nolensville, TN 37135
MLS# 3007997Listed by: RELIANT REALTY ERA POWERED - Open Sun, 2 to 4pmNew
 $544,900Active3 beds 3 baths2,326 sq. ft.
$544,900Active3 beds 3 baths2,326 sq. ft.2248 Rolling Hills Dr, Nolensville, TN 37135
MLS# 3011557Listed by: BENCHMARK REALTY, LLC - Open Sun, 2 to 4pmNew
 $649,900Active3 beds 3 baths2,428 sq. ft.
$649,900Active3 beds 3 baths2,428 sq. ft.2536 Carmine St, Nolensville, TN 37135
MLS# 3011650Listed by: KELLER WILLIAMS REALTY - MURFREESBORO - New
 $739,500Active4 beds 3 baths2,719 sq. ft.
$739,500Active4 beds 3 baths2,719 sq. ft.208 Foxley Ct, Nolensville, TN 37135
MLS# 3007135Listed by: BENCHMARK REALTY, LLC - Open Sun, 2 to 4pmNew
 $799,000Active4 beds 3 baths2,684 sq. ft.
$799,000Active4 beds 3 baths2,684 sq. ft.4028 Rosa Dr, Nolensville, TN 37135
MLS# 3007260Listed by: PILKERTON REALTORS - New
 $1,102,483Active4 beds 4 baths2,918 sq. ft.
$1,102,483Active4 beds 4 baths2,918 sq. ft.4141 Brendlyn Drive, Nolensville, TN 37135
MLS# 3011251Listed by: FAIRINGTON REALTY - Open Sun, 1 to 3pmNew
 $1,175,000Active4 beds 4 baths3,378 sq. ft.
$1,175,000Active4 beds 4 baths3,378 sq. ft.1247 Spruell Dr, Nolensville, TN 37135
MLS# 3003116Listed by: BENCHMARK REALTY, LLC - New
 $475,000Active3 beds 3 baths1,792 sq. ft.
$475,000Active3 beds 3 baths1,792 sq. ft.311 Crows Nest Aly, Nolensville, TN 37135
MLS# 3007699Listed by: EXP REALTY - New
 $605,000Active3 beds 2 baths1,977 sq. ft.
$605,000Active3 beds 2 baths1,977 sq. ft.2140 Kirkwall Dr, Nolensville, TN 37135
MLS# 3007566Listed by: BENCHMARK REALTY, LLC
