1063 Vida Way, Nolensville, TN 37135
Local realty services provided by:ERA Chappell & Associates Realty & Rental
1063 Vida Way,Nolensville, TN 37135
$434,900
- 3 Beds
- 4 Baths
- 1,944 sq. ft.
- Townhouse
- Pending
Listed by: lara k. kirby | kirby group, rylee pate | kirby group
Office: compass
MLS#:3007022
Source:NASHVILLE
Price summary
- Price:$434,900
- Price per sq. ft.:$223.71
- Monthly HOA dues:$185
About this home
NOT A MISPRINT! ASSUMABLE 2.5% INTEREST RATE! Welcome to the vibrant community of Burkitt Commons in Nolensville! This stunning, exterior-facing townhome feels like new and is move-in ready. Charming covered front porch with classic rocking-chair appeal - perfect for both morning coffee or evening wind down! The main level offers a spacious living/family room, dining area, and bright kitchen with breakfast nook, large island, pantry, and upgraded finishes. Gorgeous hardwoods, granite and quartz counters, custom tile, and designer touches throughout!
Upstairs offers two generous en-suites. The third bedroom (currently utilized as a home office) with its private bath is conveniently located at the first floor entrance. Outdoor living is easy with a private rear deck, plus a two-car garage for ample storage or parking. All of this just steps away from its walkable neighborhood inclusive of restaurants, shopping, coffee shops, and even a dog park—everything you need at your doorstep!
Contact an agent
Home facts
- Year built:2021
- Listing ID #:3007022
- Added:114 day(s) ago
- Updated:February 13, 2026 at 08:50 AM
Rooms and interior
- Bedrooms:3
- Total bathrooms:4
- Full bathrooms:3
- Half bathrooms:1
- Living area:1,944 sq. ft.
Heating and cooling
- Cooling:Ceiling Fan(s), Central Air
- Heating:Central
Structure and exterior
- Roof:Asphalt
- Year built:2021
- Building area:1,944 sq. ft.
- Lot area:0.03 Acres
Schools
- High school:Cane Ridge High School
- Middle school:Thurgood Marshall Middle
- Elementary school:Henry C. Maxwell Elementary
Utilities
- Water:Public, Water Available
- Sewer:Public Sewer
Finances and disclosures
- Price:$434,900
- Price per sq. ft.:$223.71
- Tax amount:$2,318
New listings near 1063 Vida Way
- New
 $864,990Active4 beds 4 baths3,194 sq. ft.
$864,990Active4 beds 4 baths3,194 sq. ft.3194 Baronswood Drive, Nolensville, TN 37135
MLS# 3129483Listed by: BEAZER HOMES - Open Sun, 2 to 4pmNew
 $950,000Active4 beds 3 baths3,066 sq. ft.
$950,000Active4 beds 3 baths3,066 sq. ft.516 Emerson Hill Rd, Nolensville, TN 37135
MLS# 3129459Listed by: COMPASS RE - New
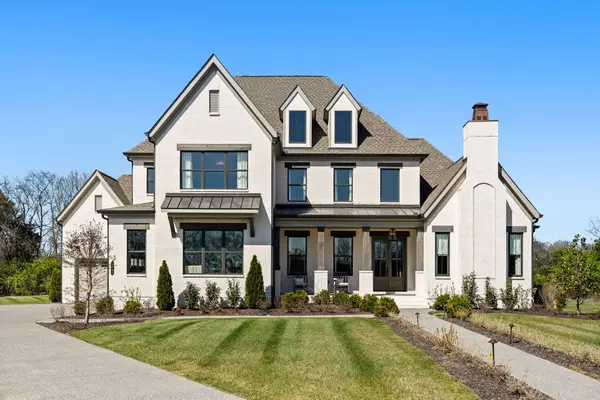 $1,899,900Active5 beds 5 baths4,763 sq. ft.
$1,899,900Active5 beds 5 baths4,763 sq. ft.1003 Sinatra Drive, Nolensville, TN 37135
MLS# 3129377Listed by: ONWARD REAL ESTATE - New
 $966,490Active5 beds 4 baths3,346 sq. ft.
$966,490Active5 beds 4 baths3,346 sq. ft.381 Baronswood Drive, Nolensville, TN 37135
MLS# 3128701Listed by: BEAZER HOMES - New
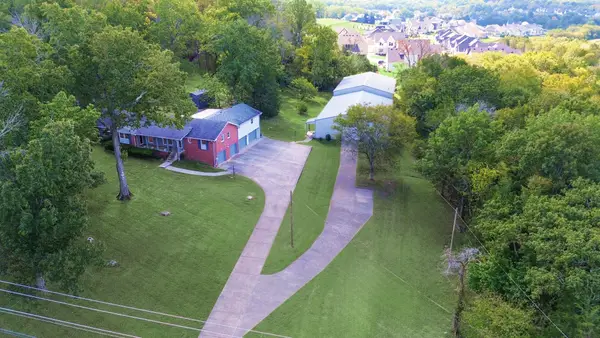 $1,850,000Active4 beds 3 baths3,411 sq. ft.
$1,850,000Active4 beds 3 baths3,411 sq. ft.2453 Rocky Fork Rd, Nolensville, TN 37135
MLS# 3128111Listed by: FELIX HOMES - New
 $340,000Active2 beds 2 baths1,300 sq. ft.
$340,000Active2 beds 2 baths1,300 sq. ft.1011 Vida Way #105, Nolensville, TN 37135
MLS# 3127919Listed by: ZACH TAYLOR REAL ESTATE - New
 $660,000Active4 beds 3 baths2,350 sq. ft.
$660,000Active4 beds 3 baths2,350 sq. ft.4865 Powder Springs Rd, Nolensville, TN 37135
MLS# 3127930Listed by: ZEITLIN SOTHEBY'S INTERNATIONAL REALTY - New
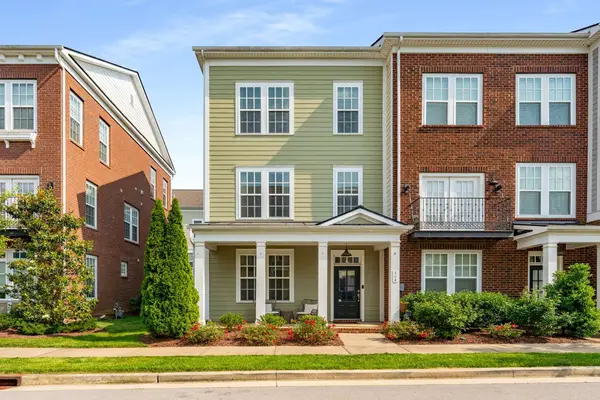 $449,000Active3 beds 4 baths1,986 sq. ft.
$449,000Active3 beds 4 baths1,986 sq. ft.104 Burkitt Commons Ave, Nolensville, TN 37135
MLS# 3127932Listed by: BENCHMARK REALTY, LLC - New
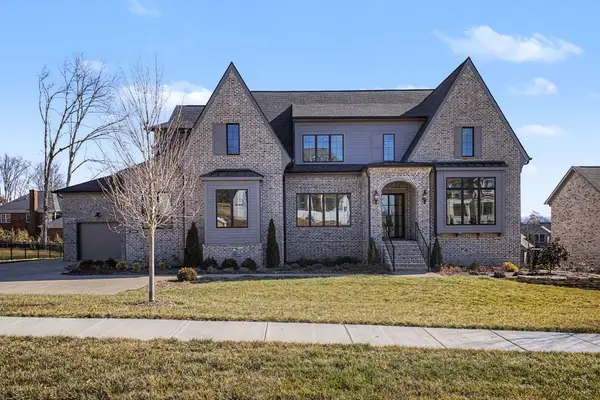 $2,219,500Active6 beds 8 baths5,901 sq. ft.
$2,219,500Active6 beds 8 baths5,901 sq. ft.2024 Vail Trce, Nolensville, TN 37135
MLS# 3124543Listed by: COLDWELL BANKER SOUTHERN REALTY - New
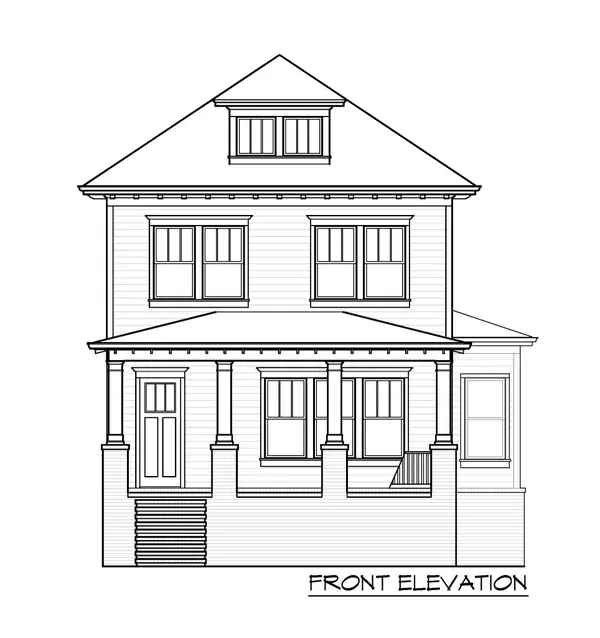 $1,029,900Active3 beds 4 baths2,740 sq. ft.
$1,029,900Active3 beds 4 baths2,740 sq. ft.3105 Winterberry Drive, Nolensville, TN 37135
MLS# 3124416Listed by: FAIRINGTON REALTY

