301 Whitman Ct, Nolensville, TN 37135
Local realty services provided by:Reliant Realty ERA Powered
301 Whitman Ct,Nolensville, TN 37135
$734,900
- 4 Beds
- 3 Baths
- 2,725 sq. ft.
- Single family
- Pending
Listed by:tammy brown
Office:benchmark realty, llc.
MLS#:2991808
Source:NASHVILLE
Price summary
- Price:$734,900
- Price per sq. ft.:$269.69
- Monthly HOA dues:$70.67
About this home
Prepare to embrace autumn evenings on the covered back porch in front of the gas fireplace and entertain on the expanded Trex covered deck that includes a convenient gas line for grilling. This stunning all-brick home in the Burkitt Place community offers 4 bedrooms, 2.5 bathrooms, and exquisite upgrades throughout. Gourmet kitchen is equipped with a spacious marble-covered island, Bosch gas stove, stainless appliances, and a thoughtfully designed pantry. The main level primary suite with hard wood floors is a luxurious retreat featuring an extra-large tiled shower, built-in storage with hampers. Enjoy the sky views and custom cabinetry with accent lighting as you enter the welcoming family room. The upstairs bonus room with custom trim is a perfect media/playroom and has 2 walk-in attic storage areas. The home also features irrigation, overhead speakers in select rooms, and has been impeccably maintained. Conveniently located to shopping, dining, and major interstates. Burkitt Place residents enjoy the swimming pool, playground, and lots of scenic sidewalks/trails, and community park areas and an easy walk to the shops and dining at Burkitt Commons. Seller Concessions Offered.
Contact an agent
Home facts
- Year built:2014
- Listing ID #:2991808
- Added:47 day(s) ago
- Updated:October 29, 2025 at 07:56 AM
Rooms and interior
- Bedrooms:4
- Total bathrooms:3
- Full bathrooms:2
- Half bathrooms:1
- Living area:2,725 sq. ft.
Heating and cooling
- Cooling:Ceiling Fan(s), Central Air
- Heating:Central, Natural Gas
Structure and exterior
- Roof:Asphalt
- Year built:2014
- Building area:2,725 sq. ft.
Schools
- High school:Cane Ridge High School
- Middle school:Thurgood Marshall Middle
- Elementary school:Henry C. Maxwell Elementary
Utilities
- Water:Public, Water Available
- Sewer:Public Sewer
Finances and disclosures
- Price:$734,900
- Price per sq. ft.:$269.69
- Tax amount:$3,242
New listings near 301 Whitman Ct
- New
 $1,456,965Active4 beds 4 baths3,587 sq. ft.
$1,456,965Active4 beds 4 baths3,587 sq. ft.3006 Winterberry Drive, Nolensville, TN 37135
MLS# 3034600Listed by: FAIRINGTON REALTY - New
 $749,900Active5 beds 4 baths3,196 sq. ft.
$749,900Active5 beds 4 baths3,196 sq. ft.1195 Ben Hill Blvd, Nolensville, TN 37135
MLS# 3033835Listed by: BENCHMARK REALTY, LLC - Open Sat, 12 to 2pmNew
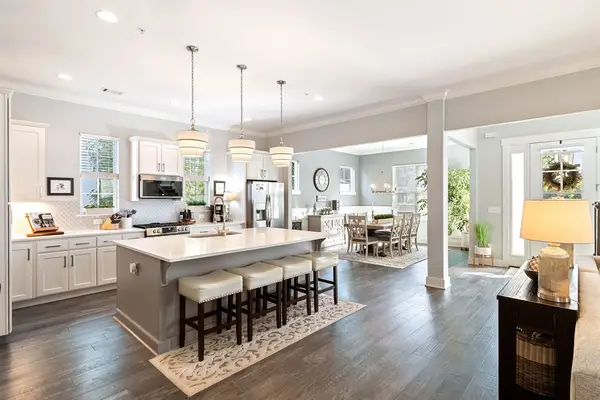 $794,900Active3 beds 3 baths2,595 sq. ft.
$794,900Active3 beds 3 baths2,595 sq. ft.2308 Dugan Dr, Nolensville, TN 37135
MLS# 3034083Listed by: BENCHMARK REALTY, LLC - New
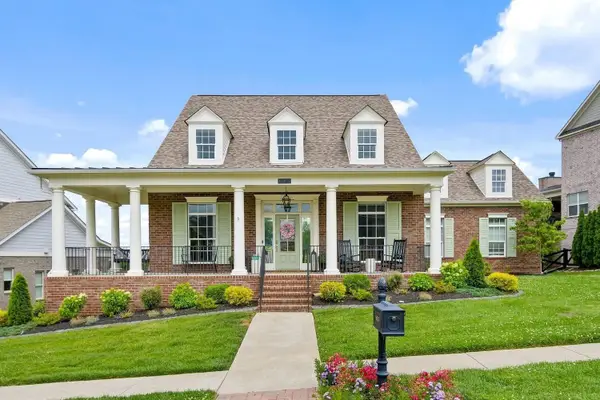 $995,000Active4 beds 4 baths3,450 sq. ft.
$995,000Active4 beds 4 baths3,450 sq. ft.613 Vickery Park Dr, Nolensville, TN 37135
MLS# 3007377Listed by: COMPASS RE - Open Sat, 2 to 4pmNew
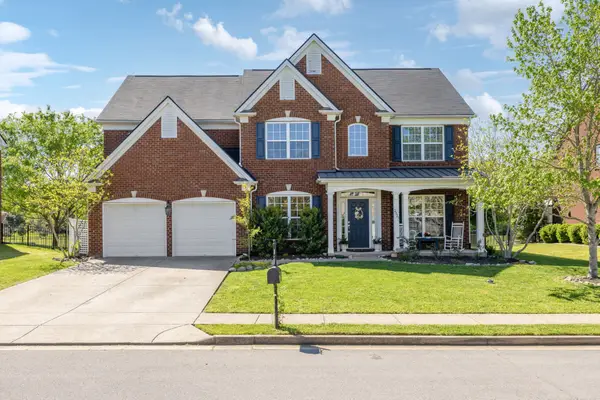 $769,000Active4 beds 3 baths2,964 sq. ft.
$769,000Active4 beds 3 baths2,964 sq. ft.2029 Universe Ct, Nolensville, TN 37135
MLS# 3033770Listed by: BENCHMARK REALTY, LLC 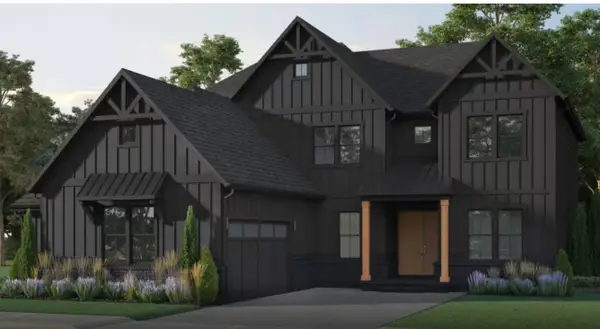 $1,629,000Pending5 beds 5 baths4,900 sq. ft.
$1,629,000Pending5 beds 5 baths4,900 sq. ft.1140 Mcclellan Lane, Nolensville, TN 37135
MLS# 3033529Listed by: PULTE HOMES TENNESSEE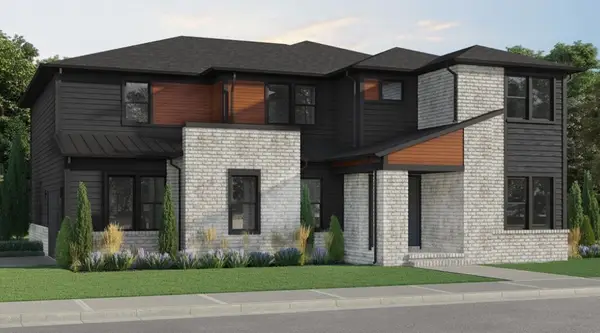 $1,816,000Pending6 beds 7 baths6,378 sq. ft.
$1,816,000Pending6 beds 7 baths6,378 sq. ft.3052 Ash Dale Lane, Nolensville, TN 37135
MLS# 3033535Listed by: PULTE HOMES TENNESSEE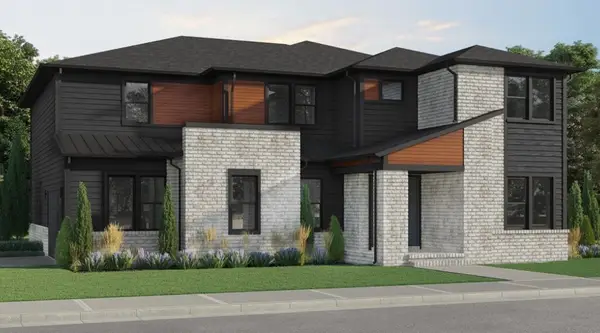 $1,400,000Pending6 beds 7 baths4,678 sq. ft.
$1,400,000Pending6 beds 7 baths4,678 sq. ft.1169 Mcclellan Lane, Nolensville, TN 37135
MLS# 3033538Listed by: PULTE HOMES TENNESSEE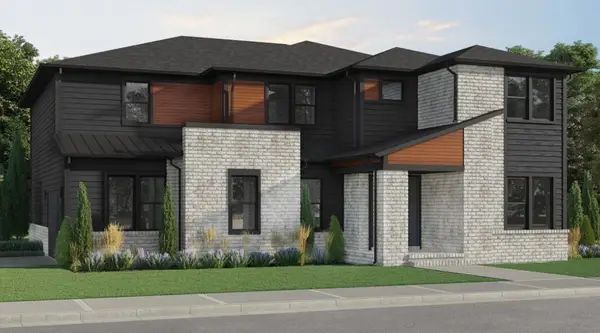 $1,580,000Pending6 beds 7 baths4,678 sq. ft.
$1,580,000Pending6 beds 7 baths4,678 sq. ft.1160 Mcclellan Lane, Nolensville, TN 37135
MLS# 3033539Listed by: PULTE HOMES TENNESSEE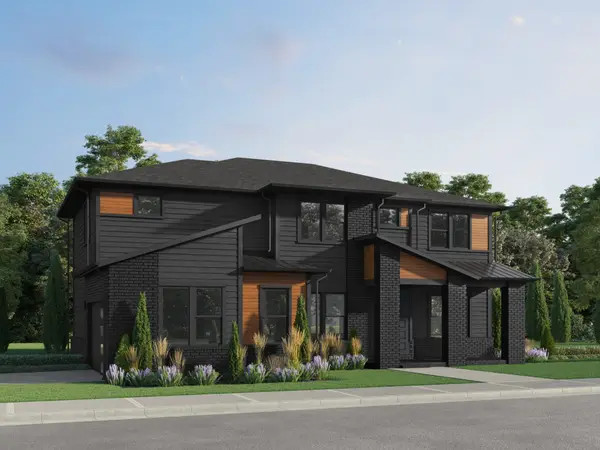 $1,681,000Pending5 beds 4 baths4,976 sq. ft.
$1,681,000Pending5 beds 4 baths4,976 sq. ft.3048 Ash Dale Lane, Nolensville, TN 37135
MLS# 3033540Listed by: PULTE HOMES TENNESSEE
