111 College St, Normandy, TN 37360
Local realty services provided by:Reliant Realty ERA Powered
111 College St,Normandy, TN 37360
$195,900
- 4 Beds
- 2 Baths
- 1,425 sq. ft.
- Single family
- Pending
Listed by: susan abercrombie
Office: century 21 coffee county realty & auction
MLS#:2584754
Source:NASHVILLE
Price summary
- Price:$195,900
- Price per sq. ft.:$137.47
About this home
Great home in downtown Normandy. Home is undated with new AC, Plumbing, electrical. Home features 4 Bedroom 2 baths and large front porch. Behind home is work extra large workshop that could also be a garage with electricity, new windows. Hugh yard that is fenced in on 3 sides. One half mile from Normandy Dam and just a short walk to downtown Normandy.
Contact an agent
Home facts
- Year built:1940
- Listing ID #:2584754
- Added:842 day(s) ago
- Updated:February 12, 2026 at 09:38 PM
Rooms and interior
- Bedrooms:4
- Total bathrooms:2
- Full bathrooms:2
- Living area:1,425 sq. ft.
Heating and cooling
- Cooling:Ceiling Fan(s), Central Air
- Heating:Central
Structure and exterior
- Roof:Metal
- Year built:1940
- Building area:1,425 sq. ft.
- Lot area:0.36 Acres
Schools
- High school:Cascade High School
- Middle school:Cascade Middle School
- Elementary school:Cascade Elementary
Utilities
- Water:Public
Finances and disclosures
- Price:$195,900
- Price per sq. ft.:$137.47
- Tax amount:$799
New listings near 111 College St
- New
 $649,000Active3 beds 3 baths3,299 sq. ft.
$649,000Active3 beds 3 baths3,299 sq. ft.40 Sarvis Ridge Rd, Normandy, TN 37360
MLS# 3124617Listed by: CENTURY 21 COFFEE COUNTY REALTY & AUCTION - New
 $824,999Active-- beds -- baths
$824,999Active-- beds -- baths4B Normandy Rd, Normandy, TN 37360
MLS# 3122982Listed by: COMPASS - New
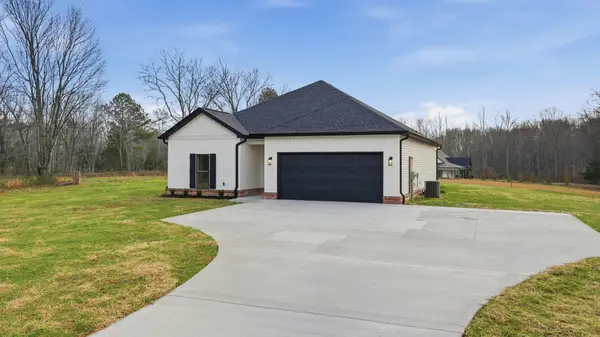 $359,900Active3 beds 2 baths1,650 sq. ft.
$359,900Active3 beds 2 baths1,650 sq. ft.4140 Riley Creek Rd, Normandy, TN 37360
MLS# 3123303Listed by: FREEDOM REALTY GROUP - New
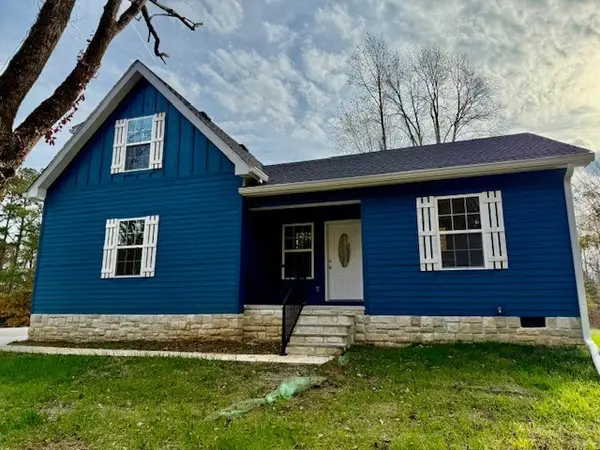 $312,000Active3 beds 2 baths1,359 sq. ft.
$312,000Active3 beds 2 baths1,359 sq. ft.4214 Riley Creek Rd, Normandy, TN 37360
MLS# 3123315Listed by: FREEDOM REALTY GROUP - New
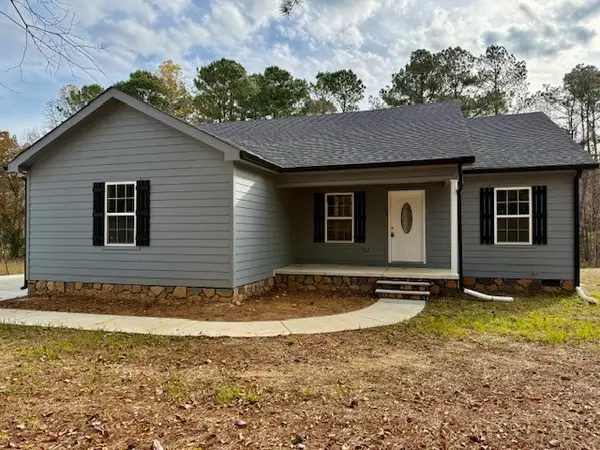 $309,900Active3 beds 2 baths1,378 sq. ft.
$309,900Active3 beds 2 baths1,378 sq. ft.22 Ghea Rd, Normandy, TN 37360
MLS# 3123316Listed by: FREEDOM REALTY GROUP 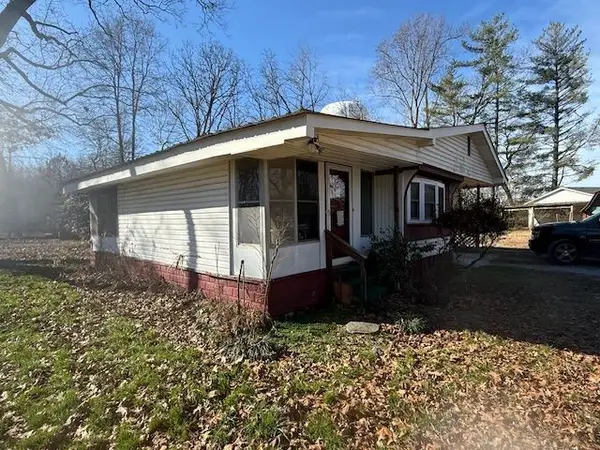 $149,900Active3 beds 3 baths1,130 sq. ft.
$149,900Active3 beds 3 baths1,130 sq. ft.150 Emmett Stone Ln, Normandy, TN 37360
MLS# 3116249Listed by: ROYAL PROPERTIES REALTY CO. INC.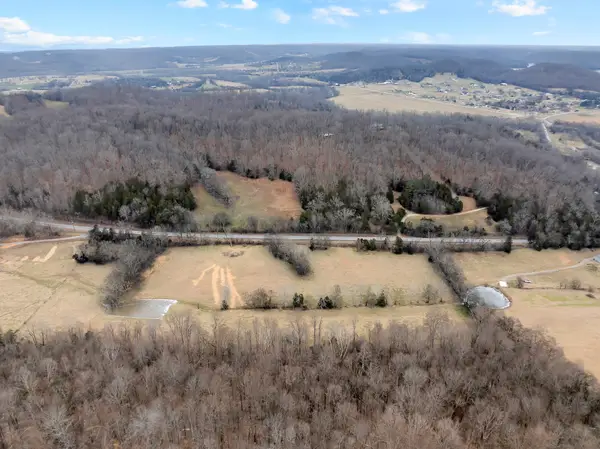 $250,000Active5 Acres
$250,000Active5 Acres2 Normandy Rd, Normandy, TN 37360
MLS# 3116005Listed by: COMPASS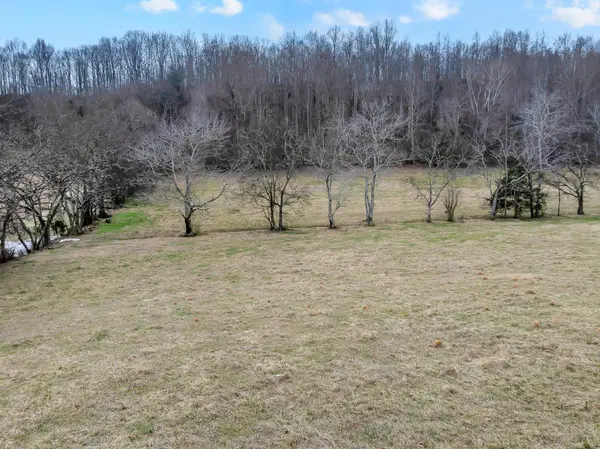 $341,376Active-- beds -- baths
$341,376Active-- beds -- baths4 Normandy Rd, Normandy, TN 37360
MLS# 3116007Listed by: COMPASS $300,000Active3 beds 2 baths1,400 sq. ft.
$300,000Active3 beds 2 baths1,400 sq. ft.2916 Riley Creek Rd, Normandy, TN 37360
MLS# 3093155Listed by: REDFIN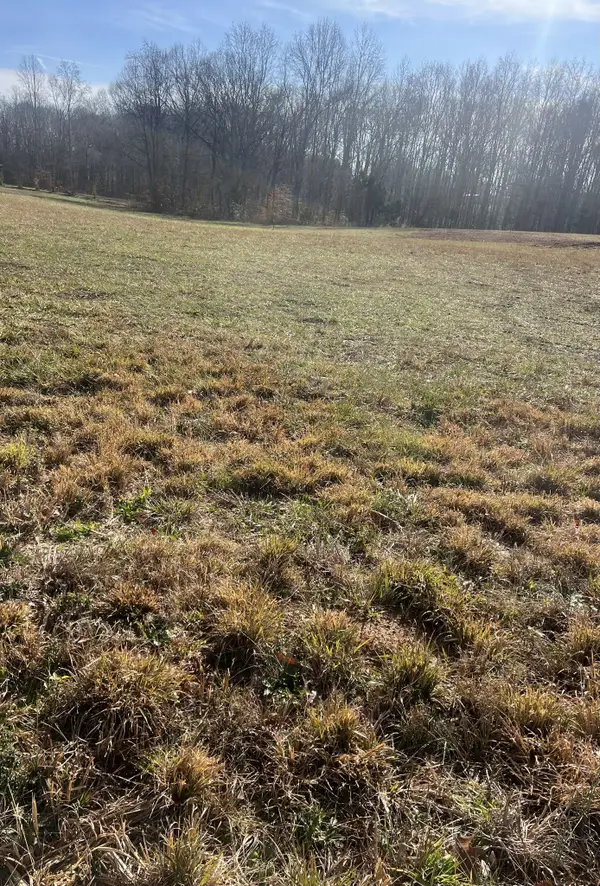 $79,900Active0.8 Acres
$79,900Active0.8 Acres4104 Riley Creek Rd, Normandy, TN 37360
MLS# 3060577Listed by: DALTON WADE, INC

