2006 Goodrich Rd, Nunnelly, TN 37137
Local realty services provided by:Reliant Realty ERA Powered

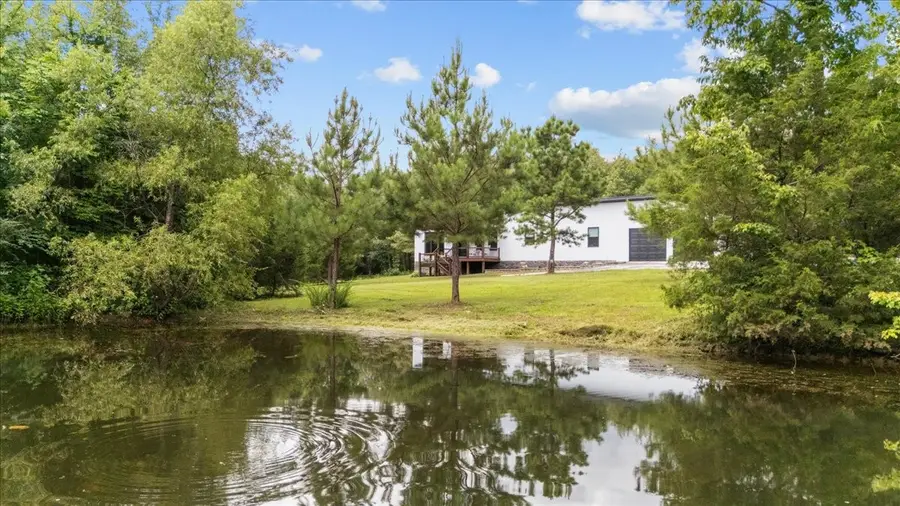
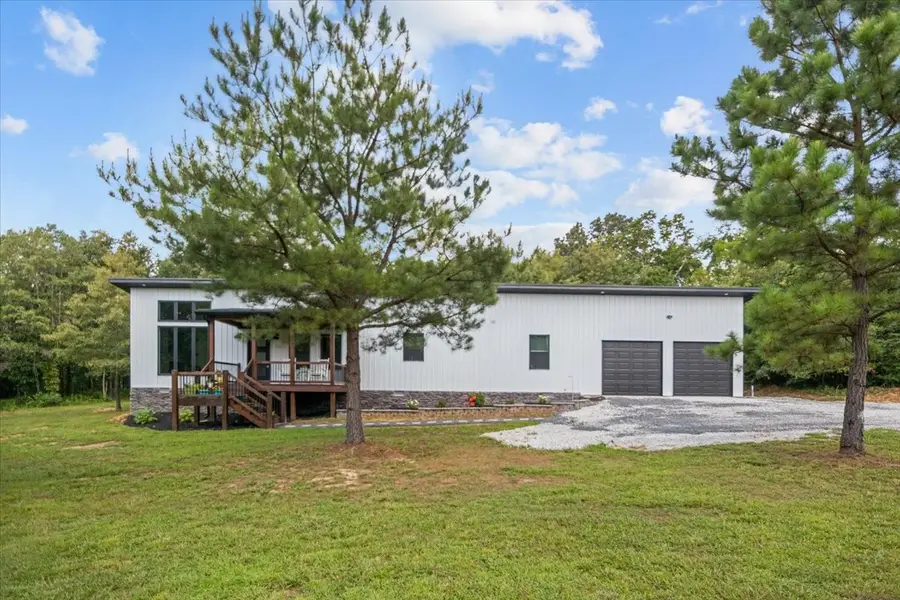
2006 Goodrich Rd,Nunnelly, TN 37137
$560,000
- 3 Beds
- 2 Baths
- 1,792 sq. ft.
- Single family
- Active
Listed by:holly black
Office:keller williams realty nashville/franklin
MLS#:2941054
Source:NASHVILLE
Price summary
- Price:$560,000
- Price per sq. ft.:$312.5
About this home
RARE OFFERING | Mid-Century Modern × Barndo on 6.73 Secluded Acres.
Crafted in 2024 by its owner—one of the area’s most respected builders—this striking residence blends clean mid-century lines with the rustic soul of a modern barndominium. The sale includes two fully serviced parcels:
Lot 3 – 5.73 acres with the primary home, pond, and detached shop
Lot 1 – 1.0 acre soil-tested and approved for a 3-bed septic, water & electric already in place—perfect for a future guest cottage or investment build. Buyer to pull permit. Or sell this parcel after closing.
The Home:
3 beds + dedicated office in an open, light-filled layout.
Walls of glass frame pond and wildlife views; tongue-and-groove ceilings add warmth overhead.
Chef’s kitchen showcases custom cabinetry, an oversized walk-in pantry, and bar seating that flows effortlessly into the great room. Stacked-stone gas fireplace anchors the living area, set on durable engineered hardwoods.
Primary suite opens to a screened deck—ideal for morning coffee with the deer and turkey. Spa-inspired bath features dual Quartz vanities and an expansive, tiled rain shower.
Attached 2-car garage plus a 30 × 40 detached garage—fully heated & cooled for a workshop, studio, or car collection
MLEC fiber internet—work from home without compromise.
Underground utilities & encapsulated crawl space for efficiency and easy maintenance.
Covered front porch positioned for prime wildlife watching and peaceful view of the pond.
Rolling, park-like acreage with mature hardwoods, walking trails—total privacy yet minutes to conveniences
If you’ve been searching for modern architecture, uncompromised craftsmanship, and room to expand, this property is truly one-of-a-kind. Schedule your private tour and experience the harmony of design, land, and lifestyle.
Contact an agent
Home facts
- Year built:2024
- Listing Id #:2941054
- Added:31 day(s) ago
- Updated:August 13, 2025 at 02:37 PM
Rooms and interior
- Bedrooms:3
- Total bathrooms:2
- Full bathrooms:2
- Living area:1,792 sq. ft.
Heating and cooling
- Cooling:Central Air, Electric
- Heating:Central, Heat Pump
Structure and exterior
- Roof:Metal
- Year built:2024
- Building area:1,792 sq. ft.
- Lot area:6.73 Acres
Schools
- High school:Hickman Co Sr High School
- Middle school:Hickman Co Middle School
- Elementary school:Centerville Elementary
Utilities
- Water:Public, Water Available
- Sewer:Septic Tank
Finances and disclosures
- Price:$560,000
- Price per sq. ft.:$312.5
- Tax amount:$1,538
New listings near 2006 Goodrich Rd
- New
 $199,000Active3 beds 2 baths1,216 sq. ft.
$199,000Active3 beds 2 baths1,216 sq. ft.3024 Lost Ln, Nunnelly, TN 37137
MLS# 2971818Listed by: CRYE-LEIKE, INC., REALTORS - New
 $399,995Active15 Acres
$399,995Active15 Acres0 Pinewood Rd, Nunnelly, TN 37137
MLS# 2923259Listed by: UNITED COUNTRY REAL ESTATE LEIPERS FORK - New
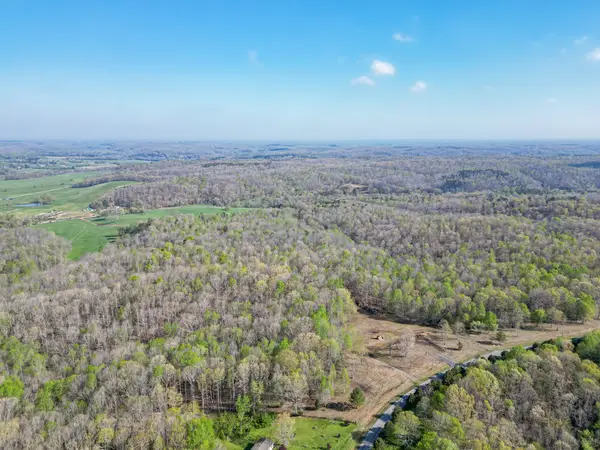 $139,995Active5.29 Acres
$139,995Active5.29 Acres0 Pinewood Rd, Nunnelly, TN 37137
MLS# 2923262Listed by: UNITED COUNTRY REAL ESTATE LEIPERS FORK - New
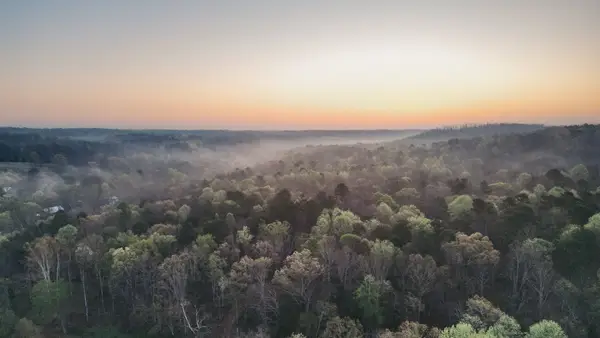 $399,995Active15 Acres
$399,995Active15 Acres0 Pinewood Rd, Nunnelly, TN 37137
MLS# 2923263Listed by: UNITED COUNTRY REAL ESTATE LEIPERS FORK - New
 $139,995Active5.01 Acres
$139,995Active5.01 Acres0 Pinewood Rd, Nunnelly, TN 37137
MLS# 2923265Listed by: UNITED COUNTRY REAL ESTATE LEIPERS FORK - New
 $259,900Active3 beds 2 baths1,764 sq. ft.
$259,900Active3 beds 2 baths1,764 sq. ft.9301 Magnolia Way, Nunnelly, TN 37137
MLS# 2970237Listed by: REALTY EXECUTIVES HOMETOWN LIVING - New
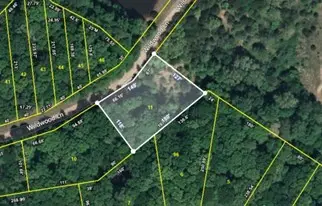 $12,000Active0.43 Acres
$12,000Active0.43 Acres11 Wildwood Lane, Nunnelly, TN 37137
MLS# 2967895Listed by: AT HOME REALTY - New
 $8,000Active0.08 Acres
$8,000Active0.08 Acres64 Blackwood Dr, Nunnelly, TN 37137
MLS# 2967898Listed by: AT HOME REALTY  $385,000Active2 beds 1 baths1,258 sq. ft.
$385,000Active2 beds 1 baths1,258 sq. ft.6307 Bell Branch Trl, Nunnelly, TN 37137
MLS# 2962953Listed by: RE/MAX ENCORE $39,999Active1.3 Acres
$39,999Active1.3 Acres1346 Elliot Rd, Nunnelly, TN 37137
MLS# 2957533Listed by: BENCHMARK REALTY, LLC
