3340 Highway 230 W, Nunnelly, TN 37137
Local realty services provided by:Reliant Realty ERA Powered
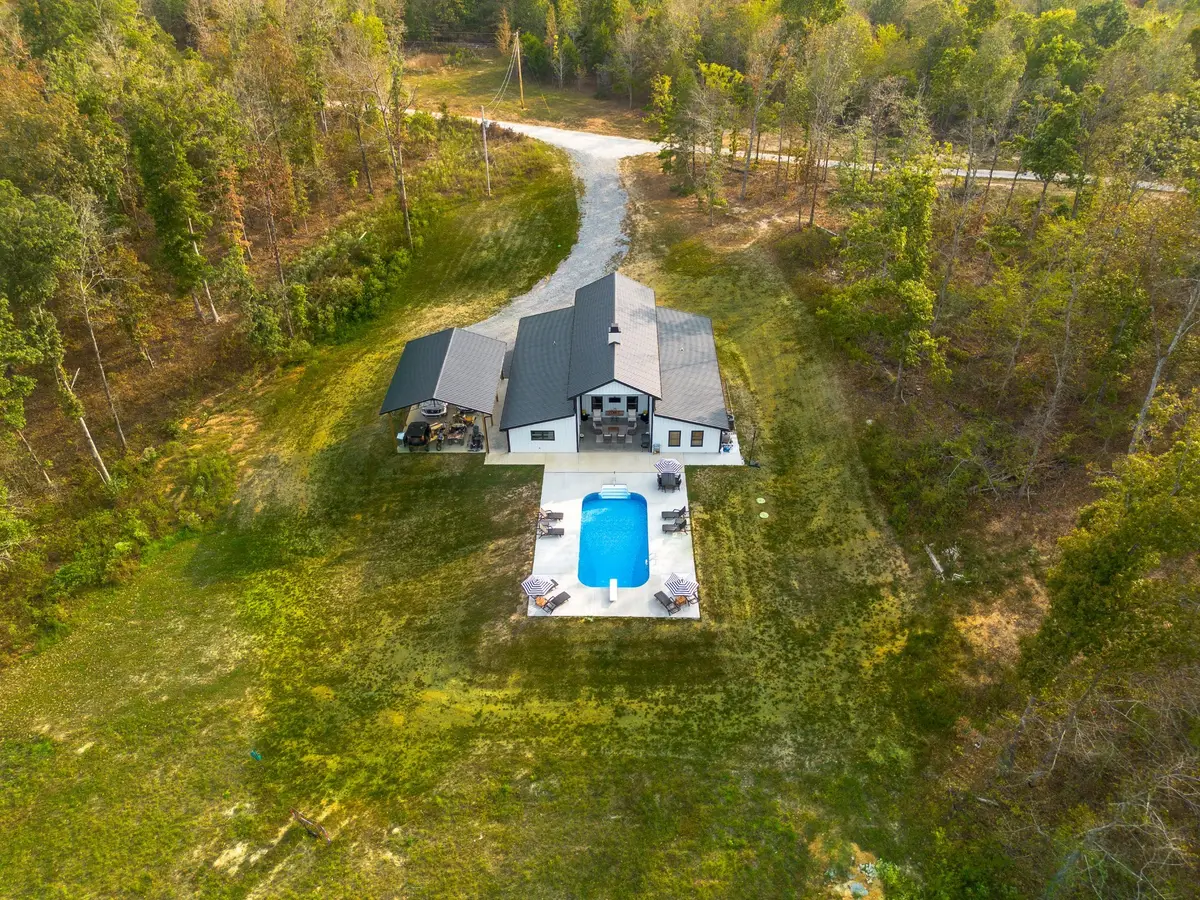
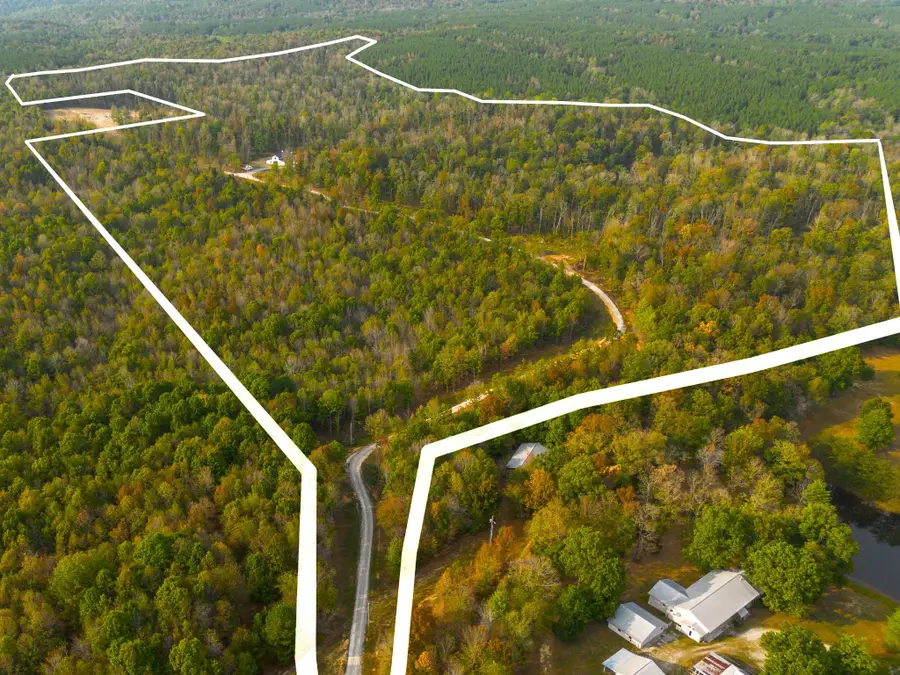
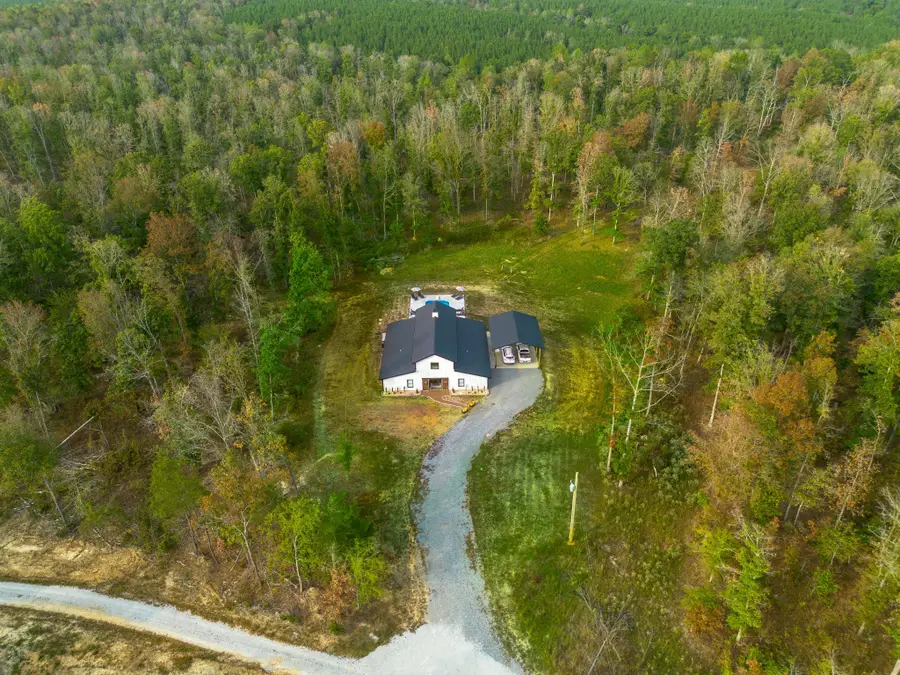
3340 Highway 230 W,Nunnelly, TN 37137
$1,299,900
- 3 Beds
- 3 Baths
- 2,776 sq. ft.
- Single family
- Active
Listed by:beth baker
Office:crye-leike, inc., realtors
MLS#:2824528
Source:NASHVILLE
Price summary
- Price:$1,299,900
- Price per sq. ft.:$468.26
About this home
PEACE & PRIVACY w/CONVENIENCE, AND A POOL! This one’s Definitely Worth a LOOK…3bdrm/3bath (2776sqft) BARNDO on 108.84 Acres. Fantastic Farmhouse Features…~Porch/Mudroom/Foyer Entrance w/Barn Doors,Benches & Storage ~Welcoming Double Door Entry ~Large Open Living Rm w/18ft Ceilings,Exposed Beams,Stone Fireplace and a Spiral Staircase to the Loft ~Custom Gourmet Kitchen w/T&G Wood Ceiling,Stone Backsplash,Farmhouse Sink,High-end SS Appliances,Marble C-tops & B-fast Bar ~Large Luxurious Primary Bdrm & Bath w/Walk-in Tile Shower,Separate Vanities,Custom Closet ~Rec Room/Mancave/Pool Bar w/Marble C-top,Sink & Refrigerator is just Steps from the Pool Deck & Entertainment Area ~2nd Bdrm w/Full Bath & Large Custom Closet ~3rd Bdrm used for Guests is conveniently located next to the Hall Bath ~16x32 Inground Salt Water POOL, 8 1/2 ft Deep w/Diving Board & Plumbed for Water Feature ~2-Car (24x36x12) CARPORT ~1/2 Mile Gravel DRIVEWAY ~911 Communications Tower past Home ~Less Than 5 Miles to I-40! *PLEASE SHARE ATTACHED VIDEO OF PROPERTY WITH YOUR CLIENTS* Attn Agents…There are Showing Restrictions that Apply to this Property…Showing times Available are Week Days 4pm to 8pm & Weekends Anytime but Must Confirm thru Showing Time. Earnest Money to be held by Crye-Leike Realtors & Realty Title to be Closing Agency for Sellers. This Property has Greenbelt Taxes, and must be continued by New Buyer (check box with offer). A 911 Communications Tower has been built on a 5 ac tract beyond the Home. This is a “Radio Only Tower” with Very Little Output, and No Health Risk. There is an Easement that allows for Maintaining the Tower. There is also a Road Maintenance Agreement in the works.
Contact an agent
Home facts
- Year built:2023
- Listing Id #:2824528
- Added:106 day(s) ago
- Updated:August 13, 2025 at 02:37 PM
Rooms and interior
- Bedrooms:3
- Total bathrooms:3
- Full bathrooms:3
- Living area:2,776 sq. ft.
Heating and cooling
- Cooling:Ceiling Fan(s), Central Air, Electric
- Heating:Central, Electric
Structure and exterior
- Roof:Metal
- Year built:2023
- Building area:2,776 sq. ft.
- Lot area:108.84 Acres
Schools
- High school:Hickman Co Sr High School
- Middle school:Hickman Co Middle School
- Elementary school:Centerville Elementary
Utilities
- Water:Public, Water Available
- Sewer:Septic Tank
Finances and disclosures
- Price:$1,299,900
- Price per sq. ft.:$468.26
- Tax amount:$2,699
New listings near 3340 Highway 230 W
- New
 $799,999Active-- beds -- baths
$799,999Active-- beds -- baths2723 Piney Rd, Nunnelly, TN 37137
MLS# 2974072Listed by: COLDWELL BANKER SOUTHERN REALTY - New
 $799,999Active2 beds 2 baths2,048 sq. ft.
$799,999Active2 beds 2 baths2,048 sq. ft.2723 Piney Rd, Nunnelly, TN 37137
MLS# 2974062Listed by: COLDWELL BANKER SOUTHERN REALTY - New
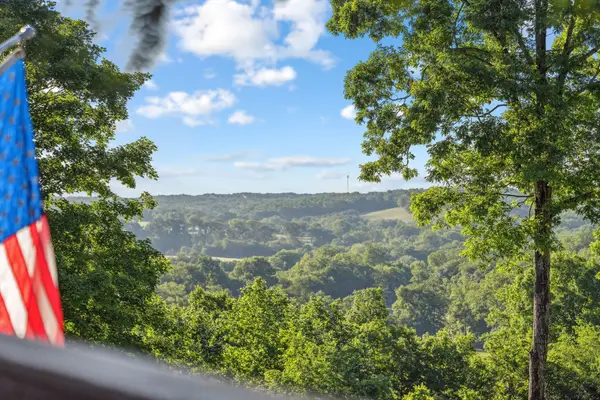 $760,000Active3 beds 3 baths2,700 sq. ft.
$760,000Active3 beds 3 baths2,700 sq. ft.2270 Hwy 230 W, Nunnelly, TN 37137
MLS# 2973791Listed by: UNITED COUNTRY REAL ESTATE LEIPERS FORK - New
 $199,000Active3 beds 2 baths1,216 sq. ft.
$199,000Active3 beds 2 baths1,216 sq. ft.3024 Lost Ln, Nunnelly, TN 37137
MLS# 2971818Listed by: CRYE-LEIKE, INC., REALTORS - New
 $399,995Active15 Acres
$399,995Active15 Acres0 Pinewood Rd, Nunnelly, TN 37137
MLS# 2923259Listed by: UNITED COUNTRY REAL ESTATE LEIPERS FORK - New
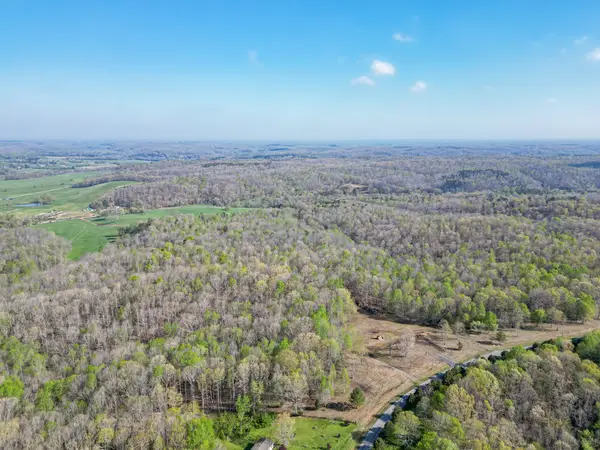 $139,995Active5.29 Acres
$139,995Active5.29 Acres0 Pinewood Rd, Nunnelly, TN 37137
MLS# 2923262Listed by: UNITED COUNTRY REAL ESTATE LEIPERS FORK - New
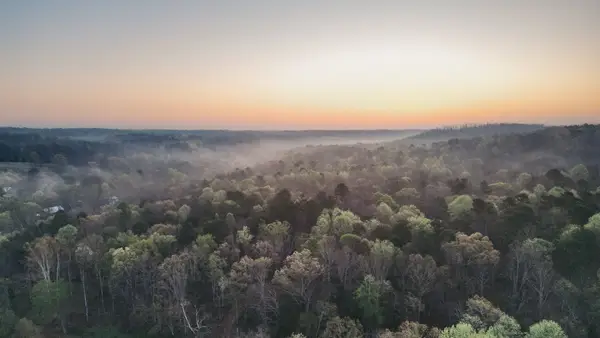 $399,995Active15 Acres
$399,995Active15 Acres0 Pinewood Rd, Nunnelly, TN 37137
MLS# 2923263Listed by: UNITED COUNTRY REAL ESTATE LEIPERS FORK - New
 $139,995Active5.01 Acres
$139,995Active5.01 Acres0 Pinewood Rd, Nunnelly, TN 37137
MLS# 2923265Listed by: UNITED COUNTRY REAL ESTATE LEIPERS FORK - New
 $259,900Active3 beds 2 baths1,764 sq. ft.
$259,900Active3 beds 2 baths1,764 sq. ft.9301 Magnolia Way, Nunnelly, TN 37137
MLS# 2970237Listed by: REALTY EXECUTIVES HOMETOWN LIVING 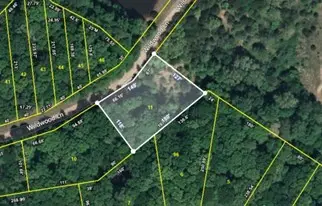 $12,000Active0.43 Acres
$12,000Active0.43 Acres11 Wildwood Lane, Nunnelly, TN 37137
MLS# 2967895Listed by: AT HOME REALTY
