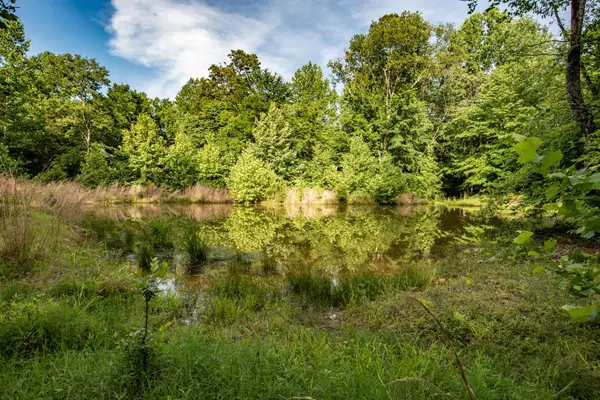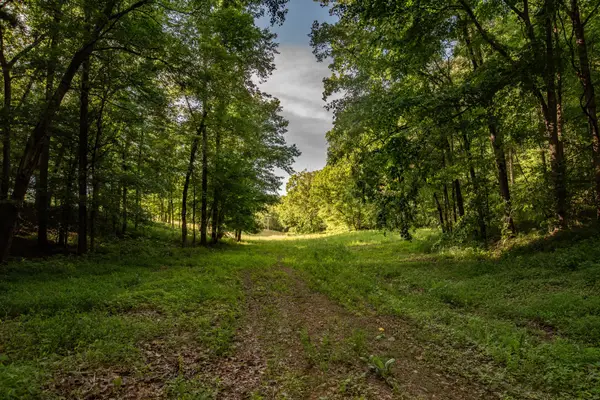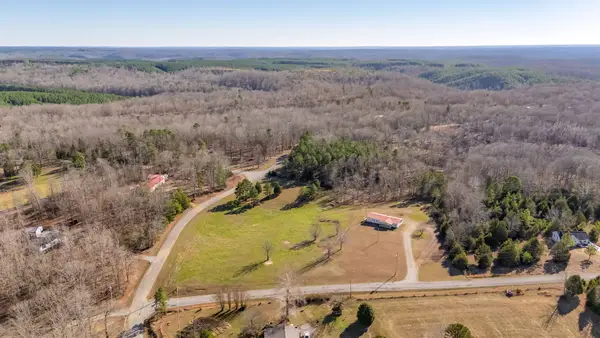4921 Highway 48 N, Nunnelly, TN 37137
Local realty services provided by:Reliant Realty ERA Powered
4921 Highway 48 N,Nunnelly, TN 37137
$900,000
- - Beds
- - Baths
- 3,672 sq. ft.
- Multi-family
- Active
Listed by: brian truman, kunal patel
Office: svn accel commercial real estate
MLS#:3041742
Source:NASHVILLE
Price summary
- Price:$900,000
- Price per sq. ft.:$245.1
About this home
SVN | Accel Commercial Real Estate proudly presents The Meadows, a 6-unit multifamily property located along Hwy 48 N in Nunnelly, Tennessee. The front building features four identical one-bedroom, one-bath units and one slightly modified layout (Unit 5), while the detached rear home (Unit 6) offers a two-bedroom, one-bath configuration.
All units are rented weekly under annual leases, offering both consistent cash flow and long-term stability. This deal is currently operating at a 7% cap rate. The property attracts reliable tenants seeking affordable housing in a peaceful, rural environment within close proximity to Dickson and Centerville.
With proven performance, strong occupancy, and upside through modest upgrades, The Meadows provides investors a turnkey, cash-flowing asset with potential for rent growth. This can be bought as a portfolio of 27 units or separately. MLS #s 3041735, 3041741, 3041742, 3041745
Highlights:
6 total units (mix of 1BR/1BA and 2BR/1BA)
Fully occupied; weekly rent payments under annual leases
Detached 2BR home for rental diversity
Peaceful rural setting with Hwy 48 frontage
Reliable tenant base and stable returns
Contact an agent
Home facts
- Year built:1989
- Listing ID #:3041742
- Added:98 day(s) ago
- Updated:February 13, 2026 at 03:14 PM
Rooms and interior
- Living area:3,672 sq. ft.
Heating and cooling
- Cooling:Central Air
- Heating:Central
Structure and exterior
- Year built:1989
- Building area:3,672 sq. ft.
Schools
- High school:Hickman Co Sr High School
- Middle school:Hickman Co Middle School
- Elementary school:Centerville Elementary
Utilities
- Water:Public, Water Available
- Sewer:Septic Tank
Finances and disclosures
- Price:$900,000
- Price per sq. ft.:$245.1
- Tax amount:$1,404
New listings near 4921 Highway 48 N
- New
 $575,000Active30.11 Acres
$575,000Active30.11 Acres0 Pinewood Road, Nunnelly, TN 37137
MLS# 3127676Listed by: COVEY RISE PROPERTIES LLC - New
 $475,000Active25 Acres
$475,000Active25 Acres0 Pinewood Road, Nunnelly, TN 37137
MLS# 3127678Listed by: COVEY RISE PROPERTIES LLC - New
 $725,000Active38.78 Acres
$725,000Active38.78 Acres0 Pinewood Road, Nunnelly, TN 37137
MLS# 3127679Listed by: COVEY RISE PROPERTIES LLC - New
 $375,000Active20.07 Acres
$375,000Active20.07 Acres0 Pinewood Road, Nunnelly, TN 37137
MLS# 3127680Listed by: COVEY RISE PROPERTIES LLC - New
 $295,000Active15 Acres
$295,000Active15 Acres0 Pinewood Road, Nunnelly, TN 37137
MLS# 3127684Listed by: COVEY RISE PROPERTIES LLC  $319,000Active49 Acres
$319,000Active49 Acres0 Oak Springs Rd, Nunnelly, TN 37137
MLS# 3113210Listed by: THE HOMESTEAD GROUP Listed by ERA$469,995Active3 beds 3 baths2,100 sq. ft.
Listed by ERA$469,995Active3 beds 3 baths2,100 sq. ft.8011 Valley Rd, Nunnelly, TN 37137
MLS# 3098800Listed by: RELIANT REALTY ERA POWERED $275,000Active3 beds 2 baths1,620 sq. ft.
$275,000Active3 beds 2 baths1,620 sq. ft.6602 High Meadow Ct, Nunnelly, TN 37137
MLS# 3097493Listed by: MCEWEN GROUP $275,000Active5.02 Acres
$275,000Active5.02 Acres6602 High Meadow Ct, Nunnelly, TN 37137
MLS# 3097494Listed by: MCEWEN GROUP $599,000Active3 beds 2 baths1,860 sq. ft.
$599,000Active3 beds 2 baths1,860 sq. ft.2901 Campground Hollow Road, Nunnelly, TN 37137
MLS# 3071743Listed by: RE/MAX HOMES AND ESTATES

