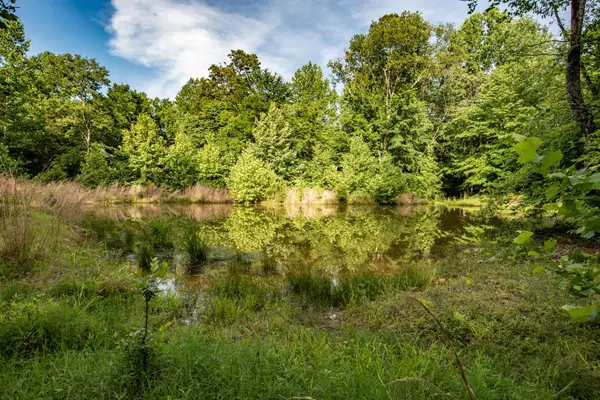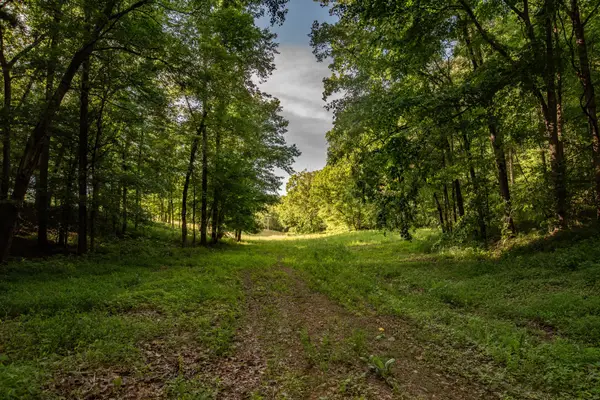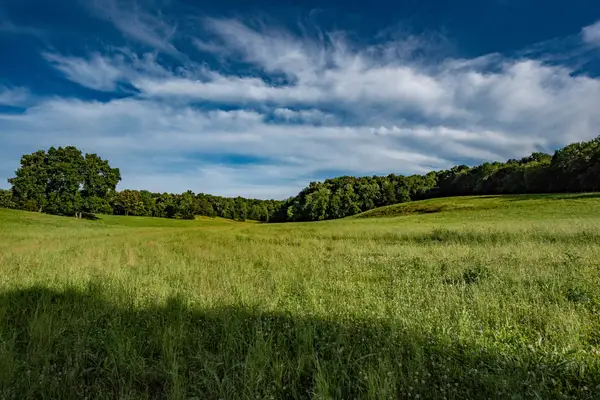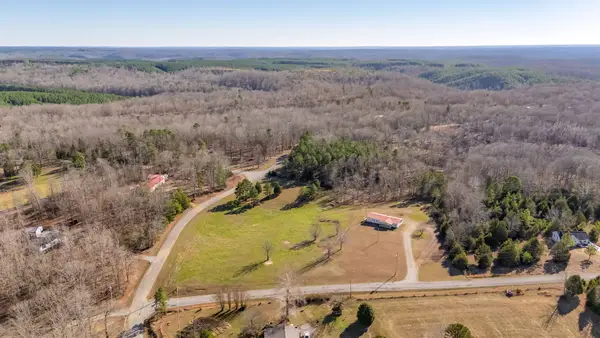6899 Old Mill Creek Rd, Nunnelly, TN 37137
Local realty services provided by:Reliant Realty ERA Powered
6899 Old Mill Creek Rd,Nunnelly, TN 37137
$1,350,000
- 3 Beds
- 2 Baths
- 1,905 sq. ft.
- Single family
- Active
Listed by: beth baker
Office: crye-leike, inc., realtors
MLS#:2802146
Source:NASHVILLE
Price summary
- Price:$1,350,000
- Price per sq. ft.:$708.66
About this home
FANTASTIC FARMHOUSE RETREAT! Impressive 3bdrm/2bath (1905sqft) Home w/Loft, plus a 3-Car (40x38) Attached Garage on 41.25 Acres. This Gorgeous Property begins with a Gated Ranch Entrance & Split Rail Fencing, which carries you up the Concrete Path to a Beautiful Barndominium! FEATURES..~Lots of Frontage on 2 Roads ~Other Building Sites (1 Perked) ~Small Pond w/Extension Started ~Equal Amounts of Rolling Fields & Woodland (mostly fenced) ~Sunset Views ~Constant Pressure System Well (info attached) ~Grain Bin Gazebo ~Underground Elec ~Concrete Parking ~14x40 Covered Concrete Porch (stamped) w/Cypress Timber Frame Posts w/Pine T&G ~Open Floorplan ~Stone FP/Pellet Stove ~Kitchen w/Custom Cabinets, Granite Countertops, Walk-In Cabinet Pantry & Appliances Remain ~Exposed Duct Work ~Lots of Wood Accents…Shiplap,Wormy Maple Trim,White Pine & Rainbow Poplar! Quick Note…There’s LOTS of Garage Space That Could Be Converted to LIVING SPACE! Looking for a Homestead? LIVE OFF THE LAND…Plenty of Open Fields for Livestock, Gardening, Hunting & Other Building Sites!!! *PLEASE CLICK ON THE ATTACHED VIRTUAL TOUR BELOW*
Contact an agent
Home facts
- Year built:2022
- Listing ID #:2802146
- Added:339 day(s) ago
- Updated:February 13, 2026 at 03:14 PM
Rooms and interior
- Bedrooms:3
- Total bathrooms:2
- Full bathrooms:2
- Living area:1,905 sq. ft.
Heating and cooling
- Cooling:Ceiling Fan(s), Central Air, Electric
- Heating:Central, Electric
Structure and exterior
- Roof:Metal
- Year built:2022
- Building area:1,905 sq. ft.
- Lot area:41.25 Acres
Schools
- High school:East Hickman High School
- Middle school:East Hickman Middle School
- Elementary school:East Hickman Elementary
Utilities
- Water:Well
- Sewer:Septic Tank
Finances and disclosures
- Price:$1,350,000
- Price per sq. ft.:$708.66
- Tax amount:$2,130
New listings near 6899 Old Mill Creek Rd
- New
 $575,000Active30.11 Acres
$575,000Active30.11 Acres0 Pinewood Road, Nunnelly, TN 37137
MLS# 3127676Listed by: COVEY RISE PROPERTIES LLC - New
 $475,000Active25 Acres
$475,000Active25 Acres0 Pinewood Road, Nunnelly, TN 37137
MLS# 3127678Listed by: COVEY RISE PROPERTIES LLC - New
 $725,000Active38.78 Acres
$725,000Active38.78 Acres0 Pinewood Road, Nunnelly, TN 37137
MLS# 3127679Listed by: COVEY RISE PROPERTIES LLC - New
 $375,000Active20.07 Acres
$375,000Active20.07 Acres0 Pinewood Road, Nunnelly, TN 37137
MLS# 3127680Listed by: COVEY RISE PROPERTIES LLC - New
 $295,000Active15 Acres
$295,000Active15 Acres0 Pinewood Road, Nunnelly, TN 37137
MLS# 3127684Listed by: COVEY RISE PROPERTIES LLC  $319,000Active49 Acres
$319,000Active49 Acres0 Oak Springs Rd, Nunnelly, TN 37137
MLS# 3113210Listed by: THE HOMESTEAD GROUP Listed by ERA$469,995Active3 beds 3 baths2,100 sq. ft.
Listed by ERA$469,995Active3 beds 3 baths2,100 sq. ft.8011 Valley Rd, Nunnelly, TN 37137
MLS# 3098800Listed by: RELIANT REALTY ERA POWERED $275,000Active3 beds 2 baths1,620 sq. ft.
$275,000Active3 beds 2 baths1,620 sq. ft.6602 High Meadow Ct, Nunnelly, TN 37137
MLS# 3097493Listed by: MCEWEN GROUP $275,000Active5.02 Acres
$275,000Active5.02 Acres6602 High Meadow Ct, Nunnelly, TN 37137
MLS# 3097494Listed by: MCEWEN GROUP $599,000Active3 beds 2 baths1,860 sq. ft.
$599,000Active3 beds 2 baths1,860 sq. ft.2901 Campground Hollow Road, Nunnelly, TN 37137
MLS# 3071743Listed by: RE/MAX HOMES AND ESTATES

