8036 Keys Branch Road, Nunnelly, TN 37137
Local realty services provided by:ERA Chappell & Associates Realty & Rental
8036 Keys Branch Road,Nunnelly, TN 37137
$499,900
- 3 Beds
- 2 Baths
- 1,544 sq. ft.
- Single family
- Active
Listed by: missy chandler
Office: parker peery properties
MLS#:2944064
Source:NASHVILLE
Price summary
- Price:$499,900
- Price per sq. ft.:$323.77
About this home
WEEKEND FARM OF YOUR DREAMS on 10 Acres+/- w/ Statement Making Home!!! ***WATCH AERIAL DRONE VIDEO OF LAND + INTERIOR***Hot Location for Songwriters + Nashville Weekenders*SUPER "VIBE-Y “PINEWOOD AREA”… KNOWN AS “THE OTHER LEIPER'S FORK”Get Away from it All*Stunning Cabin w/ 2025 Remodel that Feels Like a Vacation Lodge*Perfect for Full Time Living or Snowbirds*Fabulous Concept Design*Loaded w/ Custom Finishes*Beautiful Mix of Wood + Modern Elements*The Craftmanship in this Home is a Work of Art*Live the Your Best Life on this Memory Making Land*Ride ATVS, Garden, Hunt + Fish,, Host Parties, Entertain or Just Sit around the Firepit + Relax*Outdoor String Lights make the Outdoor Entertainment Area a TOTAL VIBE*Incredible Country Location yet Approx. 10 Minutes to I-40 Access*Approx. 1 Hour to Downtown Nashville/International Airport/Music Row*Partially Fenced*Pond**New Roof*All New Electrical w/ Panel + New Permit*New Plumbing*New Exterior*Luxe New Kitchen Remodel*New Stainless Steel Appliance Package*New Tile Bathrooms*Professionally Staged + Shows like a Model Home*City Water + Septic*2 Parcels in @ 5- Acre Tracts*Both Parcels had Structures on them at One Time so Potential for a Family Compound or Snowbird Living*Full Title Search on MLS Media from Dickson Title shows Old Restrictions but per Seller he does not think any of that is enforced + may no longer be applicable but Buyer to Independently Confirm Any/All Usages + Restrictions*The Parcel with the Current Home originally had a 1 Bed Septic Permit but Seller in Process of Repermiting for 3 Bedroom-will complete prior to Closing-Please include in All Offers*No Tennessee State Income Tax*Seller Prefers a Cash or Conventional Financing-But No Known Reason this Home won’t Qualify for 100% Loans*MLEC FIBER INTERNET AVAILABLE + ATT FIBER PER SELLER*
Contact an agent
Home facts
- Year built:1997
- Listing ID #:2944064
- Added:164 day(s) ago
- Updated:December 30, 2025 at 03:18 PM
Rooms and interior
- Bedrooms:3
- Total bathrooms:2
- Full bathrooms:2
- Living area:1,544 sq. ft.
Heating and cooling
- Cooling:Electric, Wall/Window Unit(s)
- Heating:Electric, Wall Furnace
Structure and exterior
- Roof:Asphalt
- Year built:1997
- Building area:1,544 sq. ft.
- Lot area:10.37 Acres
Schools
- High school:Hickman Co Sr High School
- Middle school:Hickman Co Middle School
- Elementary school:Centerville Elementary
Utilities
- Water:Public, Water Available
- Sewer:Septic Tank
Finances and disclosures
- Price:$499,900
- Price per sq. ft.:$323.77
- Tax amount:$992
New listings near 8036 Keys Branch Road
 $995,000Active15 beds 9 baths13,000 sq. ft.
$995,000Active15 beds 9 baths13,000 sq. ft.168 Three Springs Rd, Nunnelly, TN 37137
MLS# 3000004Listed by: K & G REALTY, LLC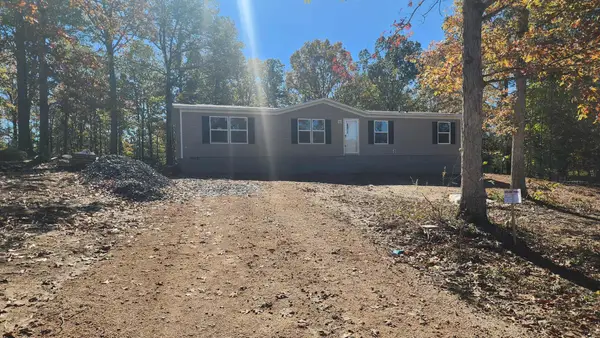 $249,900Active3 beds 2 baths1,500 sq. ft.
$249,900Active3 beds 2 baths1,500 sq. ft.9309 Magnolia Way, Nunnelly, TN 37137
MLS# 3038819Listed by: REALTY EXECUTIVES HOMETOWN LIVING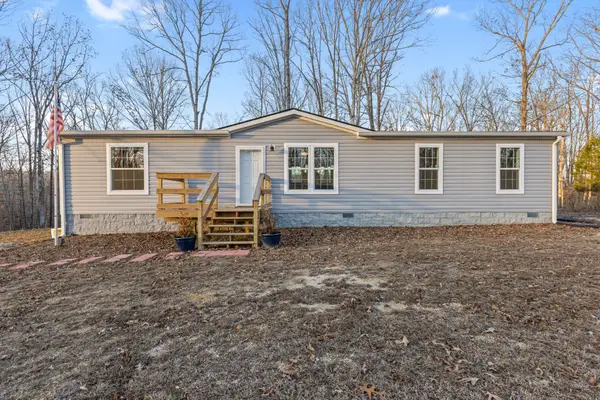 $325,000Active3 beds 2 baths1,568 sq. ft.
$325,000Active3 beds 2 baths1,568 sq. ft.2640 Tower Rd, Nunnelly, TN 37137
MLS# 3066370Listed by: CRYE-LEIKE, INC., REALTORS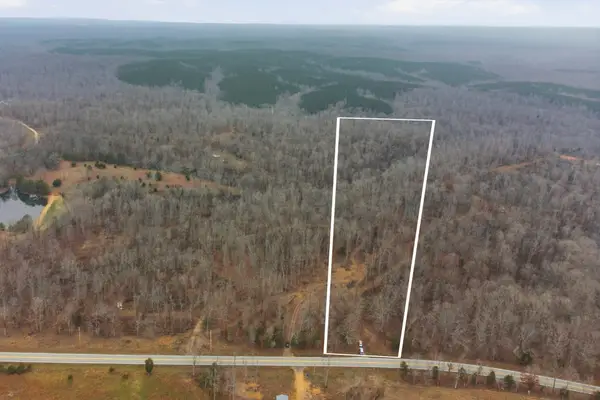 $229,900Active20 Acres
$229,900Active20 Acres3330 Highway 230 W, Nunnelly, TN 37137
MLS# 3065104Listed by: RE/MAX CHOICE PROPERTIES $259,900Active25 Acres
$259,900Active25 Acres3330 Highway 230 W, Nunnelly, TN 37137
MLS# 3065111Listed by: RE/MAX CHOICE PROPERTIES $99,000Active8.56 Acres
$99,000Active8.56 Acres3330 Highway 230 W, Nunnelly, TN 37137
MLS# 3065112Listed by: RE/MAX CHOICE PROPERTIES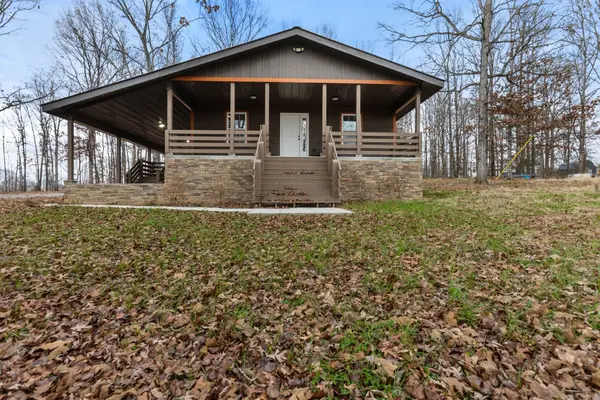 $380,000Active3 beds 2 baths1,458 sq. ft.
$380,000Active3 beds 2 baths1,458 sq. ft.6645 Parish Dr, Nunnelly, TN 37137
MLS# 3061382Listed by: REALTY EXECUTIVES HOMETOWN LIVING $535,000Active79.16 Acres
$535,000Active79.16 Acres0 Bell Branch Road, Nunnelly, TN 37137
MLS# 3054459Listed by: MOSSY OAK PROPERTIES, TENNESSEE LAND & FARM, LLC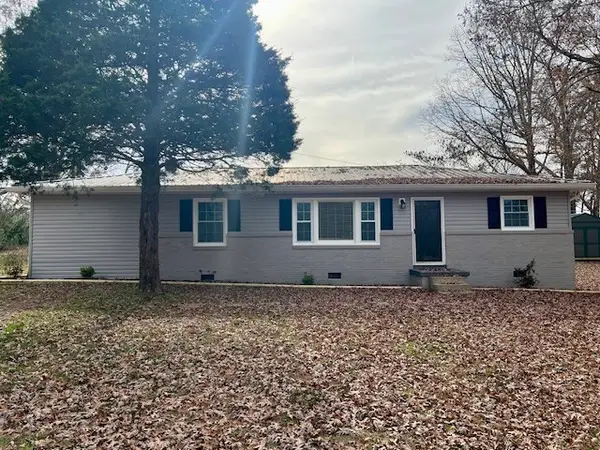 $282,000Active3 beds 2 baths1,350 sq. ft.
$282,000Active3 beds 2 baths1,350 sq. ft.2621 Canady St, Nunnelly, TN 37137
MLS# 3049320Listed by: LPT REALTY LLC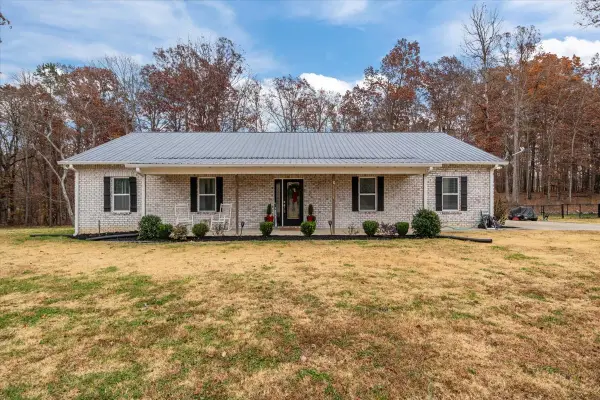 Listed by ERA$489,900Active3 beds 3 baths2,100 sq. ft.
Listed by ERA$489,900Active3 beds 3 baths2,100 sq. ft.8011 Valley Rd, Nunnelly, TN 37137
MLS# 3049263Listed by: RELIANT REALTY ERA POWERED
