103 Rayon Dr #B, Old Hickory, TN 37138
Local realty services provided by:Reliant Realty ERA Powered
103 Rayon Dr #B,Old Hickory, TN 37138
$364,900
- 3 Beds
- 3 Baths
- 1,501 sq. ft.
- Single family
- Active
Listed by:jesus (jesse) gonzalez
Office:liberty house realty, llc.
MLS#:3002823
Source:NASHVILLE
Price summary
- Price:$364,900
- Price per sq. ft.:$243.1
About this home
Rare find of brand new build available well below median price. Carry the legacy forward of Rayon City by joining a small community rich in history. Enjoy all modern conveniences of new construction; open floor plan, fenced in back yard (built after photos), attached garage and even a deck in the back ready for your next BBQ -- without sharing with any backyard neighbors. Inside features kitchen island with soft close cabinets, stone countertops, vaulted ceilings in the main br and a full laundry room on same level as bedrooms (which can also function as home office). All this a mere mile from Old Hickory lake, and 18 minutes from D.T. Nashville. Plenty of new developments in the works nearby, with the usual conveniences of grocery, etc in nearby Madison. Join in the rise up of Rayon City and don't miss out on this exciting opportunity of incredible value! 103A is left unit, 103B is right unit.
Contact an agent
Home facts
- Year built:2025
- Listing ID #:3002823
- Added:1 day(s) ago
- Updated:September 28, 2025 at 12:57 PM
Rooms and interior
- Bedrooms:3
- Total bathrooms:3
- Full bathrooms:2
- Half bathrooms:1
- Living area:1,501 sq. ft.
Heating and cooling
- Cooling:Ceiling Fan(s), Central Air, Electric
- Heating:Central, ENERGY STAR Qualified Equipment, Heat Pump, Zoned
Structure and exterior
- Year built:2025
- Building area:1,501 sq. ft.
Schools
- High school:McGavock Comp High School
- Middle school:DuPont Hadley Middle
- Elementary school:DuPont Elementary
Utilities
- Water:Public, Water Available
- Sewer:Public Sewer
Finances and disclosures
- Price:$364,900
- Price per sq. ft.:$243.1
- Tax amount:$336
New listings near 103 Rayon Dr #B
- New
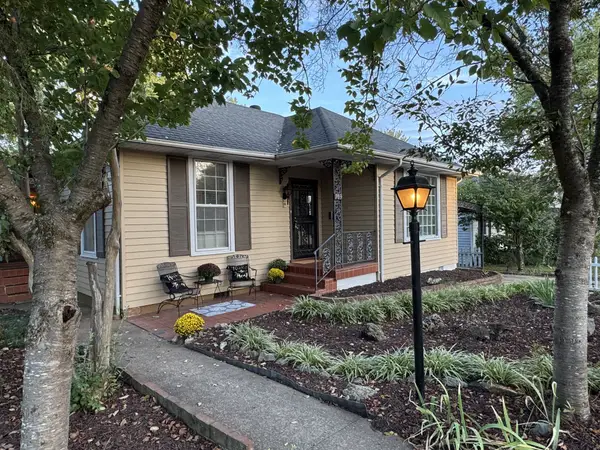 Listed by ERA$495,000Active2 beds 2 baths1,984 sq. ft.
Listed by ERA$495,000Active2 beds 2 baths1,984 sq. ft.703 Lawrence St, Old Hickory, TN 37138
MLS# 3002877Listed by: RELIANT REALTY ERA POWERED 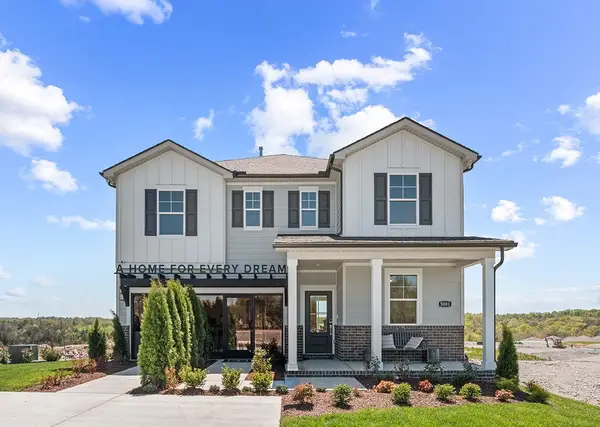 $519,990Pending4 beds 3 baths2,400 sq. ft.
$519,990Pending4 beds 3 baths2,400 sq. ft.5417 Dunbar Dr, Old Hickory, TN 37138
MLS# 3002809Listed by: CENTURY COMMUNITIES- New
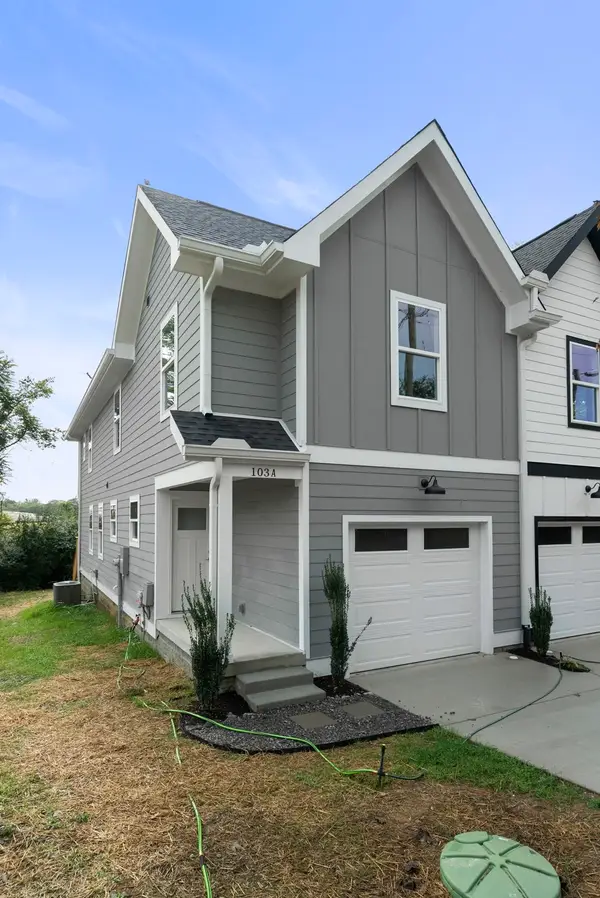 $364,900Active3 beds 3 baths1,501 sq. ft.
$364,900Active3 beds 3 baths1,501 sq. ft.103 Rayon Dr #A, Old Hickory, TN 37138
MLS# 3002822Listed by: LIBERTY HOUSE REALTY, LLC - New
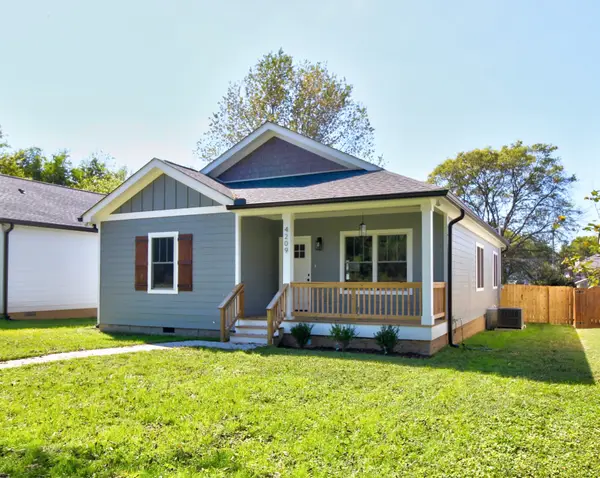 Listed by ERA$399,900Active3 beds 3 baths1,589 sq. ft.
Listed by ERA$399,900Active3 beds 3 baths1,589 sq. ft.4209 Woods St, Old Hickory, TN 37138
MLS# 3002702Listed by: RELIANT REALTY ERA POWERED - New
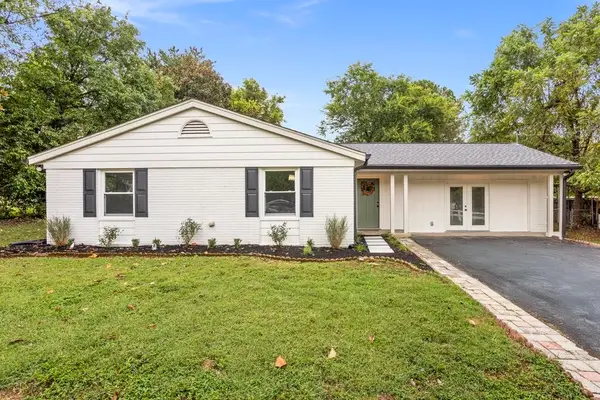 $439,900Active3 beds 2 baths1,987 sq. ft.
$439,900Active3 beds 2 baths1,987 sq. ft.22 Shshone Ct, Old Hickory, TN 37138
MLS# 3002272Listed by: CAKEBREAD REALTY - New
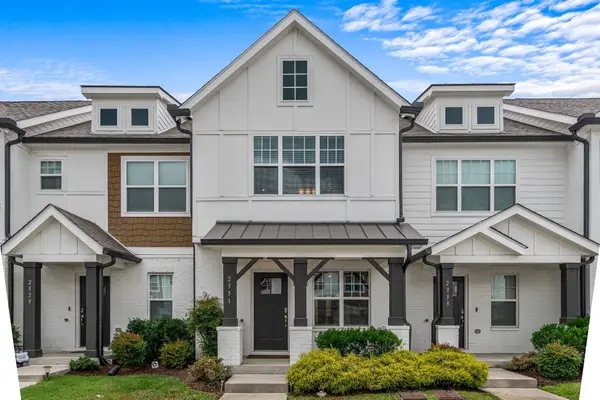 $270,000Active2 beds 3 baths1,123 sq. ft.
$270,000Active2 beds 3 baths1,123 sq. ft.2331 Patrick Ave, Old Hickory, TN 37138
MLS# 3002205Listed by: AMERICAN HERITAGE INC. - Open Sun, 2 to 4pmNew
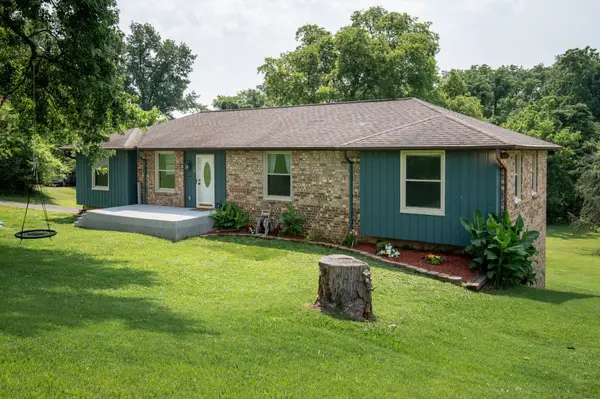 $425,000Active3 beds 3 baths1,919 sq. ft.
$425,000Active3 beds 3 baths1,919 sq. ft.366 Green Harbor Rd, Old Hickory, TN 37138
MLS# 3001756Listed by: BENCHMARK REALTY, LLC - New
 $689,690Active4 beds 3 baths3,036 sq. ft.
$689,690Active4 beds 3 baths3,036 sq. ft.460 Brownstone Street, Mount Juliet, TN 37122
MLS# 3001556Listed by: PULTE HOMES TENNESSEE - New
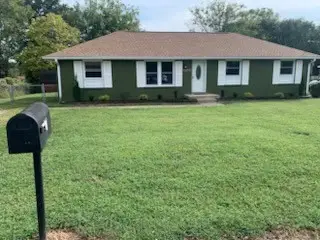 $409,900Active4 beds 2 baths1,363 sq. ft.
$409,900Active4 beds 2 baths1,363 sq. ft.310 Santa Rosa Dr, Old Hickory, TN 37138
MLS# 3001427Listed by: RE/MAX CARRIAGE HOUSE
