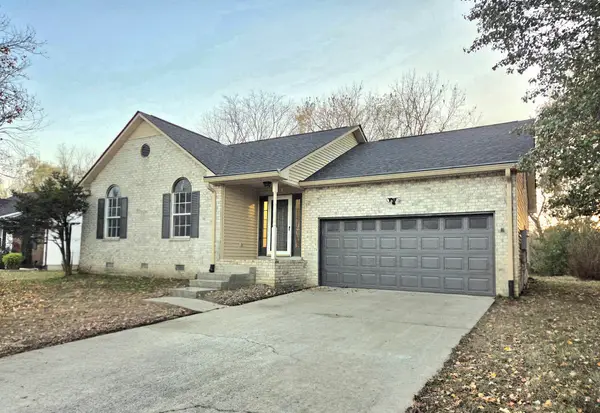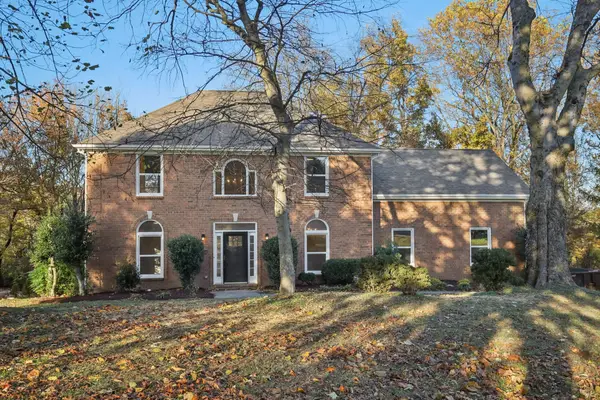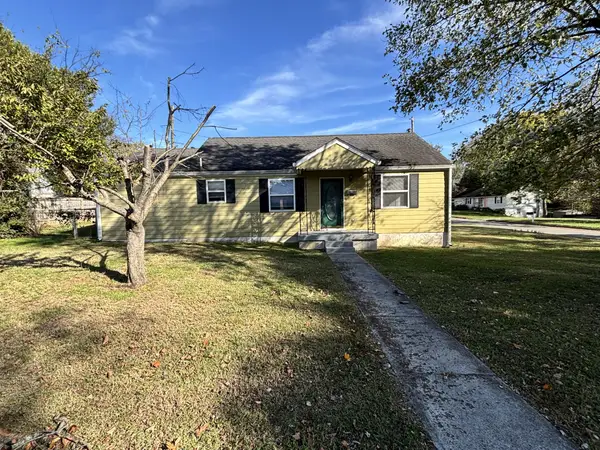120 Clifton Ct, Old Hickory, TN 37138
Local realty services provided by:ERA Chappell & Associates Realty & Rental
120 Clifton Ct,Old Hickory, TN 37138
$399,999
- 4 Beds
- 2 Baths
- 2,196 sq. ft.
- Single family
- Active
Listed by: sarah spann
Office: compass re
MLS#:2989888
Source:NASHVILLE
Price summary
- Price:$399,999
- Price per sq. ft.:$182.15
About this home
*Up to 1% LENDER CREDIT WITH USE OF PREFERRED LENDER* PERFECT TURNKEY OPPORTUNITY! This beautifully renovated ranch has so much versatile living space! A finished basement with an additional bedroom, full bath, lounge space, and separate entrance make it a great option as a long-term rental, or owner occupied short-term rental! Rent the downstairs and live upstairs, or rent out both! Run your own business, or dreams of a music studio? Live upstairs and run your business/studio downstairs! Plus, many updates have already been made, so it's MOVE-IN READY! New HVAC (2025), windows, fence, paint, trim, fixtures, finishes, appliances, too many to list!!! Conveniently located at the end of a quiet street on a large, 1/3 acre lot that is fully fenced-in with an entry gate leaving ample parking space to store a boat or RV, and there is NO HOA! 1-car garage for extra storage or workshop. Preferred lender, Kathy von Broembsen at Neighborhood Mortgage, (615)-934-9860, Kathyvon@nloans.net
Contact an agent
Home facts
- Year built:1963
- Listing ID #:2989888
- Added:536 day(s) ago
- Updated:November 18, 2025 at 03:50 PM
Rooms and interior
- Bedrooms:4
- Total bathrooms:2
- Full bathrooms:2
- Living area:2,196 sq. ft.
Heating and cooling
- Cooling:Ceiling Fan(s), Central Air, Electric
- Heating:Central, Electric
Structure and exterior
- Roof:Shingle
- Year built:1963
- Building area:2,196 sq. ft.
- Lot area:0.34 Acres
Schools
- High school:McGavock Comp High School
- Middle school:DuPont Hadley Middle
- Elementary school:DuPont Elementary
Utilities
- Water:Public, Water Available
- Sewer:Public Sewer
Finances and disclosures
- Price:$399,999
- Price per sq. ft.:$182.15
- Tax amount:$1,365
New listings near 120 Clifton Ct
- New
 $329,900Active3 beds 2 baths1,133 sq. ft.
$329,900Active3 beds 2 baths1,133 sq. ft.920 Denise Dr, Old Hickory, TN 37138
MLS# 3038741Listed by: THE REALTY ASSOCIATION - New
 $410,000Active3 beds 2 baths1,581 sq. ft.
$410,000Active3 beds 2 baths1,581 sq. ft.4280 Brackenwood Dr, Old Hickory, TN 37138
MLS# 3045069Listed by: LINDA WAGNER PROPERTIES, LLC - New
 $389,900Active3 beds 3 baths1,915 sq. ft.
$389,900Active3 beds 3 baths1,915 sq. ft.231 Green Harbor Rd #73, Old Hickory, TN 37138
MLS# 3046383Listed by: BENCHMARK REALTY, LLC - New
 $379,900Active3 beds 2 baths1,638 sq. ft.
$379,900Active3 beds 2 baths1,638 sq. ft.2328 Riverway Dr, Old Hickory, TN 37138
MLS# 3046075Listed by: MABRY REALTY, LLC - New
 $624,900Active3 beds 3 baths2,964 sq. ft.
$624,900Active3 beds 3 baths2,964 sq. ft.5249 Rustic Way, Old Hickory, TN 37138
MLS# 3046097Listed by: BELLSHIRE REALTY, LLC - New
 $369,000Active4 beds 2 baths1,532 sq. ft.
$369,000Active4 beds 2 baths1,532 sq. ft.1407 Birdsall St, Old Hickory, TN 37138
MLS# 3043670Listed by: CAUDILL PROPERTIES - New
 $644,690Active3 beds 3 baths2,580 sq. ft.
$644,690Active3 beds 3 baths2,580 sq. ft.480 Brownstone Street, Mount Juliet, TN 37122
MLS# 3043586Listed by: PULTE HOMES TENNESSEE - New
 $350,000Active3 beds 2 baths1,250 sq. ft.
$350,000Active3 beds 2 baths1,250 sq. ft.712 Stone Hedge Dr, Old Hickory, TN 37138
MLS# 3039612Listed by: CRYE-LEIKE, INC., REALTORS - New
 $335,000Active2 beds 3 baths1,408 sq. ft.
$335,000Active2 beds 3 baths1,408 sq. ft.3011 Thornbury Pl, Old Hickory, TN 37138
MLS# 3033556Listed by: KELLER WILLIAMS REALTY - MURFREESBORO - New
 $450,000Active3 beds 1 baths1,955 sq. ft.
$450,000Active3 beds 1 baths1,955 sq. ft.908 Clarke St, Old Hickory, TN 37138
MLS# 3042519Listed by: BENCHMARK REALTY, LLC
