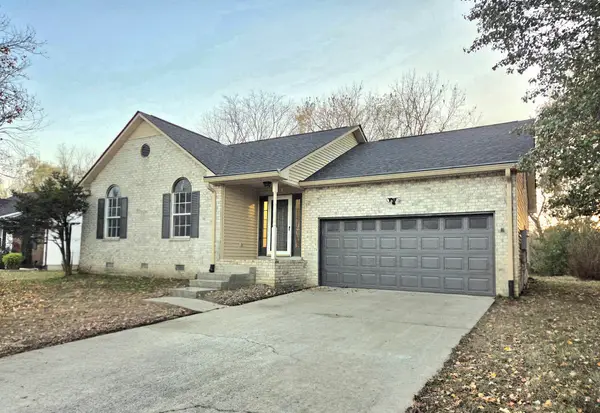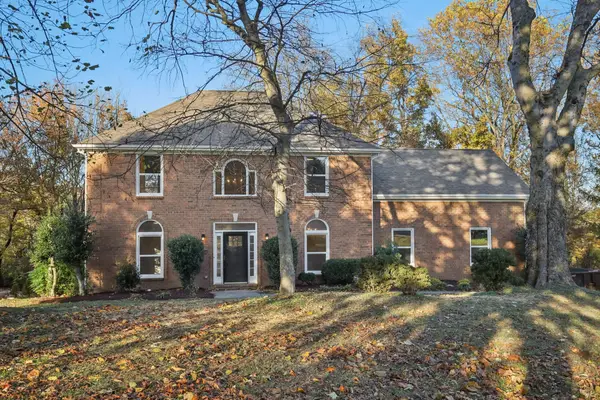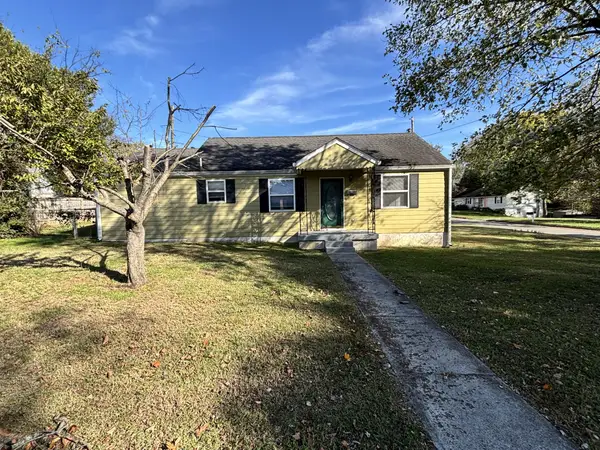1311 Jones St, Old Hickory, TN 37138
Local realty services provided by:ERA Chappell & Associates Realty & Rental
1311 Jones St,Old Hickory, TN 37138
$350,000
- 3 Beds
- 1 Baths
- 1,270 sq. ft.
- Single family
- Active
Listed by: mary katherine slaughter, sharon kinser
Office: tarkington & harwell realtors, llc.
MLS#:2999726
Source:NASHVILLE
Price summary
- Price:$350,000
- Price per sq. ft.:$275.59
About this home
Cozy cottage charm in the heart of historic Old Hickory! This 3BR, 1BA home sits on a corner lot right across from the park and down the street from the weekly farmers market. Recent updates include a refinished basement/studio, new roof (2024), sump pump (2025), freshly cleaned air ducts (2024), and more. The basement is a full-time recording studio with three separate spaces (live tracking, mixing, and drum rooms), plus a private exterior entrance, professional wiring, UltrAcoustic Eco Acoustic Polystyrene sound panels, and “cloud” panels above the mixing desk. This space has generated over 40M streams and hosted countless Nashville artists and songwriters. Just minutes from the lake and Sam’s on the pier for summer boating, and a quick walk to Dose coffee and local shops. End your day on the covered front porch soaking up the neighborhood charm. Don’t miss this one!
Contact an agent
Home facts
- Year built:1930
- Listing ID #:2999726
- Added:59 day(s) ago
- Updated:November 18, 2025 at 03:35 PM
Rooms and interior
- Bedrooms:3
- Total bathrooms:1
- Full bathrooms:1
- Living area:1,270 sq. ft.
Heating and cooling
- Cooling:Central Air
- Heating:Central
Structure and exterior
- Year built:1930
- Building area:1,270 sq. ft.
- Lot area:0.12 Acres
Schools
- High school:McGavock Comp High School
- Middle school:DuPont Hadley Middle
- Elementary school:DuPont Elementary
Utilities
- Water:Public, Water Available
- Sewer:Public Sewer
Finances and disclosures
- Price:$350,000
- Price per sq. ft.:$275.59
- Tax amount:$1,648
New listings near 1311 Jones St
- New
 $329,900Active3 beds 2 baths1,133 sq. ft.
$329,900Active3 beds 2 baths1,133 sq. ft.920 Denise Dr, Old Hickory, TN 37138
MLS# 3038741Listed by: THE REALTY ASSOCIATION - New
 $410,000Active3 beds 2 baths1,581 sq. ft.
$410,000Active3 beds 2 baths1,581 sq. ft.4280 Brackenwood Dr, Old Hickory, TN 37138
MLS# 3045069Listed by: LINDA WAGNER PROPERTIES, LLC - New
 $389,900Active3 beds 3 baths1,915 sq. ft.
$389,900Active3 beds 3 baths1,915 sq. ft.231 Green Harbor Rd #73, Old Hickory, TN 37138
MLS# 3046383Listed by: BENCHMARK REALTY, LLC - New
 $379,900Active3 beds 2 baths1,638 sq. ft.
$379,900Active3 beds 2 baths1,638 sq. ft.2328 Riverway Dr, Old Hickory, TN 37138
MLS# 3046075Listed by: MABRY REALTY, LLC - New
 $624,900Active3 beds 3 baths2,964 sq. ft.
$624,900Active3 beds 3 baths2,964 sq. ft.5249 Rustic Way, Old Hickory, TN 37138
MLS# 3046097Listed by: BELLSHIRE REALTY, LLC - New
 $369,000Active4 beds 2 baths1,532 sq. ft.
$369,000Active4 beds 2 baths1,532 sq. ft.1407 Birdsall St, Old Hickory, TN 37138
MLS# 3043670Listed by: CAUDILL PROPERTIES - New
 $644,690Active3 beds 3 baths2,580 sq. ft.
$644,690Active3 beds 3 baths2,580 sq. ft.480 Brownstone Street, Mount Juliet, TN 37122
MLS# 3043586Listed by: PULTE HOMES TENNESSEE - New
 $350,000Active3 beds 2 baths1,250 sq. ft.
$350,000Active3 beds 2 baths1,250 sq. ft.712 Stone Hedge Dr, Old Hickory, TN 37138
MLS# 3039612Listed by: CRYE-LEIKE, INC., REALTORS - New
 $335,000Active2 beds 3 baths1,408 sq. ft.
$335,000Active2 beds 3 baths1,408 sq. ft.3011 Thornbury Pl, Old Hickory, TN 37138
MLS# 3033556Listed by: KELLER WILLIAMS REALTY - MURFREESBORO - New
 $450,000Active3 beds 1 baths1,955 sq. ft.
$450,000Active3 beds 1 baths1,955 sq. ft.908 Clarke St, Old Hickory, TN 37138
MLS# 3042519Listed by: BENCHMARK REALTY, LLC
