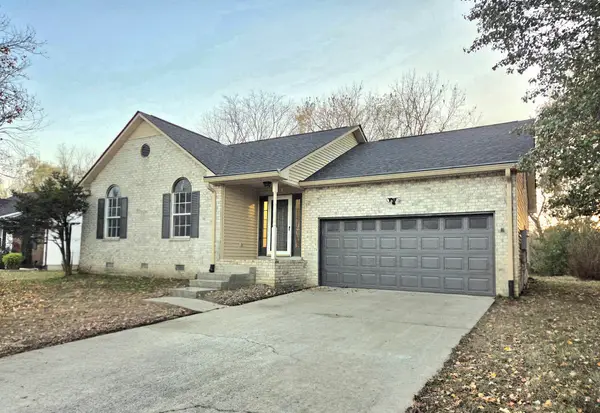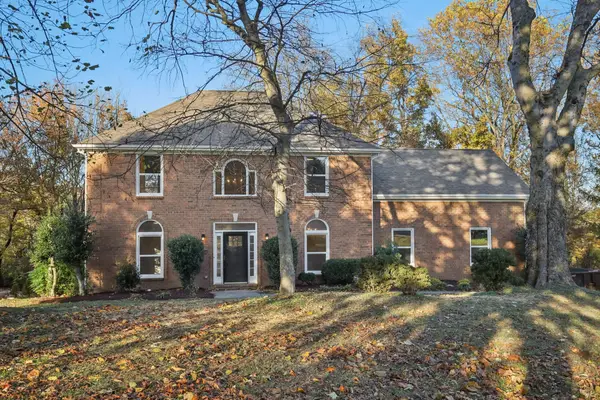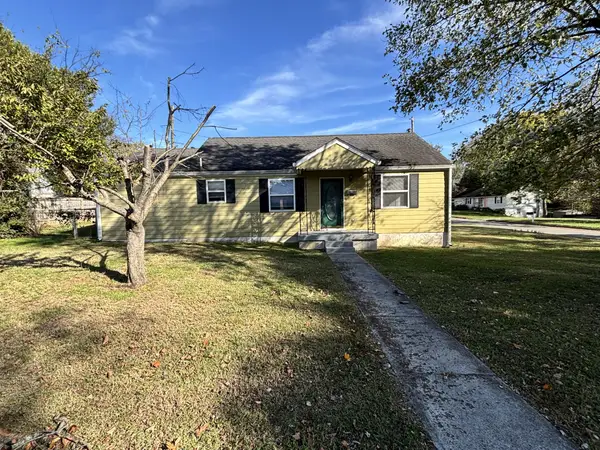209 Bay Pointe Dr, Old Hickory, TN 37138
Local realty services provided by:ERA Chappell & Associates Realty & Rental
209 Bay Pointe Dr,Old Hickory, TN 37138
$3,325,000
- 4 Beds
- 6 Baths
- 8,631 sq. ft.
- Single family
- Active
Listed by: traci johnson-ardovino, anthony ardovino
Office: crye-leike, inc., realtors
MLS#:2624877
Source:NASHVILLE
Price summary
- Price:$3,325,000
- Price per sq. ft.:$385.24
- Monthly HOA dues:$83.33
About this home
Luxurious lakefront retreat in Harbor Isle. Embrace the epitome of lakeside living in this exquisite home nestled along the serene shores of Old Hickory Lake. Located within the exclusive gated community of Harbor Isle, this opulent residence offers an unparalleled blend of elegance, modernity, and natural beauty. Magnificent open-concept living spaces with panoramic lake views, gourmet chef's kitchen featuring top-of-the-line appliances and granite countertops, Luxurious primary suite, spa-like en-suite bathrooms with marble finishes and premium fixtures, elegant wood and marble additions. Grand rec room perfect for entertaining guests or family gatherings, $400,000+ invested in recent renovations for a truly modern and sophisticated ambiance, state-of-the-art alarm system ensuring utmost security, handcrafted water fountain gracing the front courtyard, architectural updates to the main entrance for enhanced curb appeal. Private covered dock w/ direct lake access, 4 New HVAC units
Contact an agent
Home facts
- Year built:1999
- Listing ID #:2624877
- Added:759 day(s) ago
- Updated:November 18, 2025 at 03:35 PM
Rooms and interior
- Bedrooms:4
- Total bathrooms:6
- Full bathrooms:4
- Half bathrooms:2
- Living area:8,631 sq. ft.
Heating and cooling
- Cooling:Ceiling Fan(s), Electric
- Heating:Central, Natural Gas
Structure and exterior
- Roof:Shingle
- Year built:1999
- Building area:8,631 sq. ft.
- Lot area:1.18 Acres
Schools
- High school:Green Hill High School
- Middle school:Mt. Juliet Middle School
- Elementary school:Lakeview Elementary School
Utilities
- Water:Public, Water Available
- Sewer:Septic Tank
Finances and disclosures
- Price:$3,325,000
- Price per sq. ft.:$385.24
- Tax amount:$9,296
New listings near 209 Bay Pointe Dr
- New
 $329,900Active3 beds 2 baths1,133 sq. ft.
$329,900Active3 beds 2 baths1,133 sq. ft.920 Denise Dr, Old Hickory, TN 37138
MLS# 3038741Listed by: THE REALTY ASSOCIATION - New
 $410,000Active3 beds 2 baths1,581 sq. ft.
$410,000Active3 beds 2 baths1,581 sq. ft.4280 Brackenwood Dr, Old Hickory, TN 37138
MLS# 3045069Listed by: LINDA WAGNER PROPERTIES, LLC - New
 $389,900Active3 beds 3 baths1,915 sq. ft.
$389,900Active3 beds 3 baths1,915 sq. ft.231 Green Harbor Rd #73, Old Hickory, TN 37138
MLS# 3046383Listed by: BENCHMARK REALTY, LLC - New
 $379,900Active3 beds 2 baths1,638 sq. ft.
$379,900Active3 beds 2 baths1,638 sq. ft.2328 Riverway Dr, Old Hickory, TN 37138
MLS# 3046075Listed by: MABRY REALTY, LLC - New
 $624,900Active3 beds 3 baths2,964 sq. ft.
$624,900Active3 beds 3 baths2,964 sq. ft.5249 Rustic Way, Old Hickory, TN 37138
MLS# 3046097Listed by: BELLSHIRE REALTY, LLC - New
 $369,000Active4 beds 2 baths1,532 sq. ft.
$369,000Active4 beds 2 baths1,532 sq. ft.1407 Birdsall St, Old Hickory, TN 37138
MLS# 3043670Listed by: CAUDILL PROPERTIES - New
 $644,690Active3 beds 3 baths2,580 sq. ft.
$644,690Active3 beds 3 baths2,580 sq. ft.480 Brownstone Street, Mount Juliet, TN 37122
MLS# 3043586Listed by: PULTE HOMES TENNESSEE - New
 $350,000Active3 beds 2 baths1,250 sq. ft.
$350,000Active3 beds 2 baths1,250 sq. ft.712 Stone Hedge Dr, Old Hickory, TN 37138
MLS# 3039612Listed by: CRYE-LEIKE, INC., REALTORS - New
 $335,000Active2 beds 3 baths1,408 sq. ft.
$335,000Active2 beds 3 baths1,408 sq. ft.3011 Thornbury Pl, Old Hickory, TN 37138
MLS# 3033556Listed by: KELLER WILLIAMS REALTY - MURFREESBORO - New
 $450,000Active3 beds 1 baths1,955 sq. ft.
$450,000Active3 beds 1 baths1,955 sq. ft.908 Clarke St, Old Hickory, TN 37138
MLS# 3042519Listed by: BENCHMARK REALTY, LLC
