223 Kennett Rd, Old Hickory, TN 37138
Local realty services provided by:Reliant Realty ERA Powered
223 Kennett Rd,Old Hickory, TN 37138
$894,900
- 5 Beds
- 4 Baths
- 5,437 sq. ft.
- Single family
- Pending
Listed by:phillip bachelder
Office:realty one group music city
MLS#:2929764
Source:NASHVILLE
Price summary
- Price:$894,900
- Price per sq. ft.:$164.59
About this home
Imagine your dream family home! Just a stone's throw away from the airport, a quick 25-minute drive to downtown Nashville, and mere minutes from Old Hickory Lake. You won't need to search any further than the highly sought-after Brandywine Farm’s subdivision in Old Hickory!
This property is packed with a wide array of amenities to create a one-of-a-kind living space. Sitting on over an acre of land with 5437sq ft, it includes a beautifully secluded landscaped in-ground pool and a regulation size sand volleyball court. Inside, downstairs you'll find an elegantly designed open concept living and dining area, as well as a spacious full basement complete with a bedroom, living area, fully equipped kitchen, and full bathroom. Not to mention the fitness room and billiards room that can also double as a charming sunroom overlooking the pool. With plenty of storage space throughout the home, this property offers the flexibility to suit various lifestyles.
Moreover, for those in need of a home office space, this property provides a stunning view of the pool, lush trees, and a cozy fireplace that sets a delightful ambiance all year round. Don't miss out on the chance to schedule your visit today and discover this exceptional and truly unique home! Lastly, the home has been inspected, and the seller has made all the repairs that they’re willing to make and home is in wonderful condition. So come on out and see just how far this house will make your money go!
Contact an agent
Home facts
- Year built:1975
- Listing ID #:2929764
- Added:88 day(s) ago
- Updated:October 03, 2025 at 10:48 PM
Rooms and interior
- Bedrooms:5
- Total bathrooms:4
- Full bathrooms:4
- Living area:5,437 sq. ft.
Heating and cooling
- Cooling:Ceiling Fan(s), Central Air, Electric
- Heating:Central, Natural Gas
Structure and exterior
- Roof:Asphalt
- Year built:1975
- Building area:5,437 sq. ft.
- Lot area:1.1 Acres
Schools
- High school:McGavock Comp High School
- Middle school:DuPont Hadley Middle
- Elementary school:Andrew Jackson Elementary
Utilities
- Water:Public, Water Available
- Sewer:Public Sewer
Finances and disclosures
- Price:$894,900
- Price per sq. ft.:$164.59
- Tax amount:$4,379
New listings near 223 Kennett Rd
- New
 Listed by ERA$399,900Active3 beds 3 baths1,589 sq. ft.
Listed by ERA$399,900Active3 beds 3 baths1,589 sq. ft.4211 Woods St, Old Hickory, TN 37138
MLS# 3009090Listed by: RELIANT REALTY ERA POWERED - New
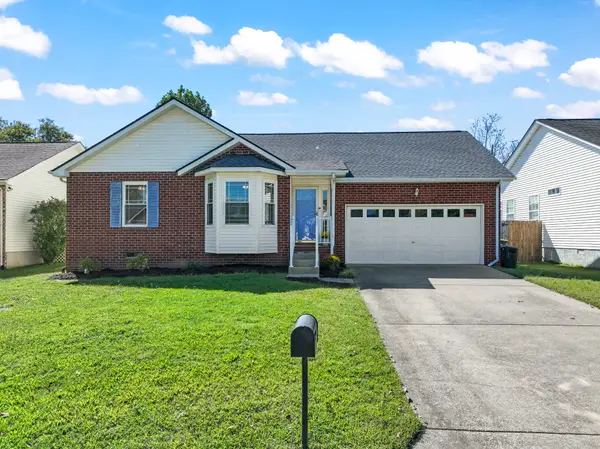 $450,000Active3 beds 2 baths1,455 sq. ft.
$450,000Active3 beds 2 baths1,455 sq. ft.1840 Merritt St, Old Hickory, TN 37138
MLS# 3003007Listed by: CHORD REAL ESTATE - Open Fri, 4 to 6pmNew
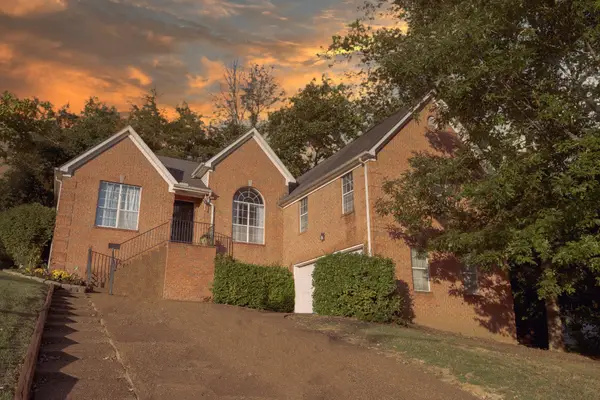 $475,000Active3 beds 2 baths2,172 sq. ft.
$475,000Active3 beds 2 baths2,172 sq. ft.2101 Maricourt St, Old Hickory, TN 37138
MLS# 3007741Listed by: KELLER WILLIAMS REALTY MT. JULIET - New
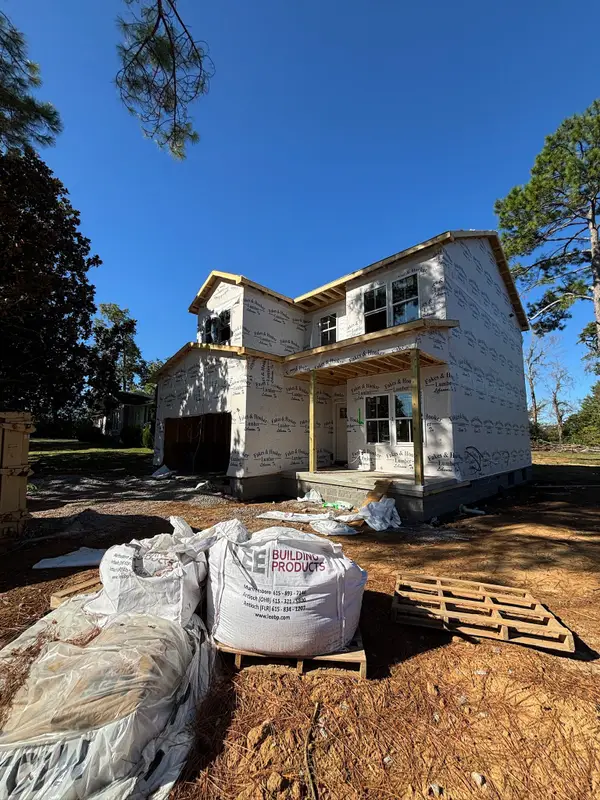 $499,000Active3 beds 3 baths1,907 sq. ft.
$499,000Active3 beds 3 baths1,907 sq. ft.108 Lynn Lee Dr, Old Hickory, TN 37138
MLS# 3007597Listed by: GENOVATIONS REALTY LLC - New
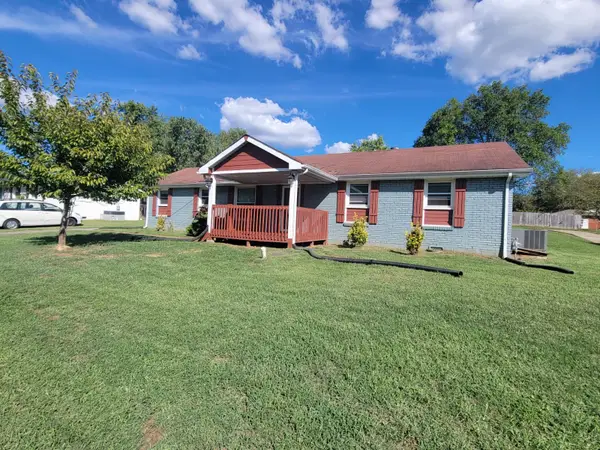 $349,000Active4 beds 2 baths1,500 sq. ft.
$349,000Active4 beds 2 baths1,500 sq. ft.227 Grandview Dr, Old Hickory, TN 37138
MLS# 3007224Listed by: THE VISION REALTY GROUP - New
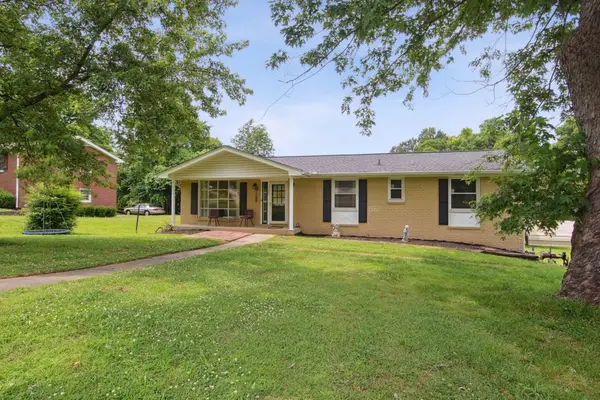 $375,000Active3 beds 2 baths2,290 sq. ft.
$375,000Active3 beds 2 baths2,290 sq. ft.121 Teelia Dr, Old Hickory, TN 37138
MLS# 2991786Listed by: ONWARD REAL ESTATE - New
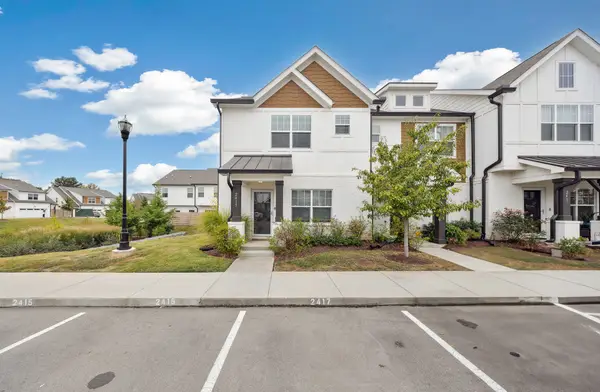 $345,000Active3 beds 3 baths1,452 sq. ft.
$345,000Active3 beds 3 baths1,452 sq. ft.2415 Sayerville Ave, Old Hickory, TN 37138
MLS# 3006553Listed by: EXIT REAL ESTATE SOLUTIONS - New
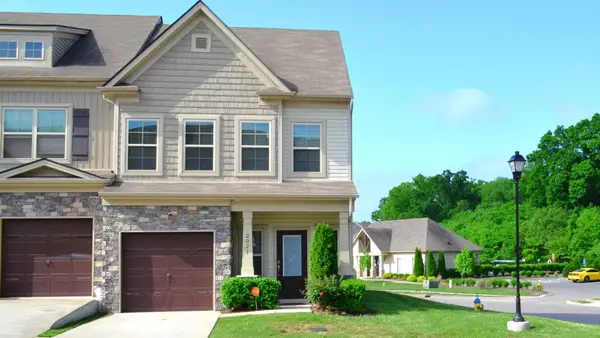 $348,000Active2 beds 3 baths1,374 sq. ft.
$348,000Active2 beds 3 baths1,374 sq. ft.2021 Abbingdon Way, Old Hickory, TN 37138
MLS# 3006172Listed by: DALTON WADE, INC - New
 $229,900Active2 beds 1 baths560 sq. ft.
$229,900Active2 beds 1 baths560 sq. ft.204 Commerce St, Old Hickory, TN 37138
MLS# 3003871Listed by: BLUE SKIES REALTY, LLC  $504,990Pending4 beds 3 baths2,282 sq. ft.
$504,990Pending4 beds 3 baths2,282 sq. ft.5414 Dunbar Dr, Old Hickory, TN 37138
MLS# 3003801Listed by: CENTURY COMMUNITIES
