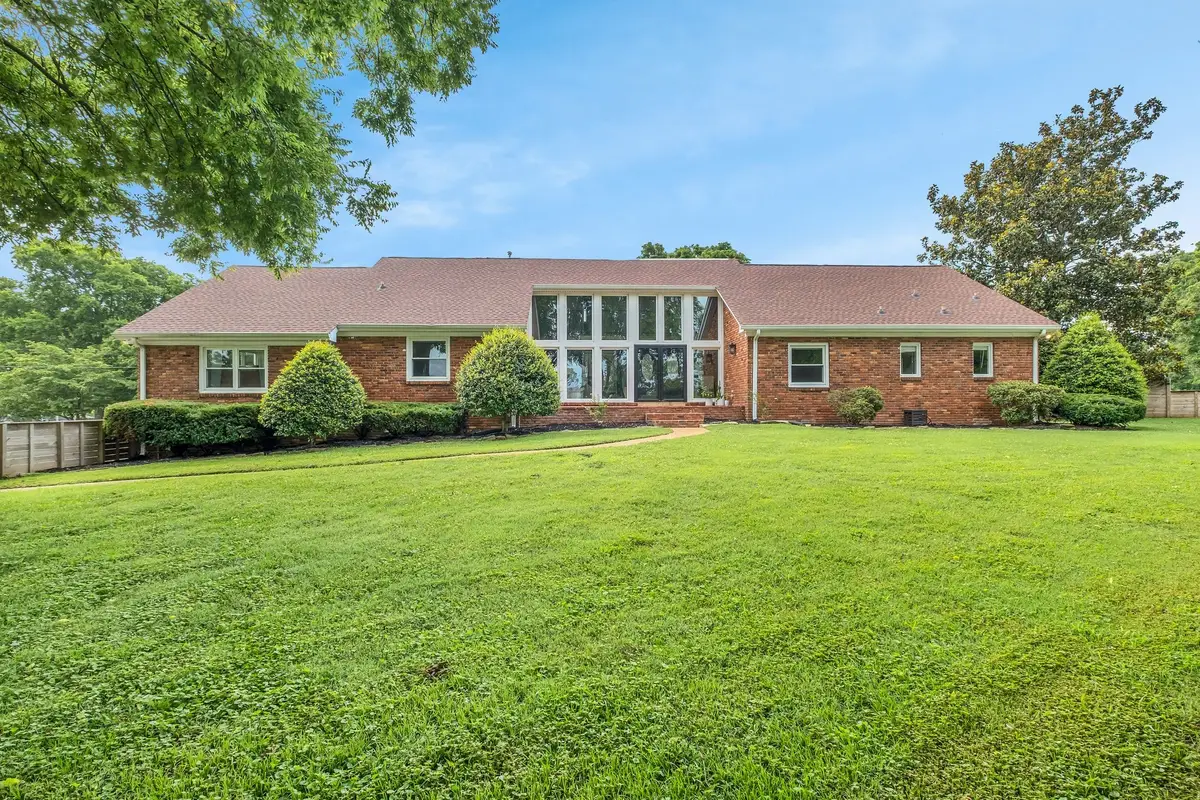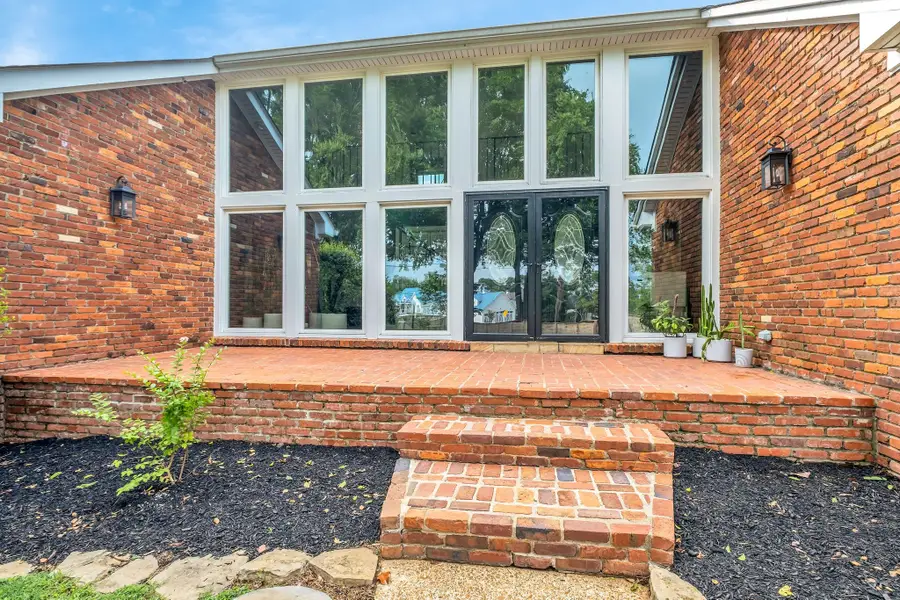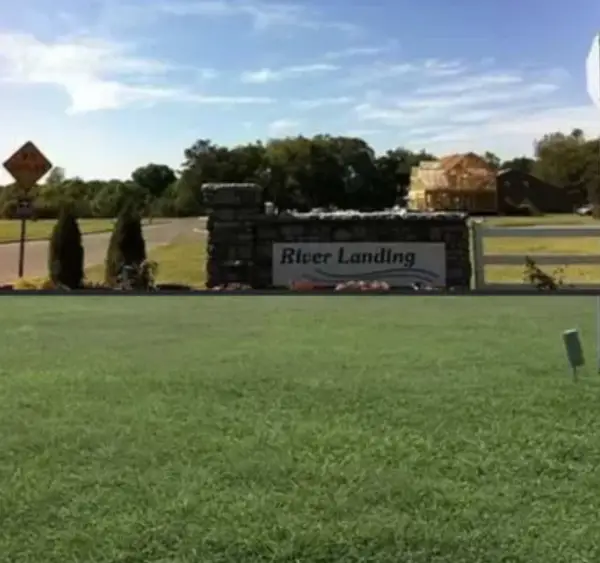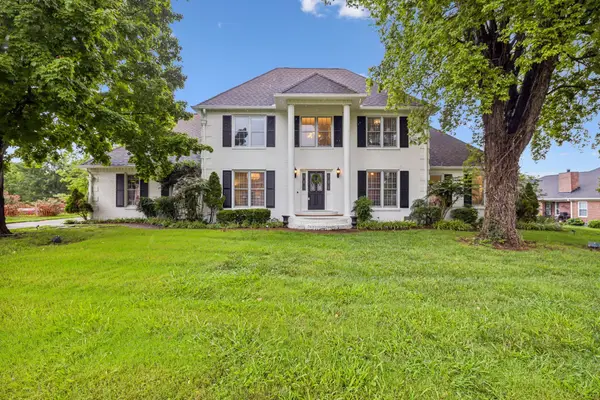301 Brandywine Dr, Old Hickory, TN 37138
Local realty services provided by:ERA Chappell & Associates Realty & Rental



301 Brandywine Dr,Old Hickory, TN 37138
$999,000
- 4 Beds
- 4 Baths
- 3,849 sq. ft.
- Single family
- Active
Listed by:juliana cox
Office:compass re
MLS#:2931919
Source:NASHVILLE
Price summary
- Price:$999,000
- Price per sq. ft.:$259.55
About this home
Timeless Mid-Century Elegance in Prestigious Brandywine Farms. Poised on a premium corner acre, this iconic 1960s residence exudes architectural drama and vintage sophistication at every turn. Step into a grand two-story foyer where floor-to-ceiling glass welcomes natural light and frames the sweeping open staircase — a true showpiece of the era. Featuring dual primary suites, plus two additional bedrooms (one luxuriously converted into an oversized boutique-style closet). Multiple formal and informal living areas offer versatile spaces for entertaining, relaxing, or curating your personal lifestyle. A sun-drenched solarium invites morning coffee or afternoon reading beneath a canopy of natural light. Media room/den wrapped in warmth and intimacy — perfect for evenings in. Elegant Farrow & Ball paint selections in key rooms reflect a discerning eye for classic color and refined detail. Expansive rear deck overlooks the manicured, fully fenced grounds — seamlessly designed for indoor/outdoor entertaining. Professionally designed landscape lighting and garden architecture enhance both front and rear yard appeal. Spacious three-bay garage with additional room for a boat, plus a lower-level workshop for creatives and hobbyists. Walk-in attic offers exceptional storage or the opportunity to craft an additional bedroom or studio. A rare and glamorous offering where timeless 60s craftsmanship meets modern flexibility.
Contact an agent
Home facts
- Year built:1968
- Listing Id #:2931919
- Added:33 day(s) ago
- Updated:August 13, 2025 at 02:37 PM
Rooms and interior
- Bedrooms:4
- Total bathrooms:4
- Full bathrooms:3
- Half bathrooms:1
- Living area:3,849 sq. ft.
Heating and cooling
- Cooling:Central Air
- Heating:Central
Structure and exterior
- Roof:Shingle
- Year built:1968
- Building area:3,849 sq. ft.
- Lot area:0.75 Acres
Schools
- High school:McGavock Comp High School
- Middle school:DuPont Hadley Middle
- Elementary school:Andrew Jackson Elementary
Utilities
- Water:Public, Water Available
- Sewer:Public Sewer
Finances and disclosures
- Price:$999,000
- Price per sq. ft.:$259.55
- Tax amount:$3,377
New listings near 301 Brandywine Dr
- New
 $594,900Active4 beds 2 baths3,233 sq. ft.
$594,900Active4 beds 2 baths3,233 sq. ft.32 Jones Cir, Old Hickory, TN 37138
MLS# 2973892Listed by: EXIT REAL ESTATE EXPERTS - New
 $105,400Active0.2 Acres
$105,400Active0.2 Acres735 River Landing Way, Old Hickory, TN 37138
MLS# 2973811Listed by: BLACK HAUS REALTY - New
 $509,900Active3 beds 3 baths1,549 sq. ft.
$509,900Active3 beds 3 baths1,549 sq. ft.1007 Tenth St, Old Hickory, TN 37138
MLS# 2973388Listed by: ADARO REALTY - New
 $375,000Active3 beds 2 baths1,338 sq. ft.
$375,000Active3 beds 2 baths1,338 sq. ft.909 Avery Green Ct, Old Hickory, TN 37138
MLS# 2973333Listed by: BLACKWELL REALTY AND AUCTION - New
 $549,000Active3 beds 3 baths1,895 sq. ft.
$549,000Active3 beds 3 baths1,895 sq. ft.106 Lynn Lee Dr, Old Hickory, TN 37138
MLS# 2925063Listed by: GENOVATIONS REALTY LLC - New
 $759,900Active4 beds 5 baths3,470 sq. ft.
$759,900Active4 beds 5 baths3,470 sq. ft.225 Ashawn Blvd, Old Hickory, TN 37138
MLS# 2971035Listed by: GREEN PROPERTY BROKERS, INC. - New
 $365,000Active3 beds 2 baths1,482 sq. ft.
$365,000Active3 beds 2 baths1,482 sq. ft.4904 Rainier Dr, Old Hickory, TN 37138
MLS# 2970917Listed by: CRYE-LEIKE, INC., REALTORS - New
 $389,000Active3 beds 2 baths1,647 sq. ft.
$389,000Active3 beds 2 baths1,647 sq. ft.2035 Waterford Dr, Old Hickory, TN 37138
MLS# 2972361Listed by: ZACH TAYLOR REAL ESTATE - New
 $615,000Active3 beds 3 baths2,616 sq. ft.
$615,000Active3 beds 3 baths2,616 sq. ft.5504 W Shady Trl, Old Hickory, TN 37138
MLS# 2970137Listed by: BENCHMARK REALTY, LLC - Open Sun, 2 to 4pmNew
 $989,000Active5 beds 7 baths4,958 sq. ft.
$989,000Active5 beds 7 baths4,958 sq. ft.203 Rising Sun Ter, Old Hickory, TN 37138
MLS# 2972027Listed by: CRYE-LEIKE, INC., REALTORS
